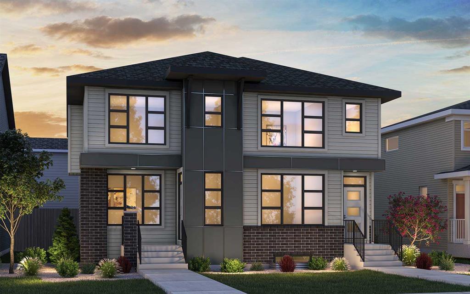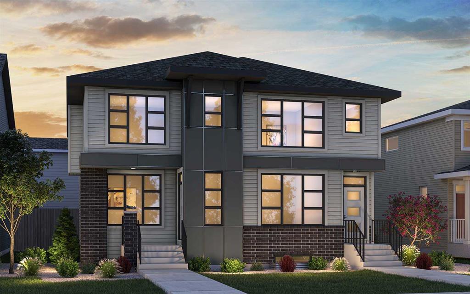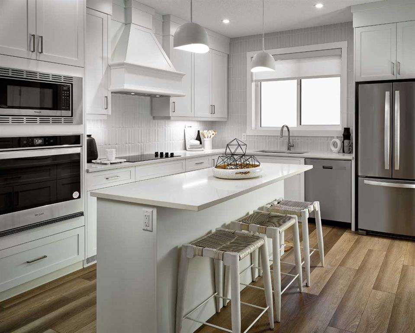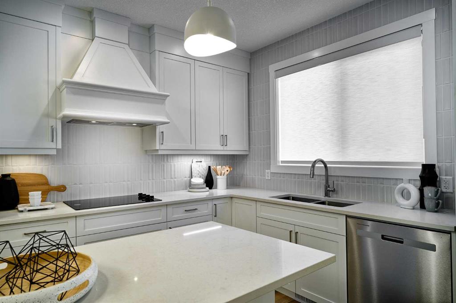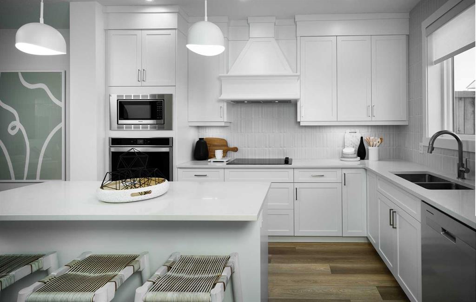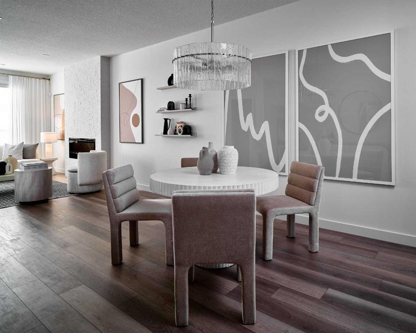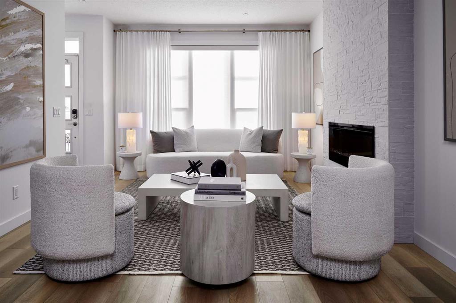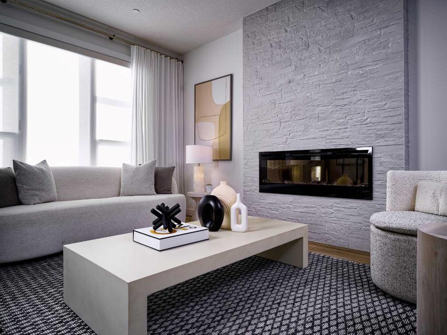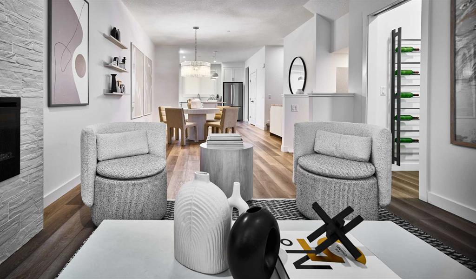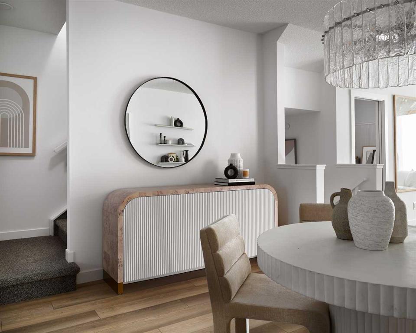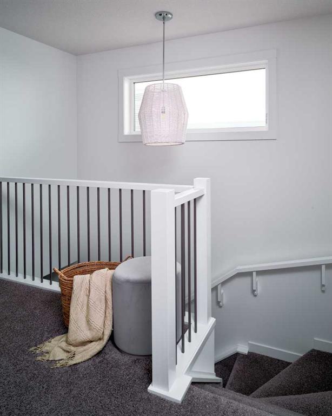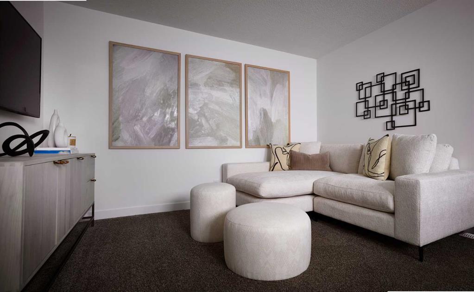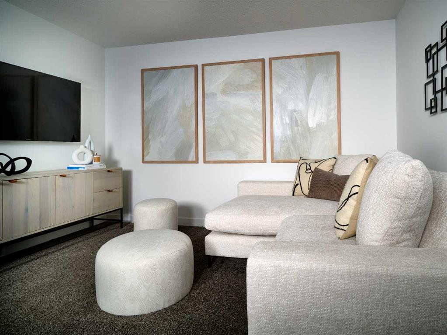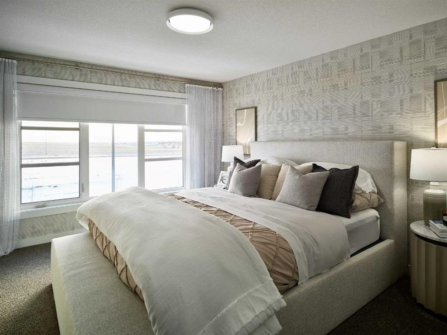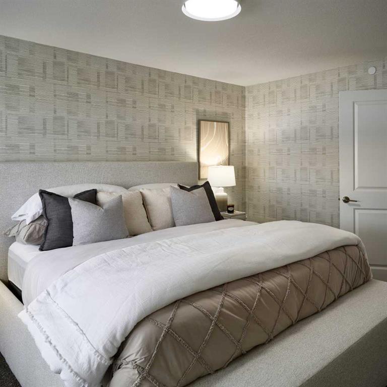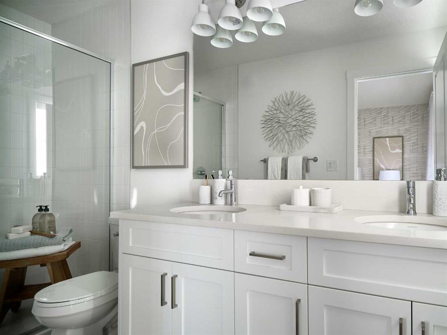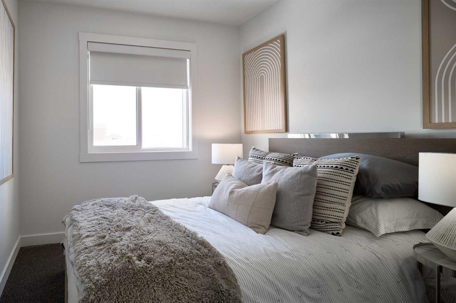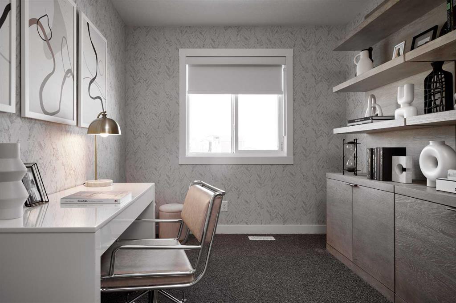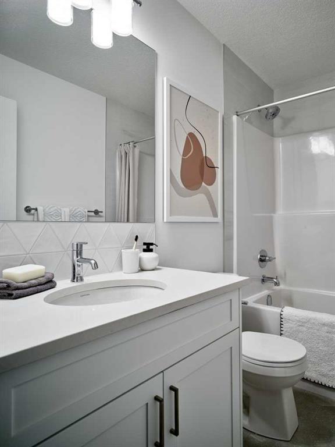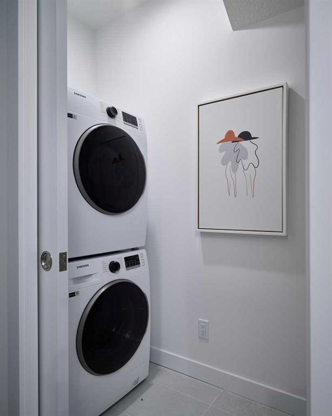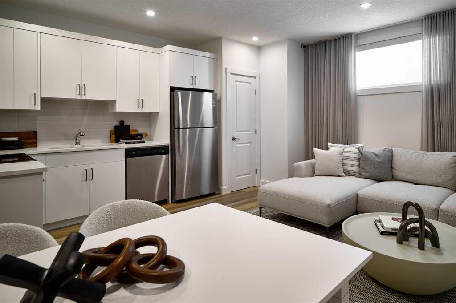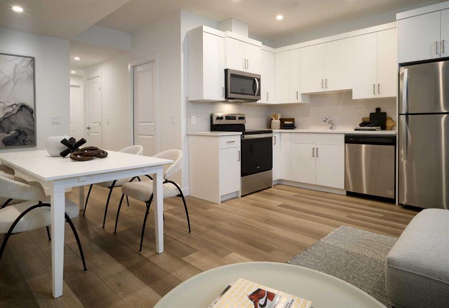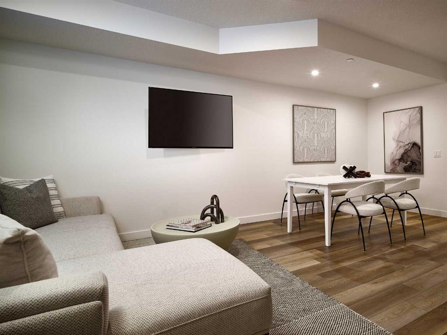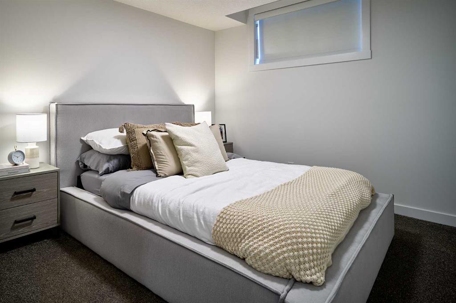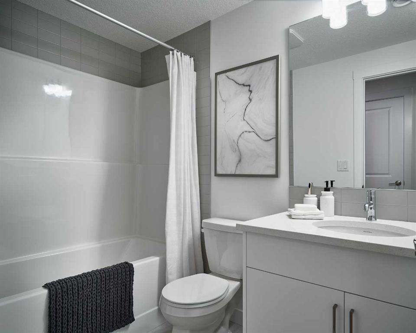Residential Listings
Kevin French / Charles
15353 1 Street NW Calgary , Alberta , T3P 2B5
MLS® # A2253258
SHOW HOME FOR SALE! The beautiful ‘Alder’ show home by Brookfield Residential is now for sale! This brand-new home is situated on a west-facing rear lot and includes countless upgrades throughout. Featuring 2 living areas, 3 bedrooms, 2.5 bathrooms and a fully legal 1-bedroom basement suite with side entrance! The open concept main level features a central gourmet kitchen which opens to both the living and dining spaces - making this the perfect home for entertaining! The kitchen is finished with full-heigh...
Essential Information
-
MLS® #
A2253258
-
Partial Bathrooms
1
-
Property Type
Semi Detached (Half Duplex)
-
Full Bathrooms
3
-
Year Built
2023
-
Property Style
2 StoreyAttached-Side by Side
Community Information
-
Postal Code
T3P 2B5
Services & Amenities
-
Parking
Parking Pad
Interior
-
Floor Finish
CarpetCeramic TileVinyl Plank
-
Interior Feature
Built-in FeaturesHigh CeilingsKitchen IslandNo Animal HomeNo Smoking HomeOpen FloorplanPantryQuartz CountersVinyl WindowsWalk-In Closet(s)
-
Heating
Forced Air
Exterior
-
Lot/Exterior Features
Other
-
Construction
Wood Frame
-
Roof
Asphalt Shingle
Additional Details
-
Zoning
RG
$3188/month
Est. Monthly Payment
Single Family
Townhouse
Apartments
NE Calgary
NW Calgary
N Calgary
W Calgary
Inner City
S Calgary
SE Calgary
E Calgary
Retail Bays Sale
Retail Bays Lease
Warehouse Sale
Warehouse Lease
Land for Sale
Restaurant
All Business
Calgary Listings
Apartment Buildings
New Homes
Luxury Homes
Foreclosures
Handyman Special
Walkout Basements

