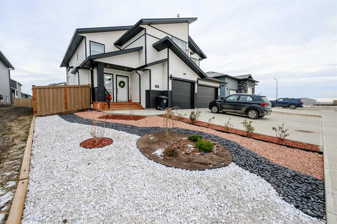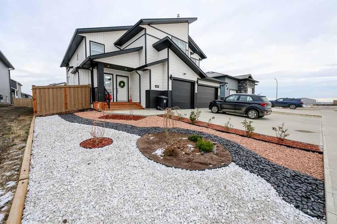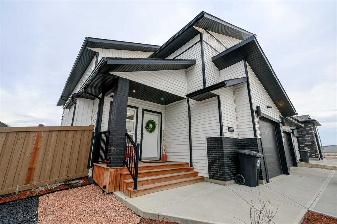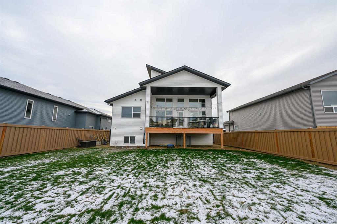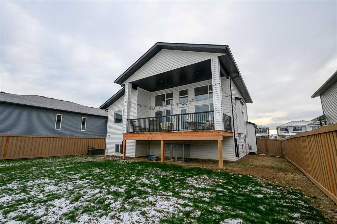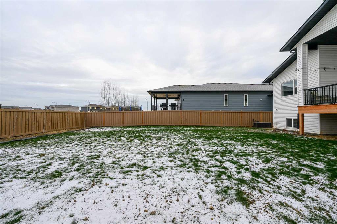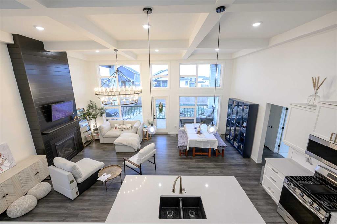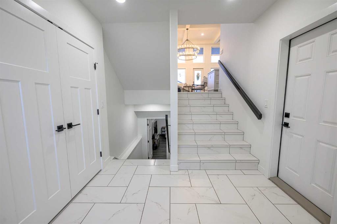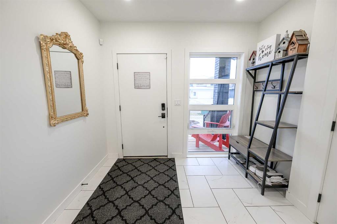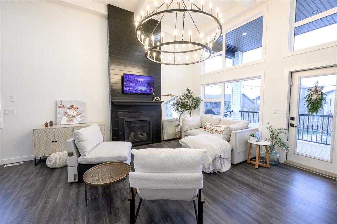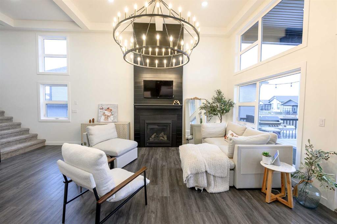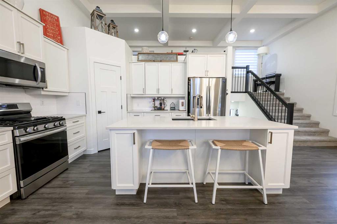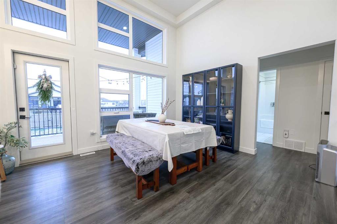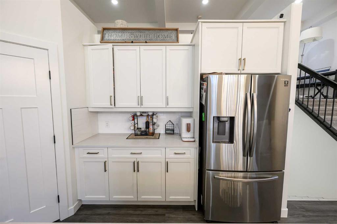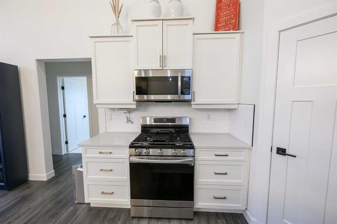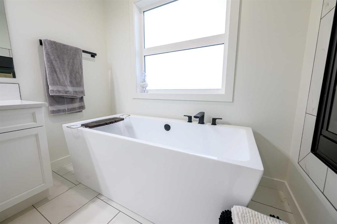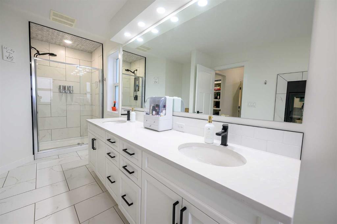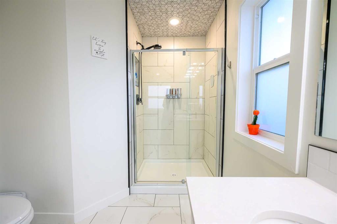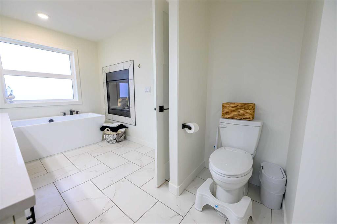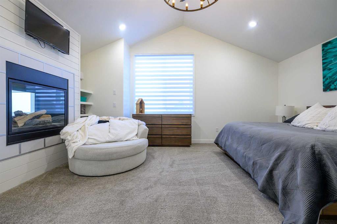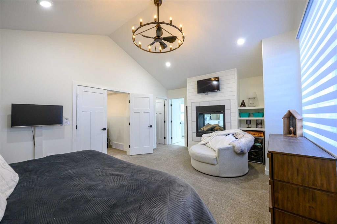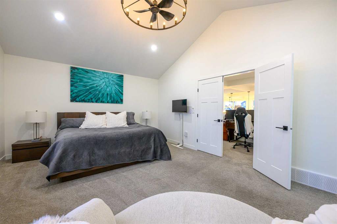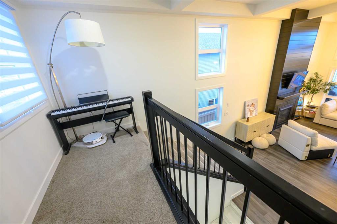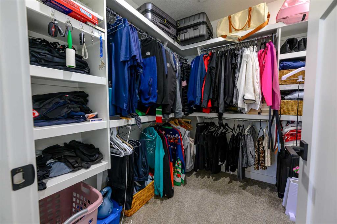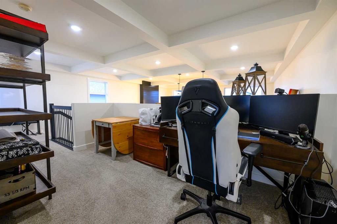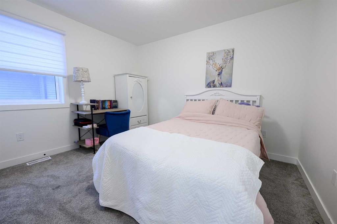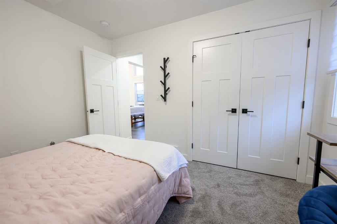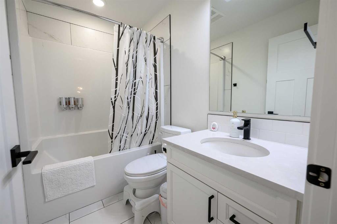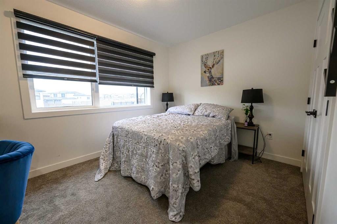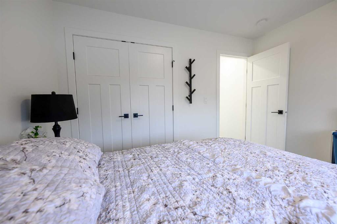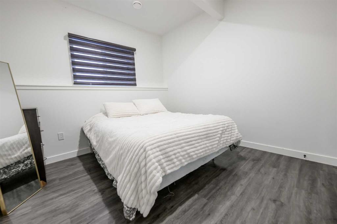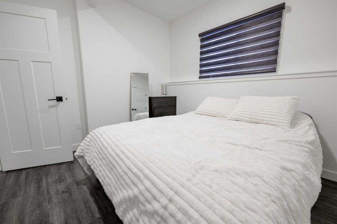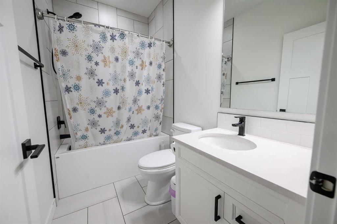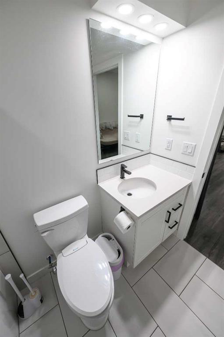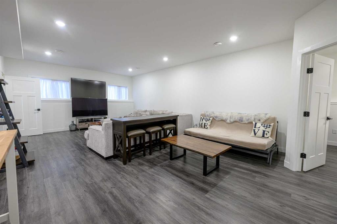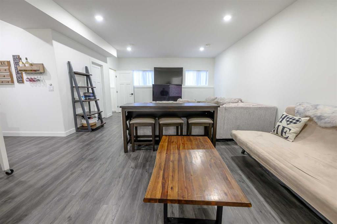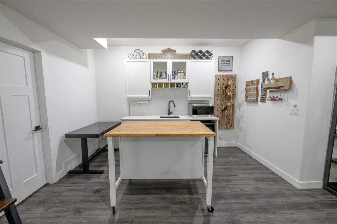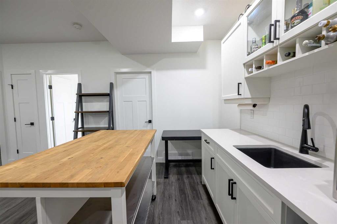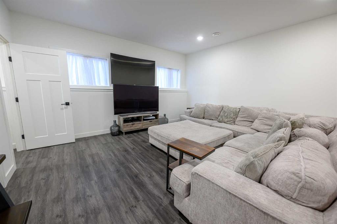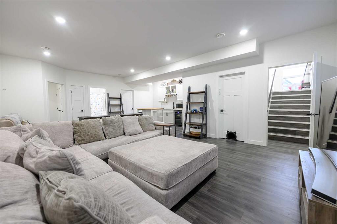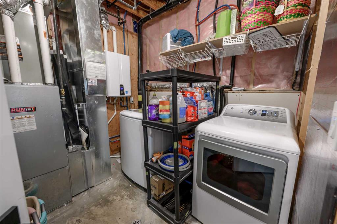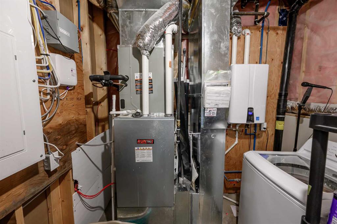Residential Listings
Brett Shillington / Grassroots Realty Group Ltd.
14905 106 Street , House for sale in Whispering Ridge Rural Grande Prairie No. 1, County of , Alberta , T8X 0V4
MLS® # A2272031
Spectacular modified bi-level, with a fresh, contemporary update. This plan stands out with a 16-foot high coffered ceiling in the great room and a spacious, open kitchen featuring upgraded cabinets, quartz countertops, wood soft-close drawers, and under-cabinet lighting. The living area centers on a gas fireplace, with floor-to-ceiling windows opening to a 10' x 24' covered deck. Two bedrooms on the main level, along with a convenient full bath, offer versatile single-level living options. A loft/office o...
Essential Information
-
MLS® #
A2272031
-
Year Built
2020
-
Property Style
Modified Bi-Level
-
Full Bathrooms
3
-
Property Type
Detached
Community Information
-
Postal Code
T8X 0V4
Services & Amenities
-
Parking
Concrete DrivewayTriple Garage Attached
Interior
-
Floor Finish
CarpetCeramic TileVinyl
-
Interior Feature
Breakfast BarCeiling Fan(s)Closet OrganizersCrown MoldingDouble VanityFrench DoorGranite CountersHigh CeilingsKitchen IslandNo Animal HomeNo Smoking HomeOpen FloorplanPantryRecessed LightingSoaking TubWalk-In Closet(s)
-
Heating
CentralForced AirNatural Gas
Exterior
-
Lot/Exterior Features
BalconyPrivate Yard
-
Construction
ConcreteVinyl SidingWood Frame
-
Roof
Asphalt Shingle
Additional Details
-
Zoning
RR-2
-
Sewer
Public Sewer
-
Nearest Town
Grande Prairie
$3302/month
Est. Monthly Payment
Single Family
Townhouse
Apartments
NE Calgary
NW Calgary
N Calgary
W Calgary
Inner City
S Calgary
SE Calgary
E Calgary
Retail Bays Sale
Retail Bays Lease
Warehouse Sale
Warehouse Lease
Land for Sale
Restaurant
All Business
Calgary Listings
Apartment Buildings
New Homes
Luxury Homes
Foreclosures
Handyman Special
Walkout Basements

