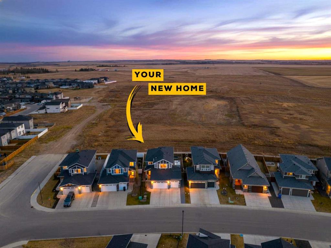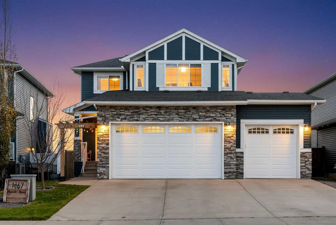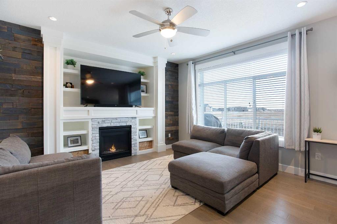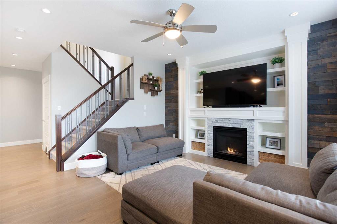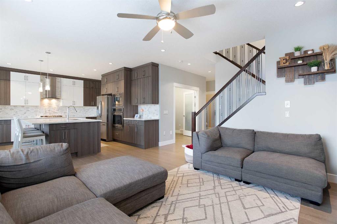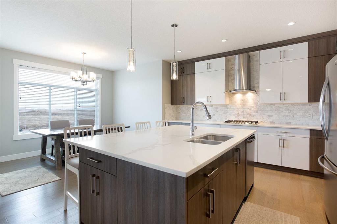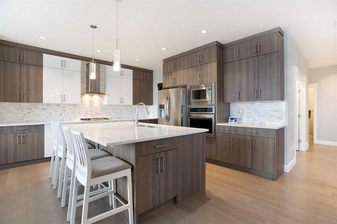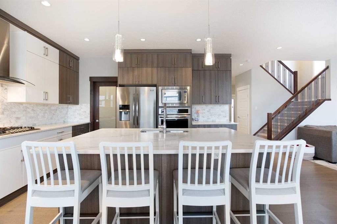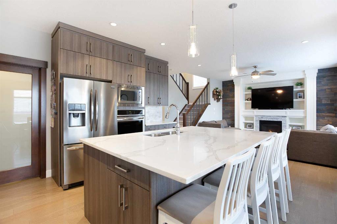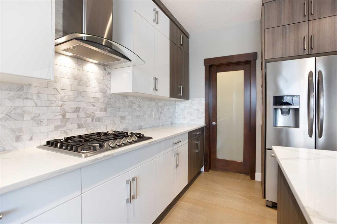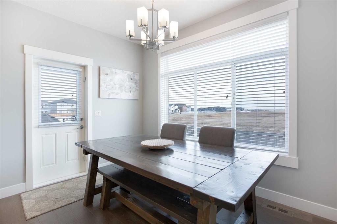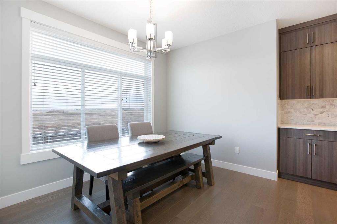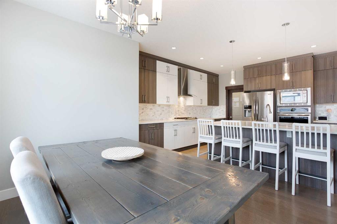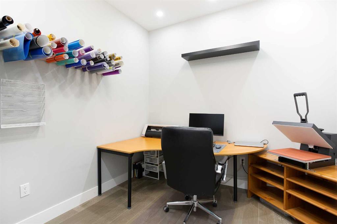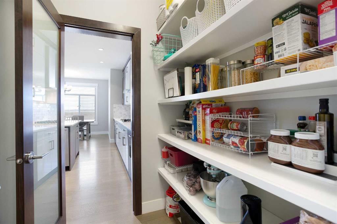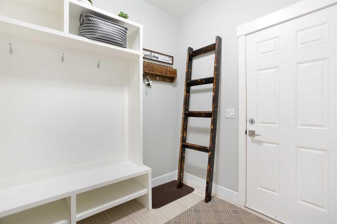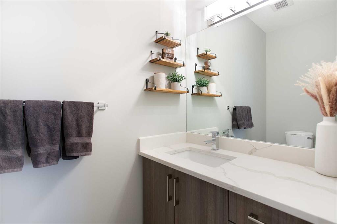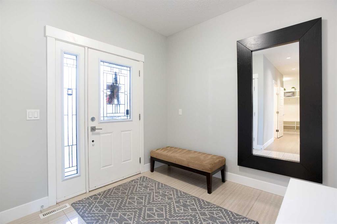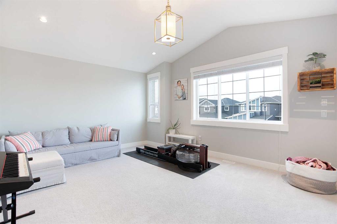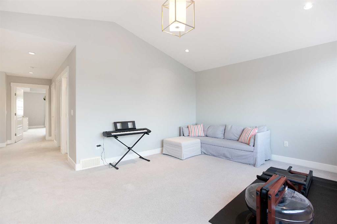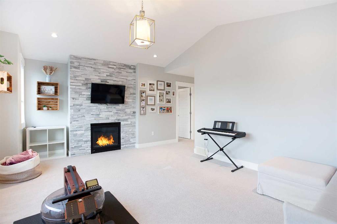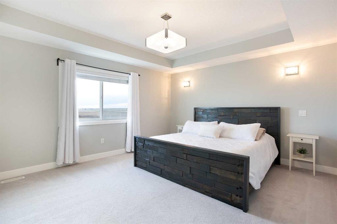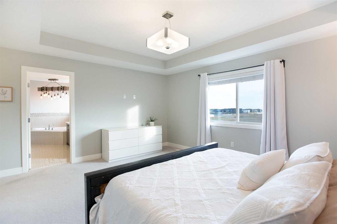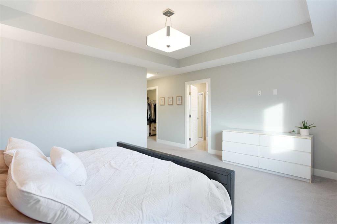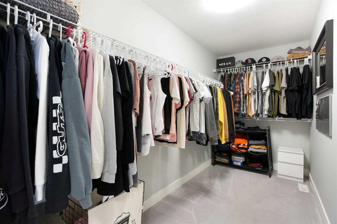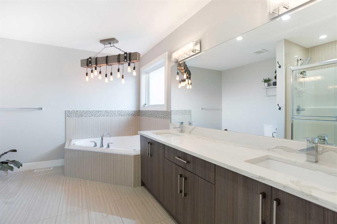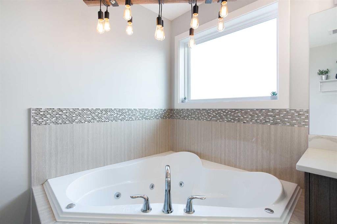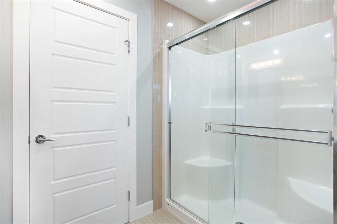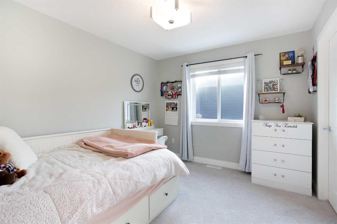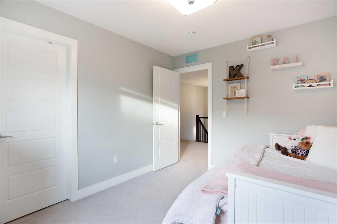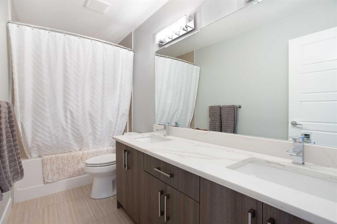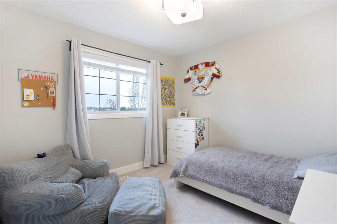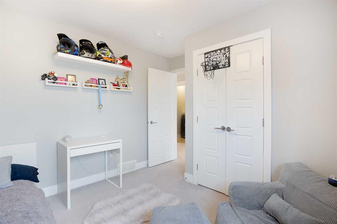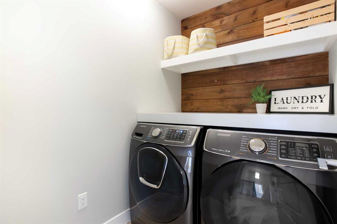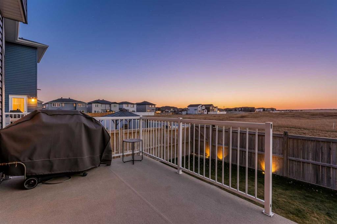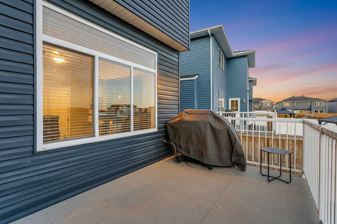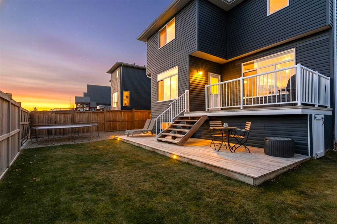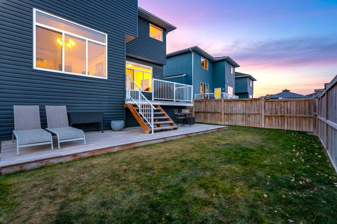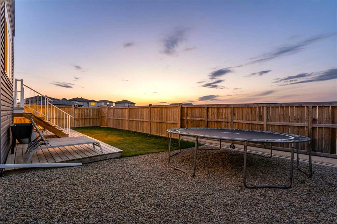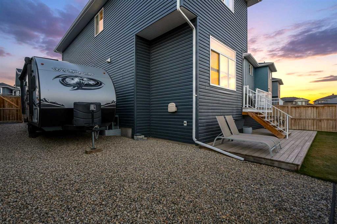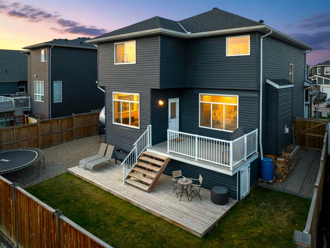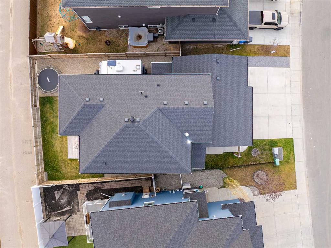Residential Listings
Dusko Sremac / Real Broker
1467 Ranch Road , House for sale in NONE Carstairs , Alberta , T0M 0N0
MLS® # A2267516
This beautifully cared-for family home blends small-town comfort with thoughtful modern design, offering the perfect mix of warmth, functionality, and space for growing families. Located on a quiet street just steps from the local elementary school and playgrounds, it provides a true sense of community while still giving you privacy and convenience. The main level is bright and inviting, featuring an open-concept layout that’s ideal for everyday living. A spacious front office sits just off the entrance — p...
Essential Information
-
MLS® #
A2267516
-
Partial Bathrooms
1
-
Property Type
Detached
-
Full Bathrooms
2
-
Year Built
2016
-
Property Style
2 Storey
Community Information
-
Postal Code
T0M 0N0
Services & Amenities
-
Parking
Heated GarageRV Access/ParkingTriple Garage Attached
Interior
-
Floor Finish
CarpetHardwoodTile
-
Interior Feature
Built-in FeaturesCeiling Fan(s)Double VanityHigh CeilingsKitchen IslandOpen FloorplanPantrySoaking TubTray Ceiling(s)Walk-In Closet(s)
-
Heating
Forced Air
Exterior
-
Lot/Exterior Features
Private Yard
-
Construction
StoneVinyl SidingWood Frame
-
Roof
Asphalt Shingle
Additional Details
-
Zoning
R1
$2960/month
Est. Monthly Payment
Single Family
Townhouse
Apartments
NE Calgary
NW Calgary
N Calgary
W Calgary
Inner City
S Calgary
SE Calgary
E Calgary
Retail Bays Sale
Retail Bays Lease
Warehouse Sale
Warehouse Lease
Land for Sale
Restaurant
All Business
Calgary Listings
Apartment Buildings
New Homes
Luxury Homes
Foreclosures
Handyman Special
Walkout Basements


