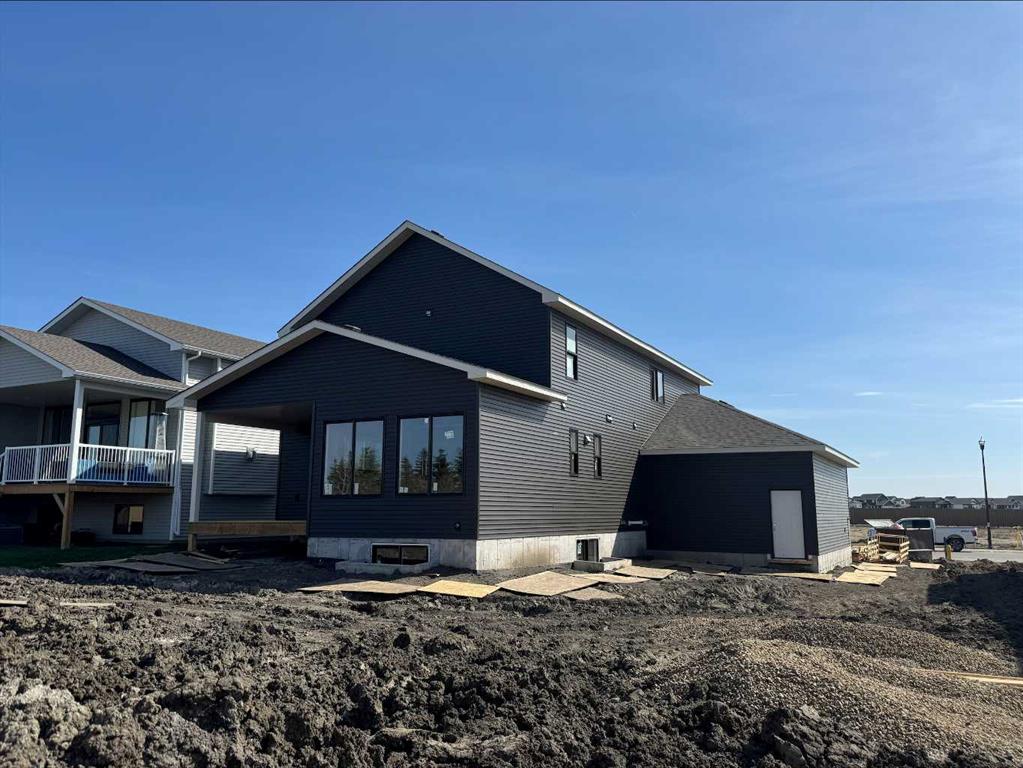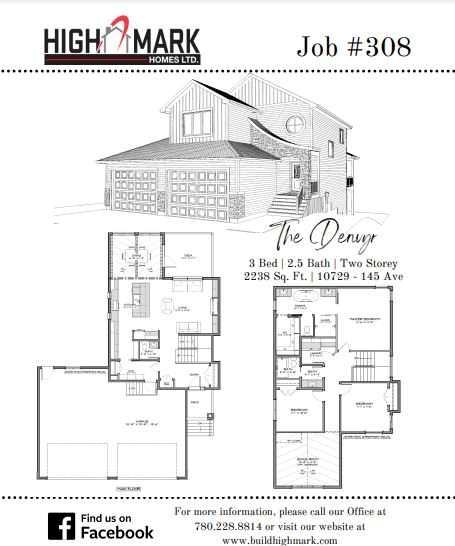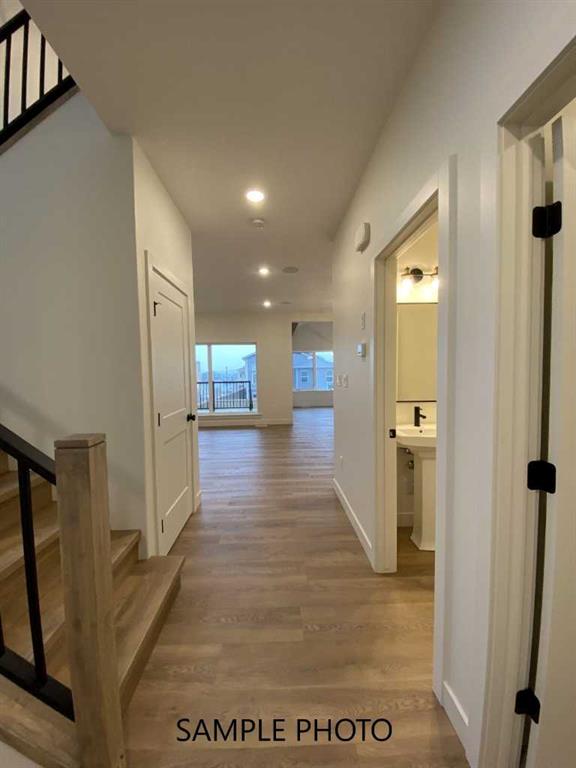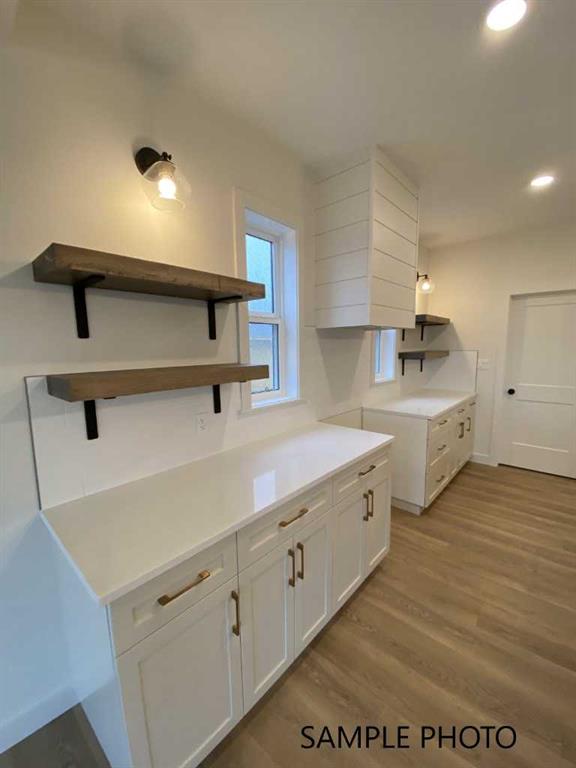Residential Listings
Carston Siebert / Grassroots Realty Group Ltd.
14624 107 Street , House for sale in Whispering Ridge Rural Grande Prairie No. 1, County of , Alberta , T8X0X5
MLS® # A2171111
*High Mark Homes Job 348 - The Denvyr XL* Discover your dream home in this stunning two-storey residence located in Whispering Ridge with no rear neighbors for an unobstructed view of the beautiful sunsets. The Denvyr XL is an updated plan that boasts 3 spacious bedrooms and 2.5 elegant baths, providing ample space for family living. With 2,238 square feet of thoughtfully designed living space, this home is perfect for both relaxation and entertaining. Step inside and be greeted by impressive 9-foot ceiling...
Essential Information
-
MLS® #
A2171111
-
Partial Bathrooms
1
-
Property Type
Detached
-
Full Bathrooms
2
-
Year Built
2024
-
Property Style
2 Storey
Community Information
-
Postal Code
T8X0X5
Services & Amenities
-
Parking
Off StreetParking PadTriple Garage Attached
Interior
-
Floor Finish
HardwoodTileVinyl Plank
-
Interior Feature
Beamed CeilingsBuilt-in FeaturesDouble VanityHigh CeilingsKitchen IslandOpen FloorplanPantryQuartz CountersRecessed LightingVaulted Ceiling(s)Walk-In Closet(s)Wired for Sound
-
Heating
Forced Air
Exterior
-
Lot/Exterior Features
Other
-
Construction
Vinyl Siding
-
Roof
Fiberglass
Additional Details
-
Zoning
RR2
-
Sewer
Public Sewer
-
Nearest Town
Grande Prairie
$3415/month
Est. Monthly Payment
Single Family
Townhouse
Apartments
NE Calgary
NW Calgary
N Calgary
W Calgary
Inner City
S Calgary
SE Calgary
E Calgary
Retail Bays Sale
Retail Bays Lease
Warehouse Sale
Warehouse Lease
Land for Sale
Restaurant
All Business
Calgary Listings
Apartment Buildings
New Homes
Luxury Homes
Foreclosures
Handyman Special
Walkout Basements











































