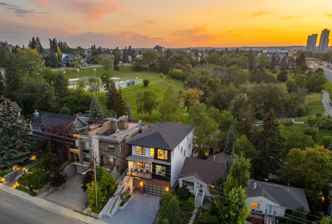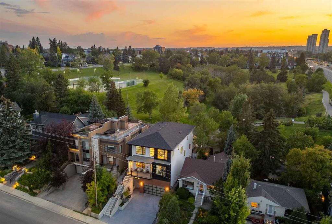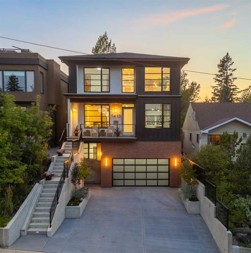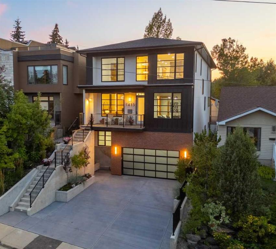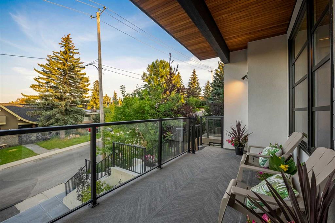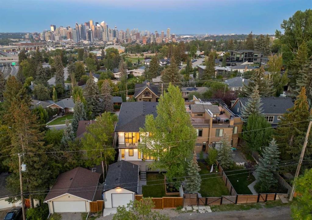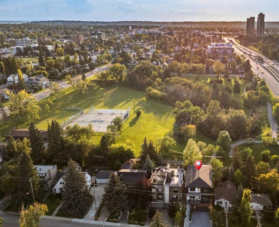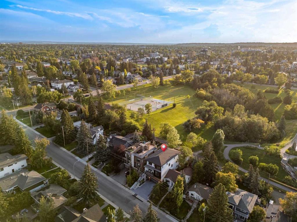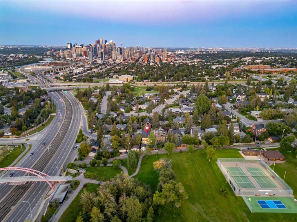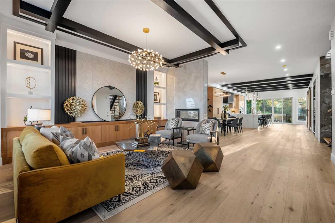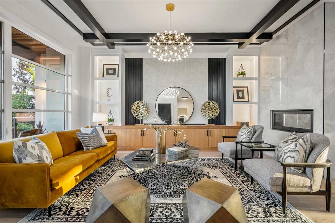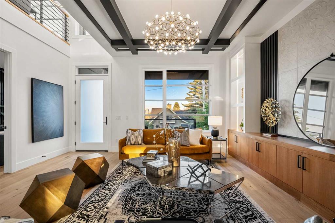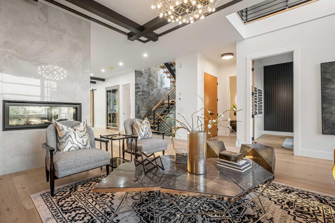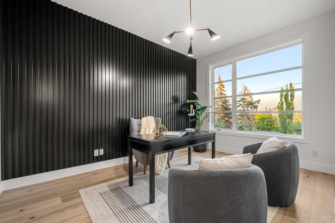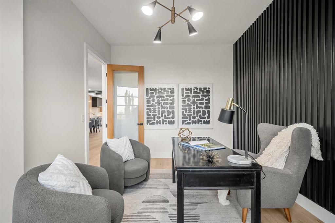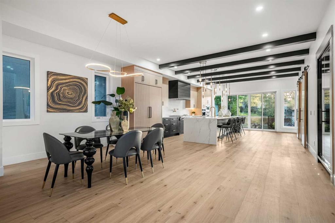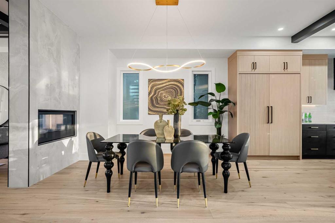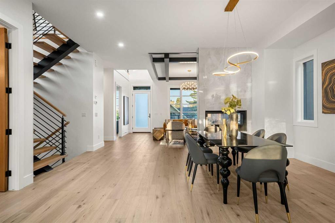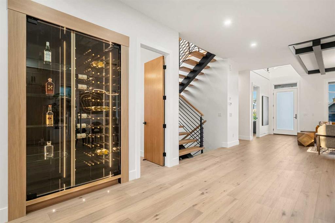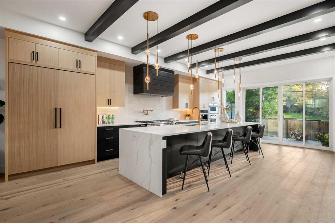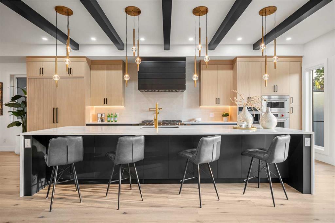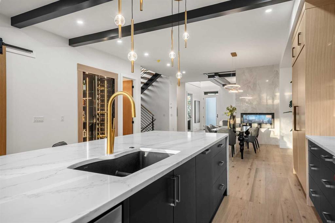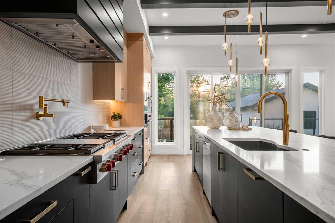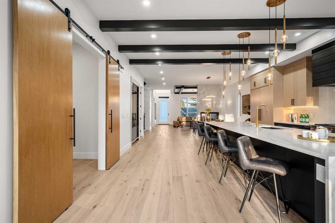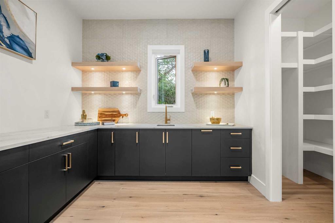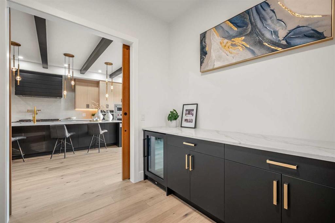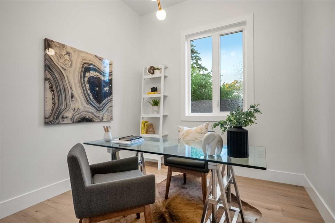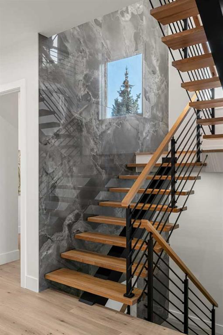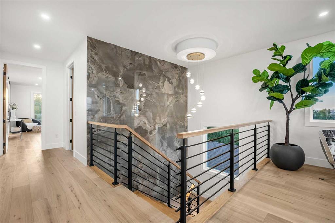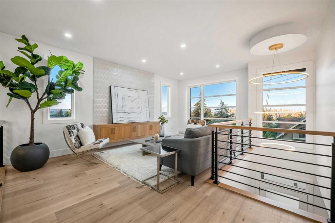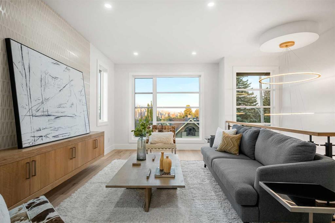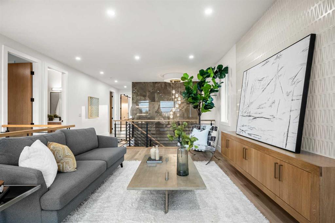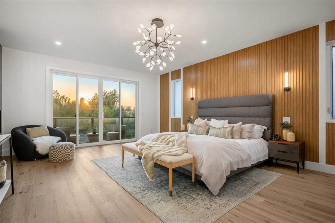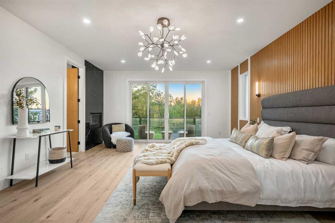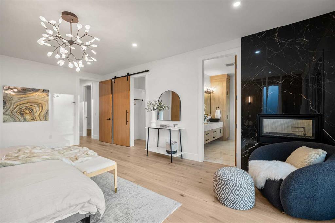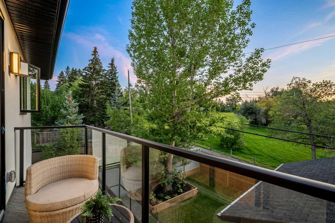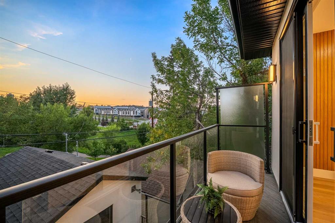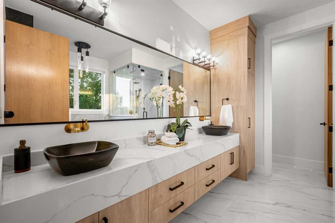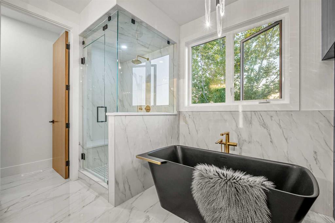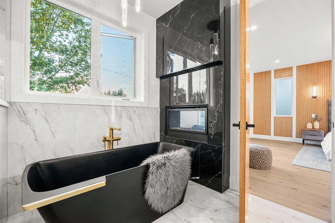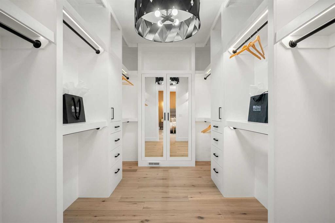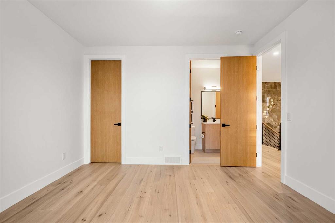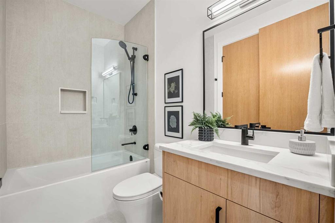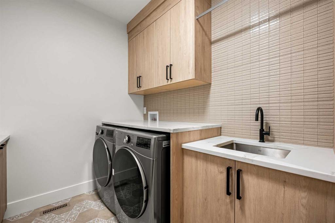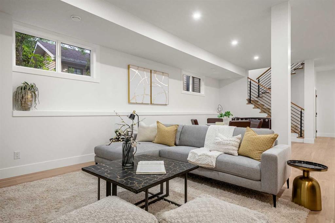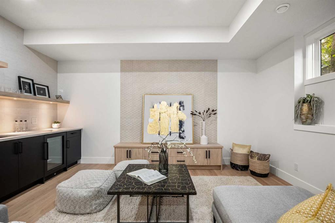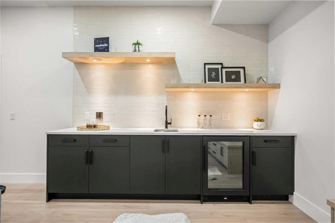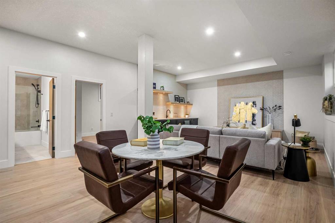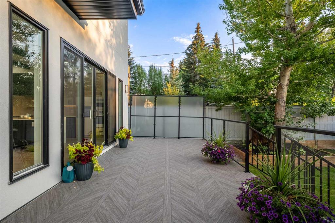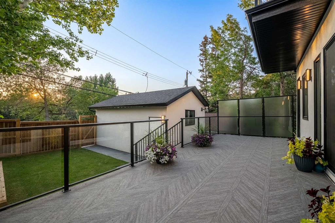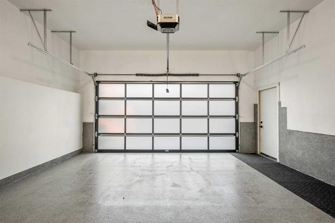Residential Listings
Sandy Seifert / RE/MAX First
1415 24 Street SW, House for sale in Shaganappi Calgary , Alberta , T3C 1H9
MLS® # A2252345
OPEN HOUSE: Sun, Aug 31: 2-4pm! DISCOVER ELEVATED LIVING! Get ready to redefine your lifestyle with this breathtaking, brand new, two-story walk-up that offers uninterrupted, jaw-dropping views of Calgary's downtown skyline! Presented by premiere builder, Twin Real Estate Holdings, this property offers double the wow factor in the well-established SW community of Shaganappi. Imagine this...your west-facing backyard directly borders an 11 acre city park, complete with scenic pathways, tennis/basketball court...
Essential Information
-
MLS® #
A2252345
-
Partial Bathrooms
1
-
Property Type
Detached
-
Full Bathrooms
4
-
Year Built
2024
-
Property Style
2 Storey
Community Information
-
Postal Code
T3C 1H9
Services & Amenities
-
Parking
Alley AccessConcrete DrivewayDouble Garage AttachedFront DriveGarage Faces FrontGarage Faces RearHeated GarageInsulatedSingle Garage Detached
Interior
-
Floor Finish
Ceramic TileHardwood
-
Interior Feature
BarBookcasesBuilt-in FeaturesChandelierCloset OrganizersDouble VanityHigh CeilingsKitchen IslandNatural WoodworkNo Animal HomeNo Smoking HomeOpen FloorplanPantryQuartz CountersRecessed LightingSoaking TubStorageTankless Hot WaterWalk-In Closet(s)
-
Heating
In FloorForced AirNatural Gas
Exterior
-
Lot/Exterior Features
BalconyBBQ gas linePrivate Yard
-
Construction
BrickComposite SidingConcreteStuccoWood Frame
-
Roof
Asphalt
Additional Details
-
Zoning
R-CG
$11795/month
Est. Monthly Payment
Single Family
Townhouse
Apartments
NE Calgary
NW Calgary
N Calgary
W Calgary
Inner City
S Calgary
SE Calgary
E Calgary
Retail Bays Sale
Retail Bays Lease
Warehouse Sale
Warehouse Lease
Land for Sale
Restaurant
All Business
Calgary Listings
Apartment Buildings
New Homes
Luxury Homes
Foreclosures
Handyman Special
Walkout Basements

