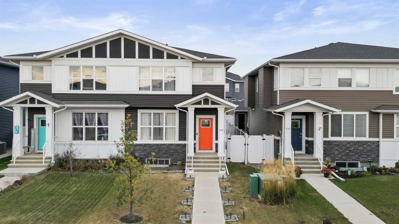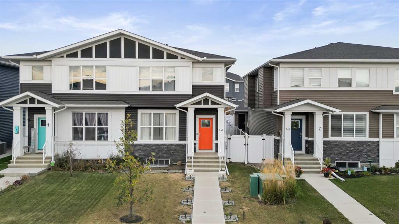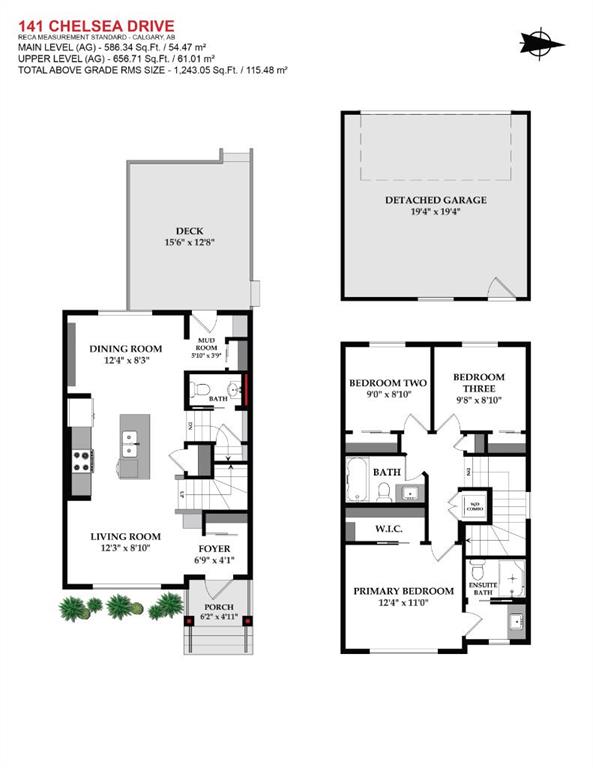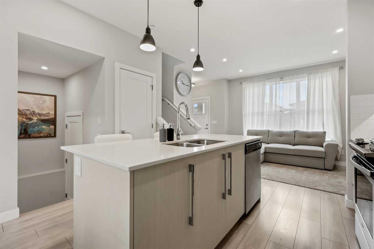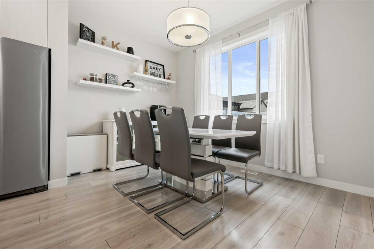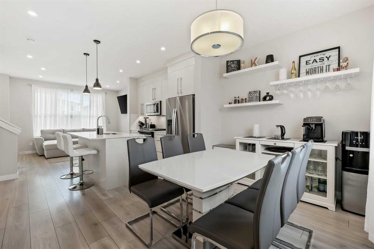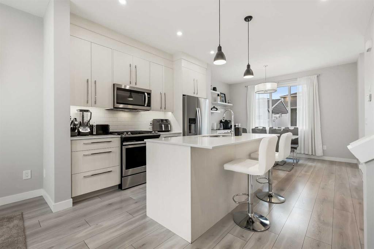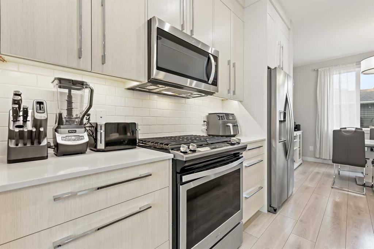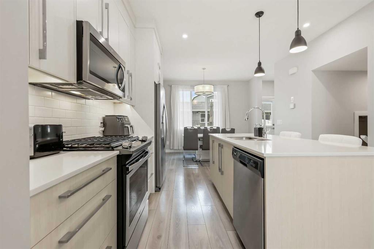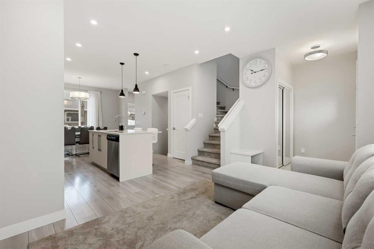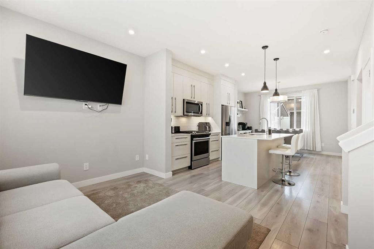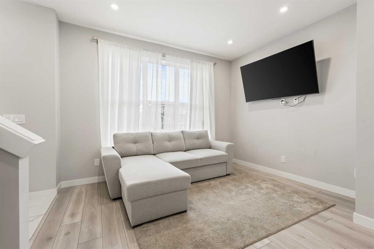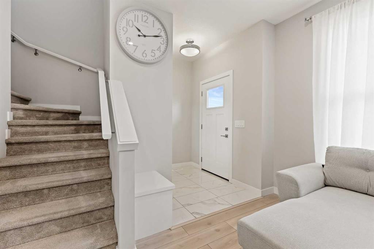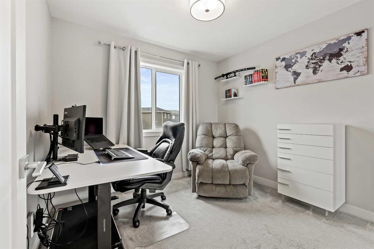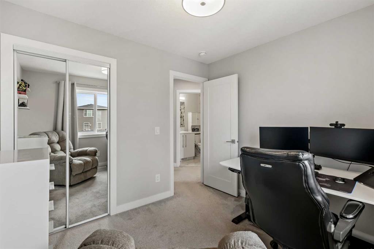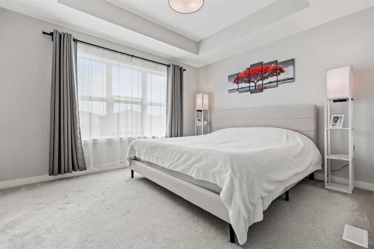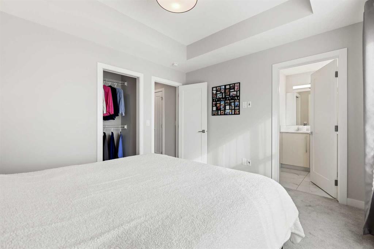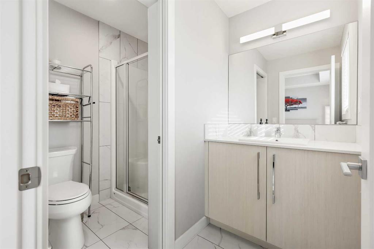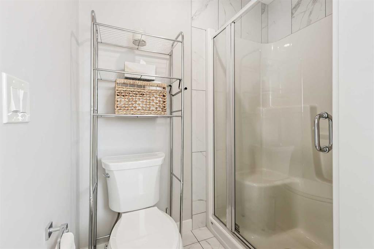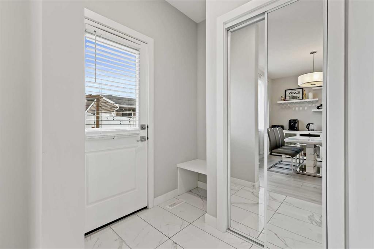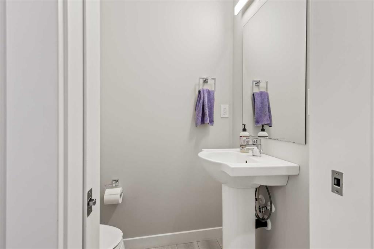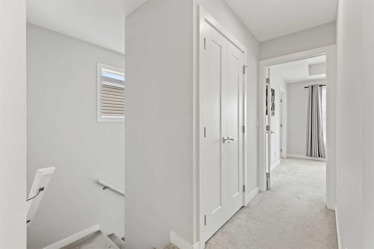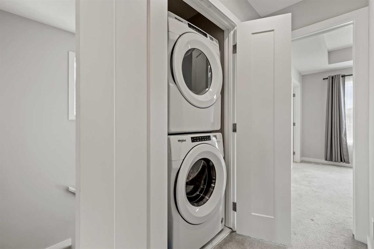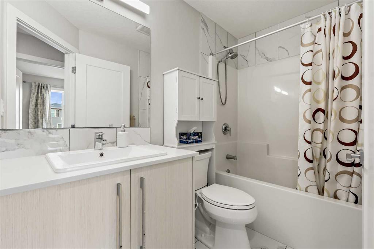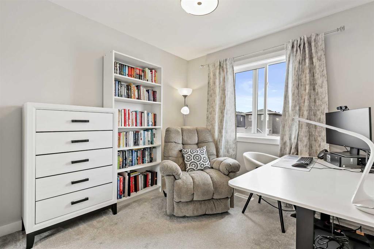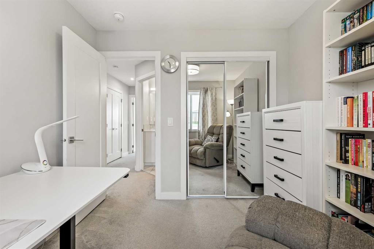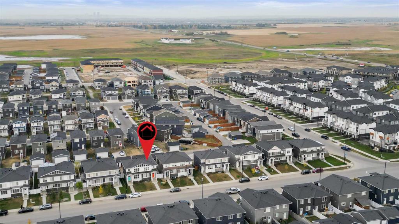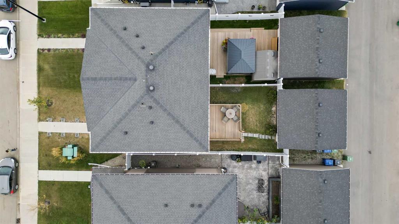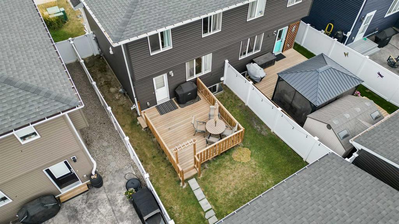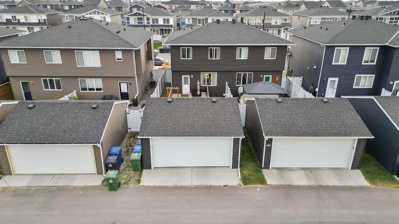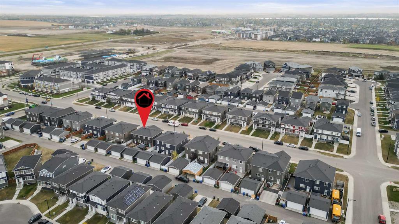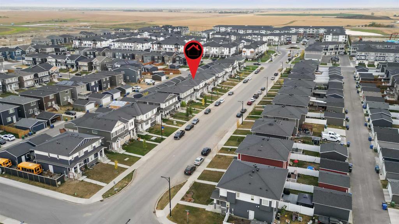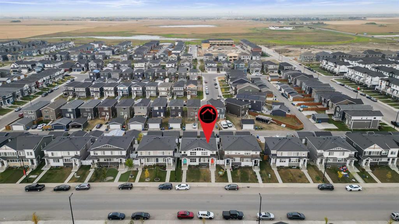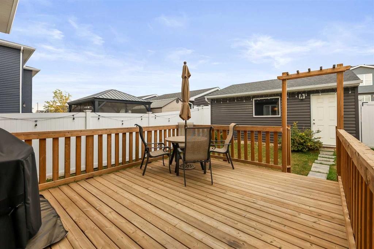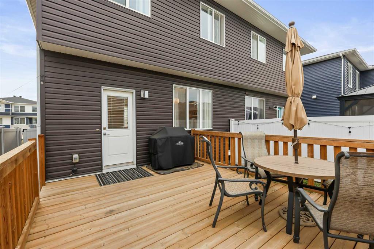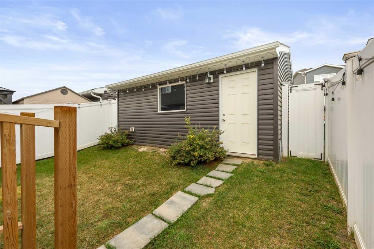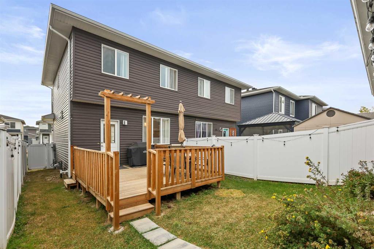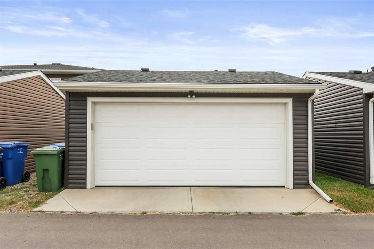Residential Listings
Michael Laprairie / Jayman Realty Inc.
141 Chelsea Drive Chestermere , Alberta , T1X 1Z2
MLS® # A2261690
LIVE IN A LAKE COMMUNITY | FORMER SHOWHOME | NO CONDO FEES | DOUBLE DETACHED GARAGE | WEST-FACING BACKYARD Looking to live in a lake community? This is your opportunity to enjoy everything Chestermere has to offer! Perfectly located just minutes from schools, the lake, shopping, ponds, dog park, transit, pathways, and quick access to Stoney Trail, this modern 1,243 sq ft home is move-in ready. Step inside and be impressed by the chef’s kitchen featuring upgraded stainless steel appliances, quartz countert...
Essential Information
-
MLS® #
A2261690
-
Partial Bathrooms
1
-
Property Type
Semi Detached (Half Duplex)
-
Full Bathrooms
2
-
Year Built
2020
-
Property Style
2 StoreyAttached-Side by Side
Community Information
-
Postal Code
T1X 1Z2
Services & Amenities
-
Parking
Double Garage DetachedGarage Faces RearSide By Side
Interior
-
Floor Finish
CarpetCeramic TileLaminate
-
Interior Feature
Breakfast BarCloset OrganizersHigh CeilingsKitchen IslandOpen FloorplanQuartz CountersRecessed LightingTray Ceiling(s)Vinyl WindowsWalk-In Closet(s)
-
Heating
CentralForced AirNatural Gas
Exterior
-
Lot/Exterior Features
Rain Gutters
-
Construction
StoneVinyl SidingWood Frame
-
Roof
Asphalt Shingle
Additional Details
-
Zoning
R-3
$2436/month
Est. Monthly Payment
Single Family
Townhouse
Apartments
NE Calgary
NW Calgary
N Calgary
W Calgary
Inner City
S Calgary
SE Calgary
E Calgary
Retail Bays Sale
Retail Bays Lease
Warehouse Sale
Warehouse Lease
Land for Sale
Restaurant
All Business
Calgary Listings
Apartment Buildings
New Homes
Luxury Homes
Foreclosures
Handyman Special
Walkout Basements

