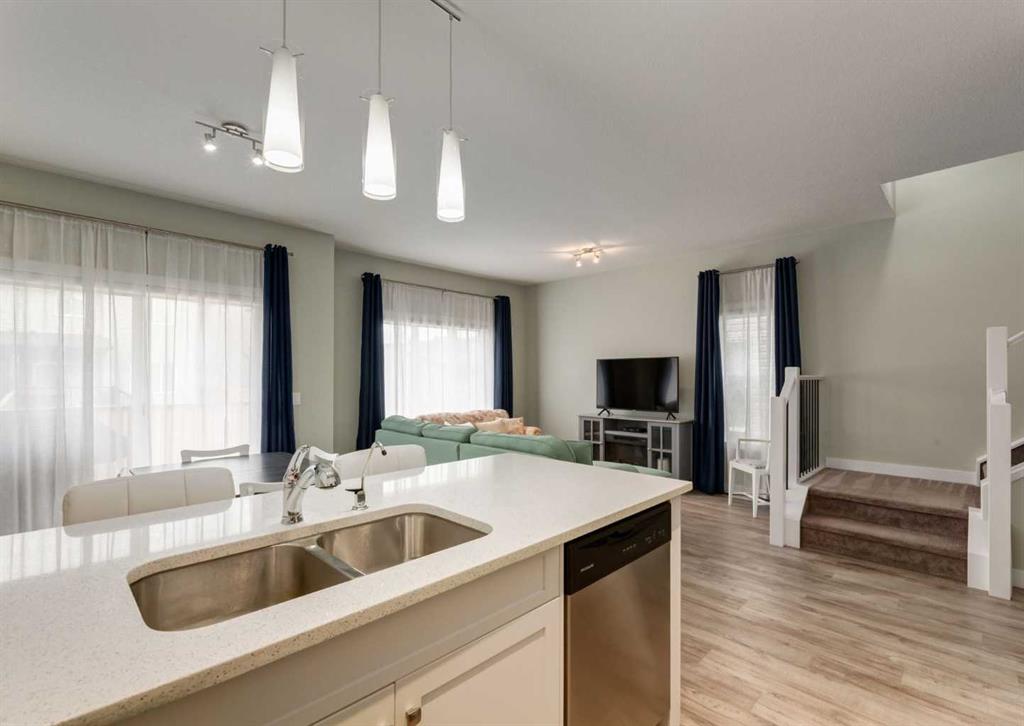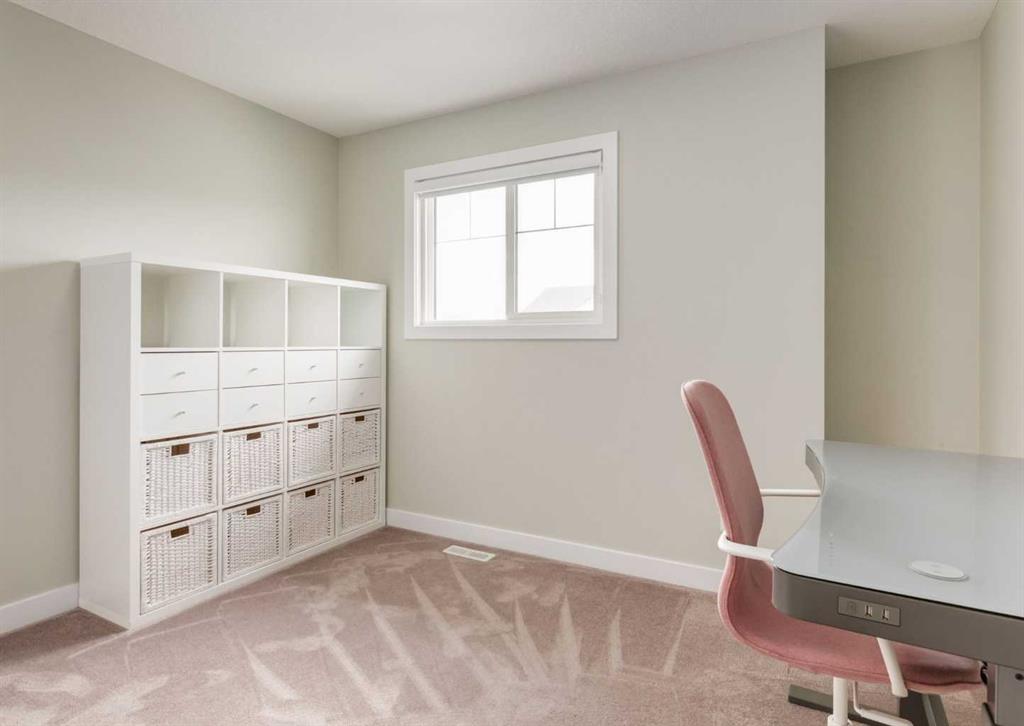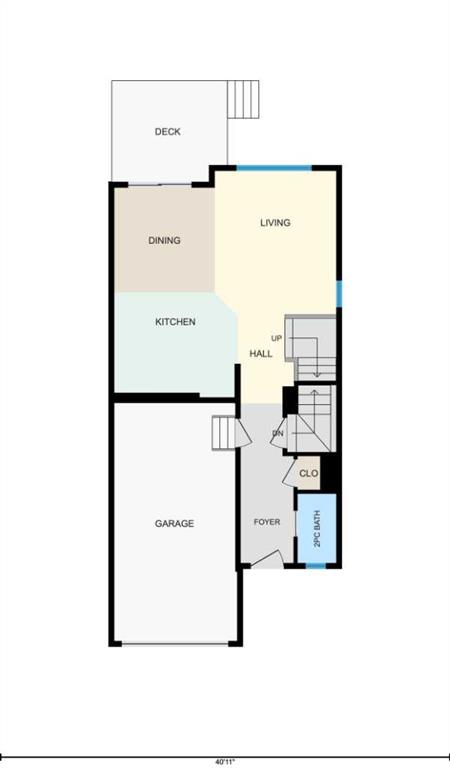Residential Listings
Dennis Havelock / Century 21 Bamber Realty LTD.
131 Reunion Loop NW Airdrie , Alberta , T4B 4J6
MLS® # A2215218
Welcome Home to this meticulously well-cared for modern duplex in the desirable community of Reunion. The exterior features Gemstone lighting, a covered front porch, a fully-fenced backyard, landscaping, a back deck with natural gas hookup and plenty of private space for your family. Both the main floor and the full basement have 9’ ceilings. The main living area features an open concept design, high-quality laminate flooring, Quartz countertops, Stainless Steel appliances, white shaker cabinets, soft-close...
Essential Information
-
MLS® #
A2215218
-
Partial Bathrooms
1
-
Property Type
Semi Detached (Half Duplex)
-
Full Bathrooms
2
-
Year Built
2018
-
Property Style
2 StoreyAttached-Side by Side
Community Information
-
Postal Code
T4B 4J6
Services & Amenities
-
Parking
DrivewayFront DriveSingle Garage Attached
Interior
-
Floor Finish
CarpetCeramic TileLaminate
-
Interior Feature
High CeilingsKitchen IslandOpen FloorplanPantryQuartz CountersSee RemarksWalk-In Closet(s)
-
Heating
Forced AirNatural Gas
Exterior
-
Lot/Exterior Features
BBQ gas lineLightingPrivate Yard
-
Construction
ConcreteStoneVinyl SidingWood Frame
-
Roof
Asphalt Shingle
Additional Details
-
Zoning
R2
$2455/month
Est. Monthly Payment
Single Family
Townhouse
Apartments
NE Calgary
NW Calgary
N Calgary
W Calgary
Inner City
S Calgary
SE Calgary
E Calgary
Retail Bays Sale
Retail Bays Lease
Warehouse Sale
Warehouse Lease
Land for Sale
Restaurant
All Business
Calgary Listings
Apartment Buildings
New Homes
Luxury Homes
Foreclosures
Handyman Special
Walkout Basements






























