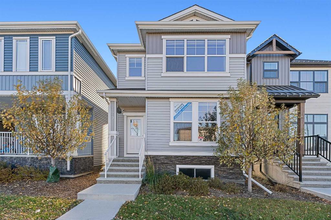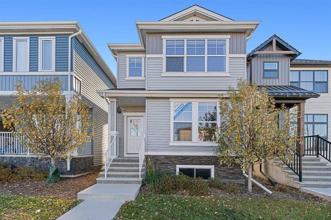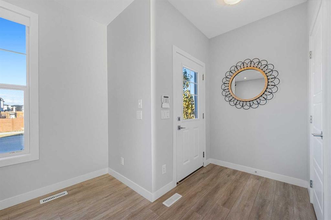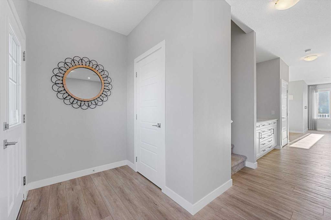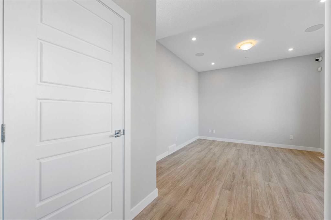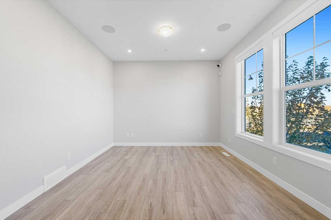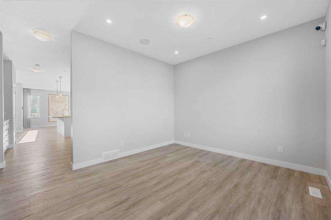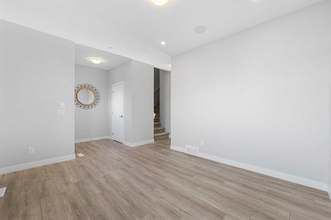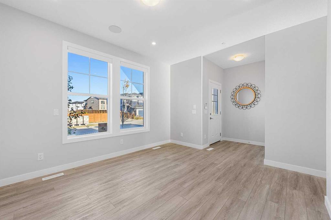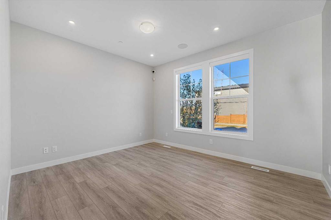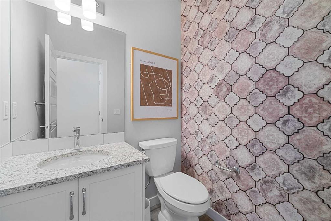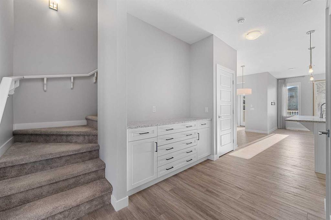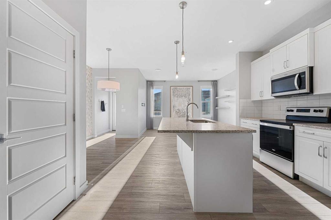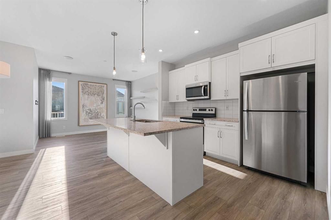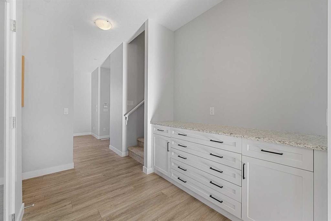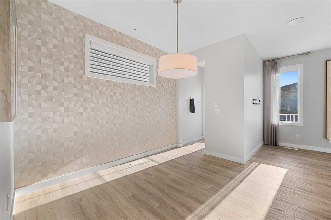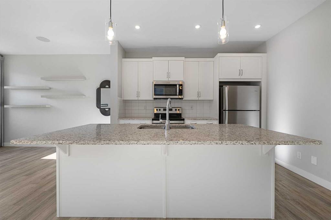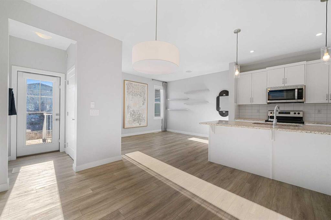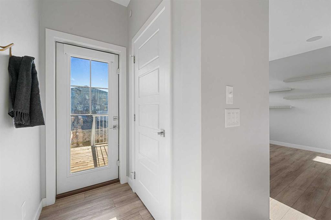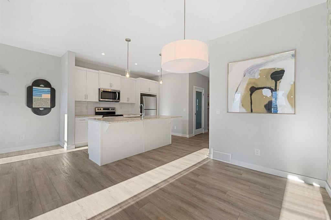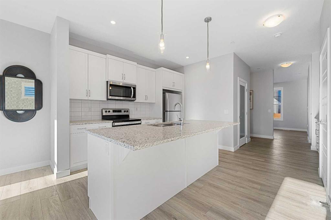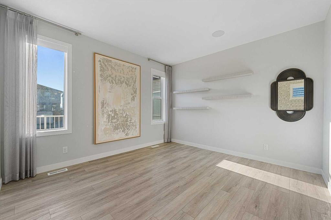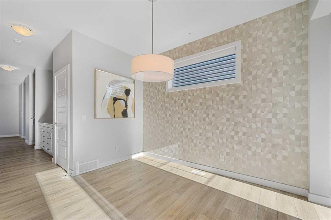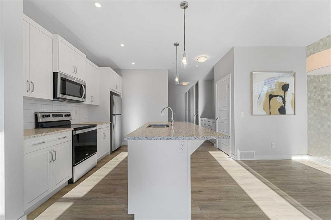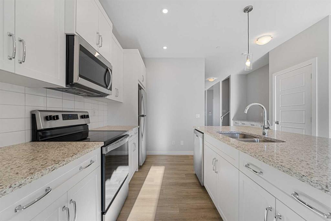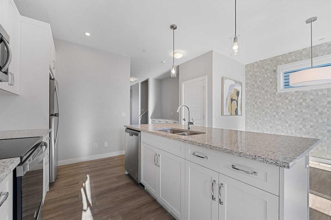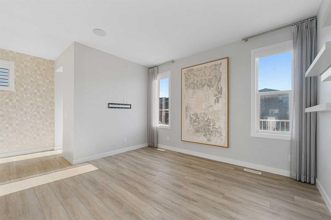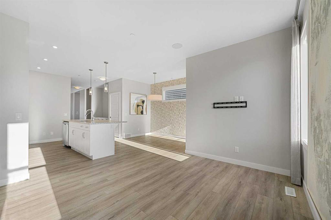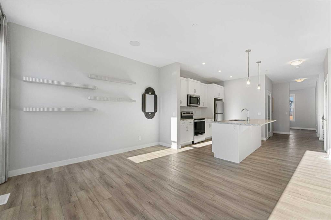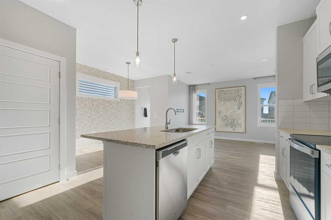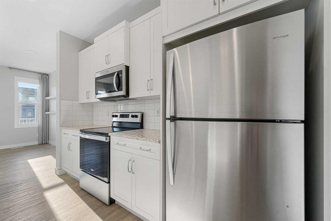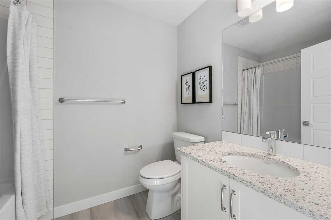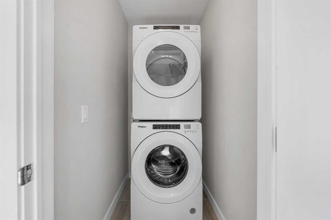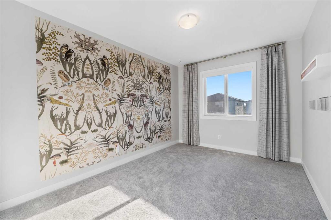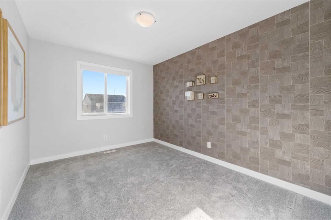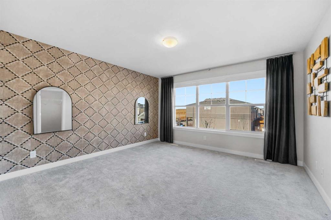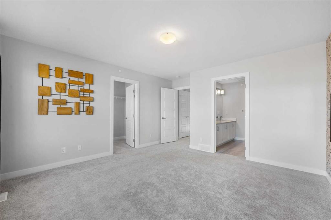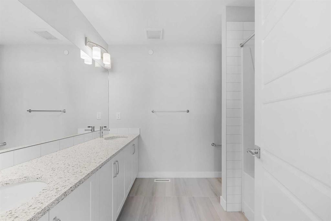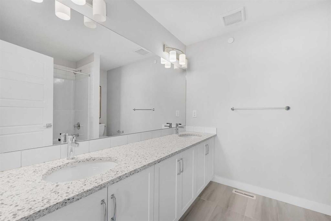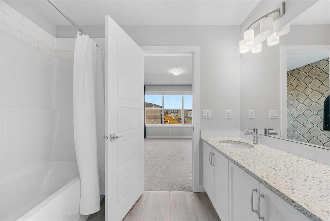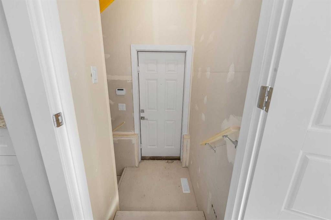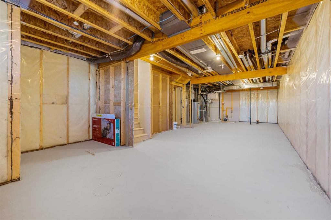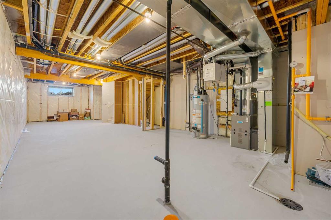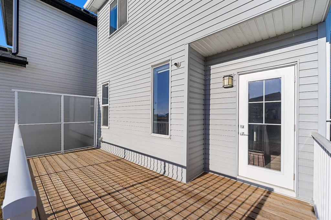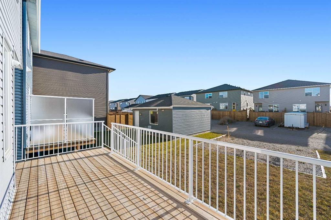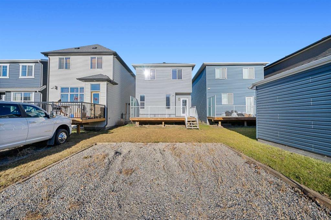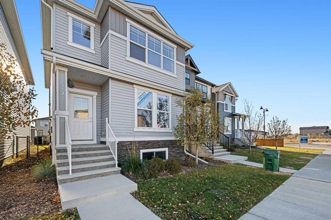Residential Listings
Happe Dhillon / RE/MAX Crown
129 Hotchkiss Way SE, House for sale in Hotchkiss Calgary , Alberta , T3S 0G2
MLS® # A2263344
Discover this brand-new build by Broadview Homes — the Concord II, thoughtfully designed for effortless living. With 1,793 sqft, 3 bedrooms and 2.5 baths, this former show-home is show-ready and waiting for you. The open and airy floor plan provides you with ample living space. The front living room is framed with large windows, creating a comfortable and bright space to relax and unwind. The central kitchen features a generous island with bar-stool seating and flows directly into your rear dining room — t...
Essential Information
-
MLS® #
A2263344
-
Partial Bathrooms
1
-
Property Type
Detached
-
Full Bathrooms
2
-
Year Built
2025
-
Property Style
2 Storey
Community Information
-
Postal Code
T3S 0G2
Services & Amenities
-
Parking
Alley AccessOn StreetParking Pad
Interior
-
Floor Finish
CarpetTileVinyl Plank
-
Interior Feature
Granite CountersHigh CeilingsKitchen IslandNo Animal HomeNo Smoking HomeOpen FloorplanPantryRecessed LightingSeparate EntranceVinyl WindowsWalk-In Closet(s)Wired for Sound
-
Heating
Forced Air
Exterior
-
Lot/Exterior Features
LightingRain Gutters
-
Construction
Composite SidingStoneVinyl SidingWood Frame
-
Roof
Asphalt Shingle
Additional Details
-
Zoning
R-G
$2714/month
Est. Monthly Payment
Single Family
Townhouse
Apartments
NE Calgary
NW Calgary
N Calgary
W Calgary
Inner City
S Calgary
SE Calgary
E Calgary
Retail Bays Sale
Retail Bays Lease
Warehouse Sale
Warehouse Lease
Land for Sale
Restaurant
All Business
Calgary Listings
Apartment Buildings
New Homes
Luxury Homes
Foreclosures
Handyman Special
Walkout Basements

