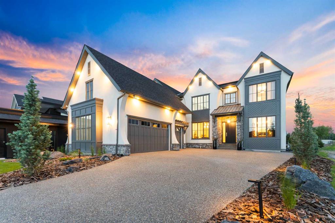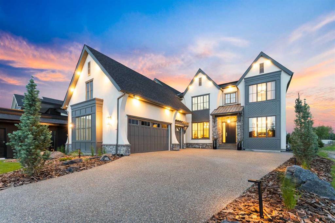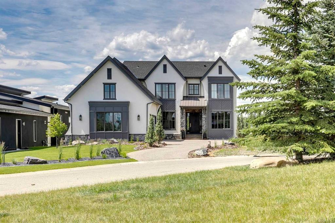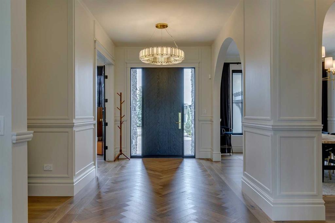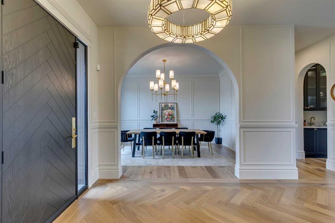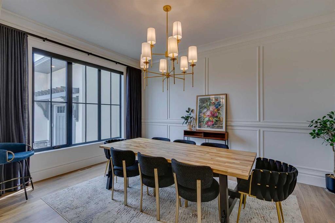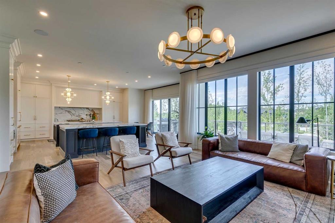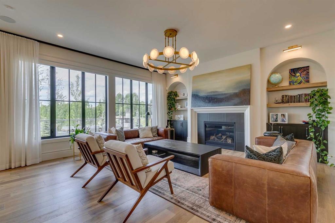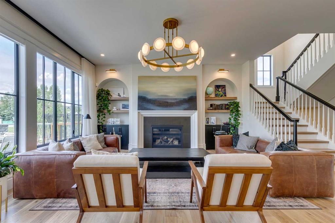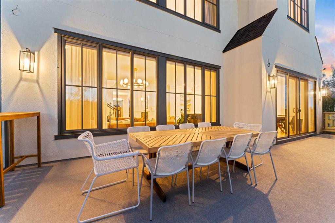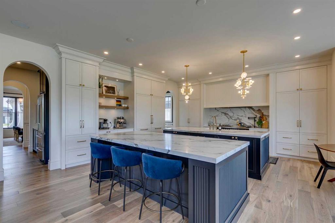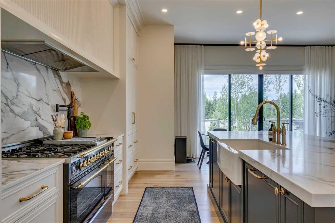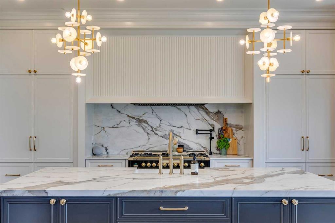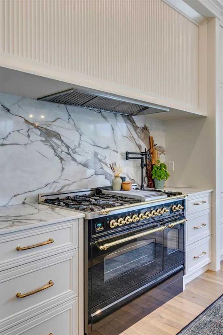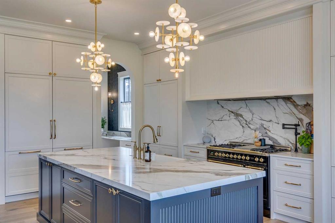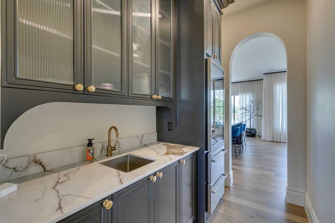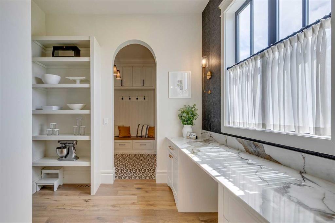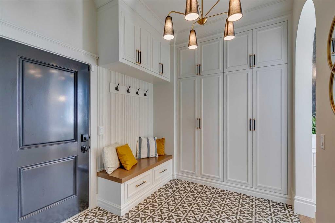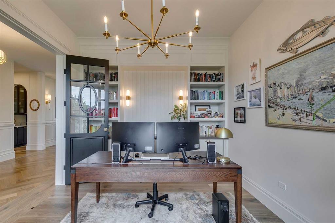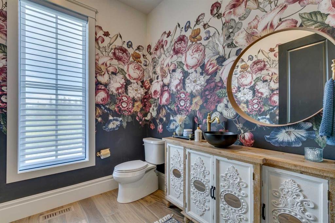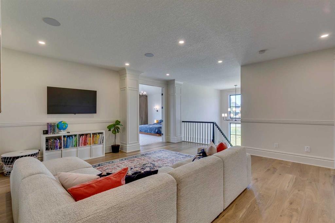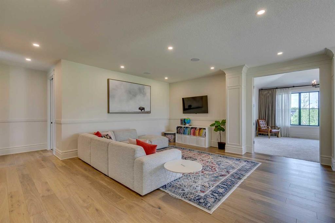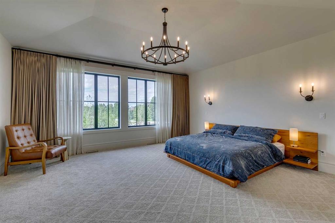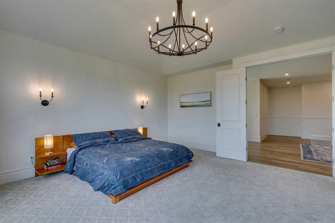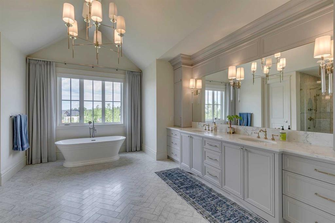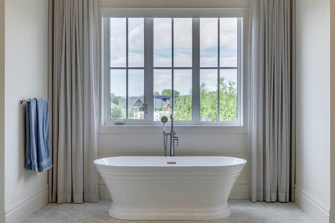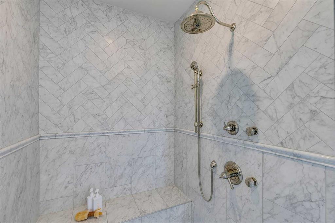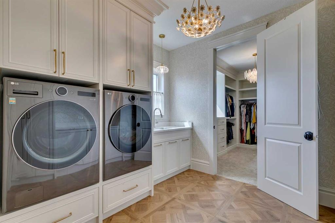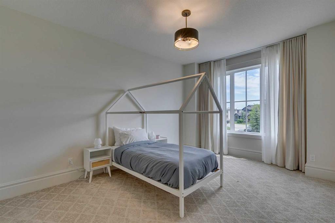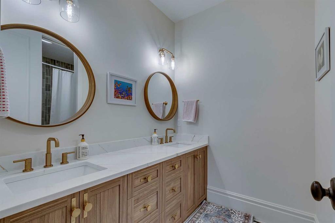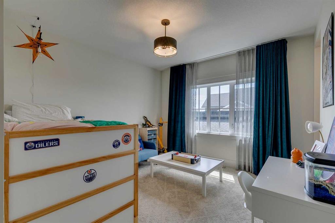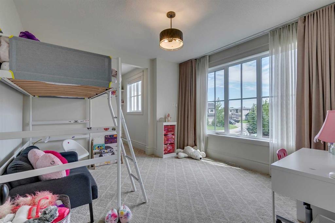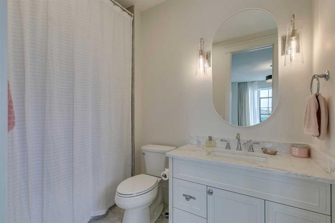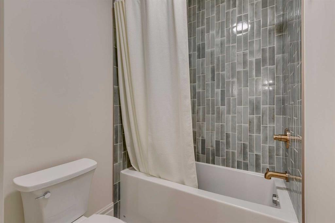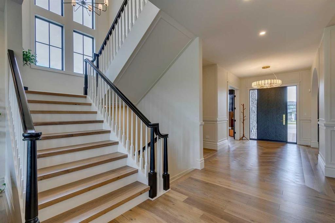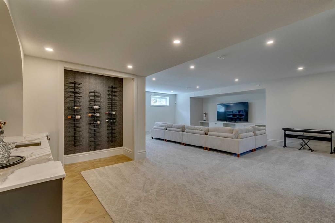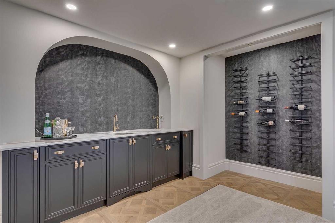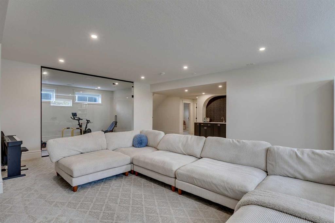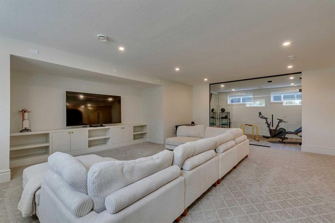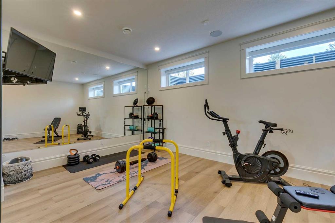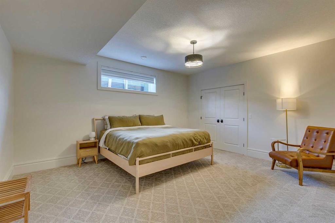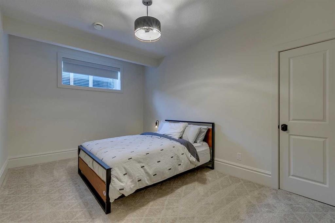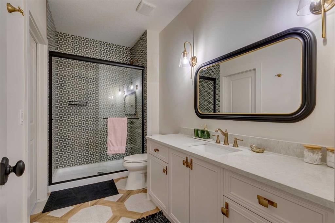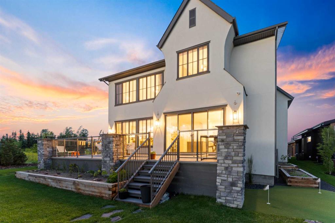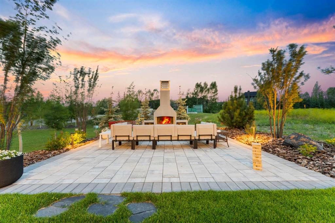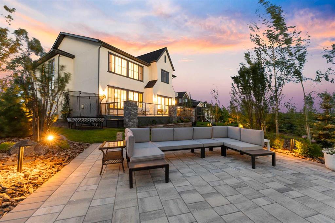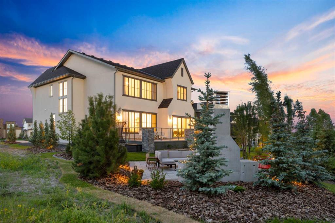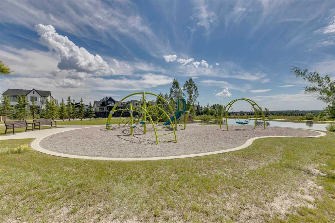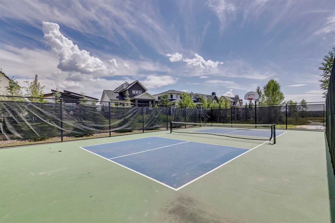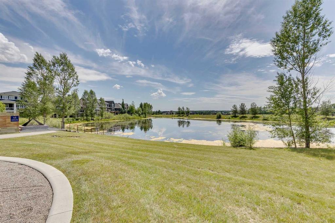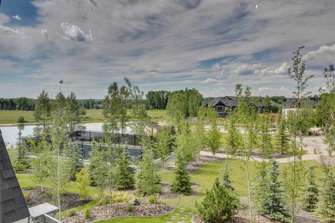Residential Listings
Sam Patel / eXp Realty
129 Glyde Park , House for sale in Elbow Valley West Rural Rocky View County , Alberta , T3Z 0A1
MLS® # A2250199
* SEE VIDEO *Welcome to this extraordinary custom-built residence by BILD Award Winner, Urban Indigo Fine Homes. Offering over 6,200 sq. ft. of impeccably designed living space, this one-of-a-kind home combines timeless elegance with modern comfort for the ultimate lifestyle experience. Every detail has been thoughtfully crafted, showcasing exceptional quality and refined finishes throughout. The main level impresses with soaring 10’ ceilings and a bright, open layout that’s perfect for both everyday livin...
Essential Information
-
MLS® #
A2250199
-
Partial Bathrooms
1
-
Property Type
Detached
-
Full Bathrooms
4
-
Year Built
2024
-
Property Style
2 StoreyAcreage with Residence
Community Information
-
Postal Code
T3Z 0A1
Services & Amenities
-
Parking
Concrete DrivewayHeated GarageOversizedTriple Garage AttachedWorkshop in Garage
Interior
-
Floor Finish
CarpetCeramic TileHardwood
-
Interior Feature
BookcasesBuilt-in FeaturesCentral VacuumCloset OrganizersDouble VanityFrench DoorHigh CeilingsKitchen IslandOpen FloorplanRecessed LightingSoaking TubSump Pump(s)Vaulted Ceiling(s)Walk-In Closet(s)Wet Bar
-
Heating
Forced AirNatural Gas
Exterior
-
Lot/Exterior Features
BBQ gas lineLightingOtherPrivate Yard
-
Construction
ConcreteStoneStuccoWood Frame
-
Roof
Asphalt Shingle
Additional Details
-
Zoning
DC
-
Sewer
Public Sewer
-
Nearest Town
Calgary
$11613/month
Est. Monthly Payment
Single Family
Townhouse
Apartments
NE Calgary
NW Calgary
N Calgary
W Calgary
Inner City
S Calgary
SE Calgary
E Calgary
Retail Bays Sale
Retail Bays Lease
Warehouse Sale
Warehouse Lease
Land for Sale
Restaurant
All Business
Calgary Listings
Apartment Buildings
New Homes
Luxury Homes
Foreclosures
Handyman Special
Walkout Basements

