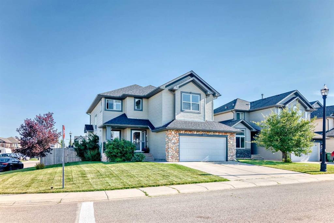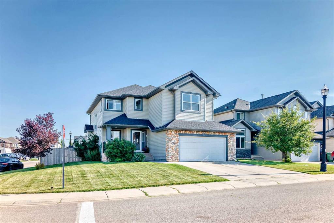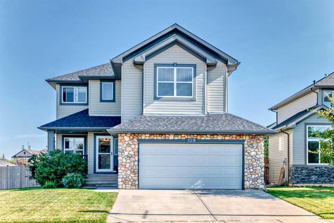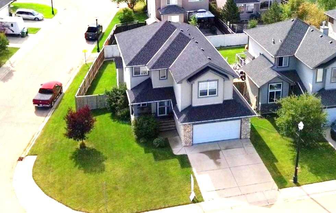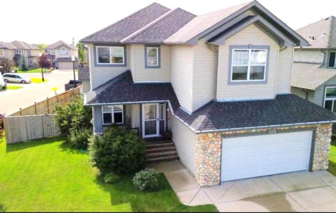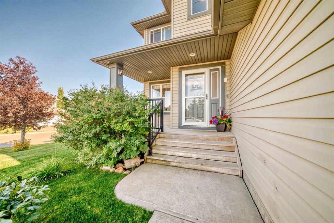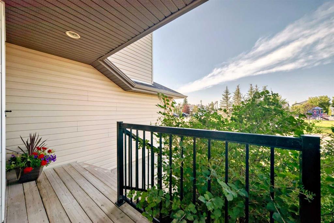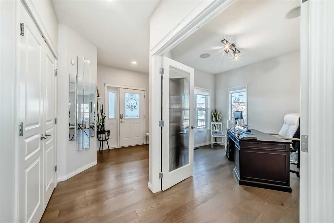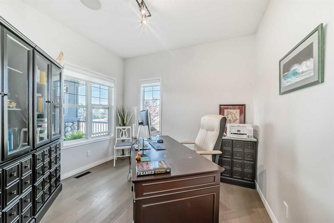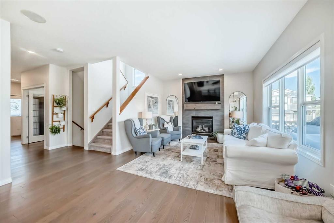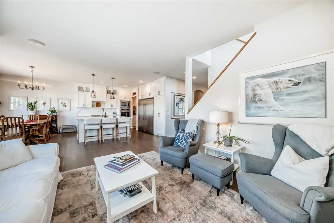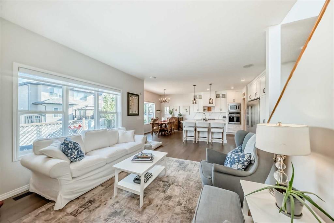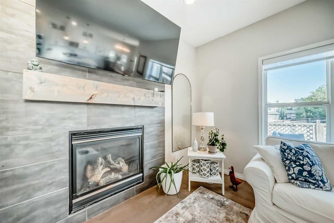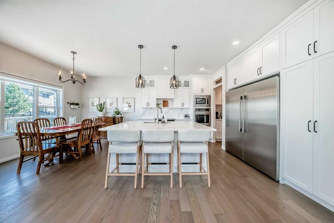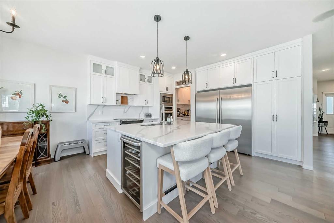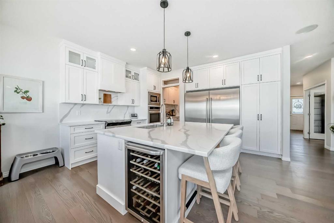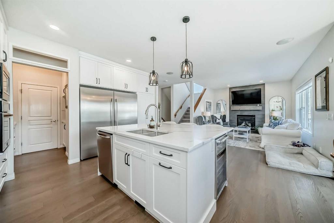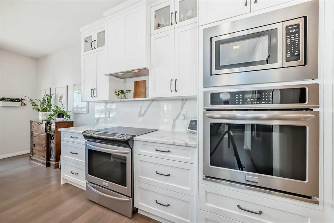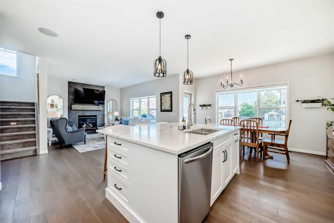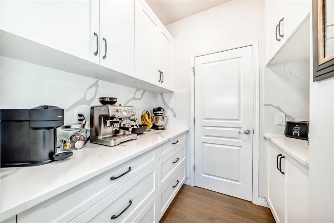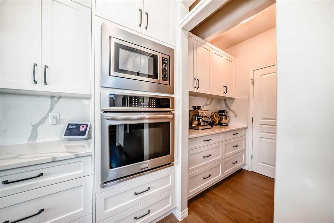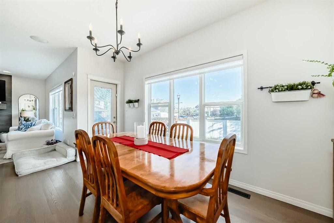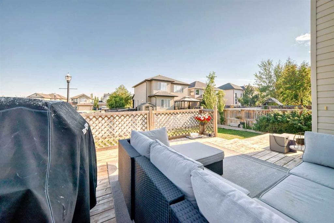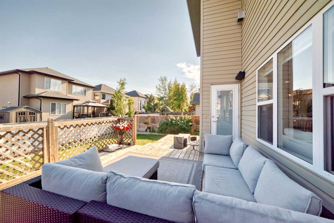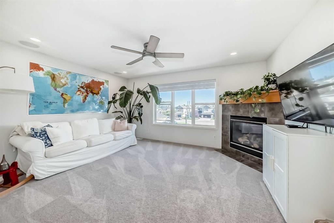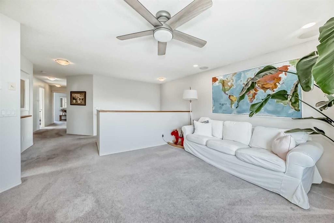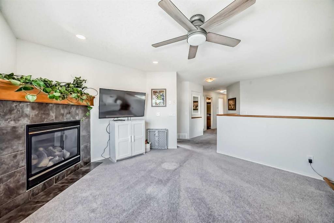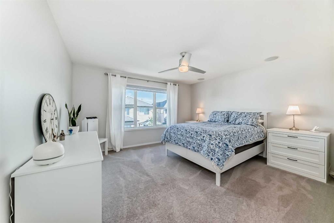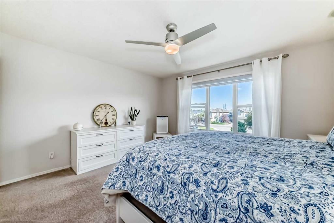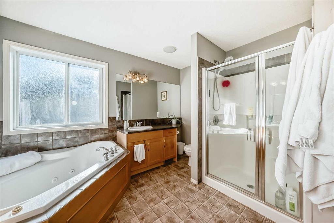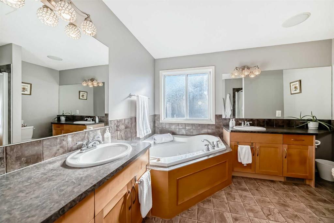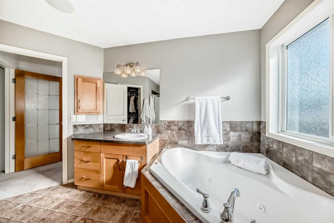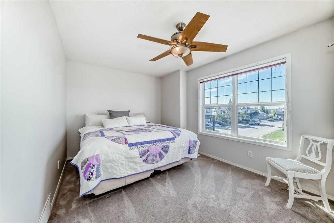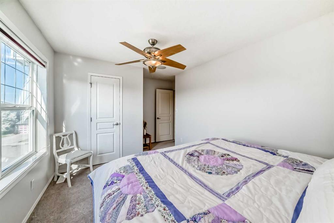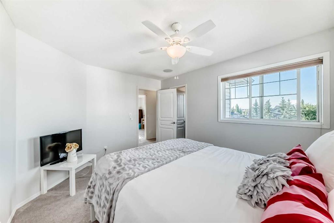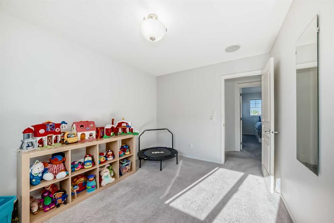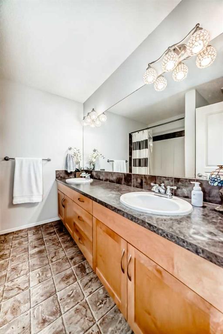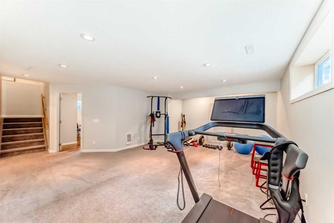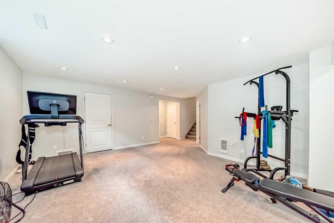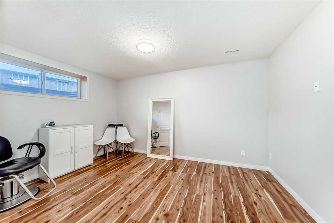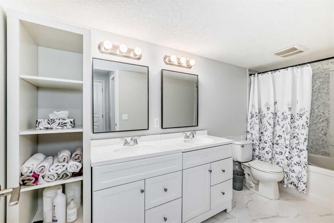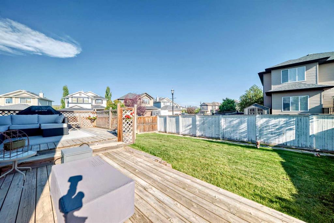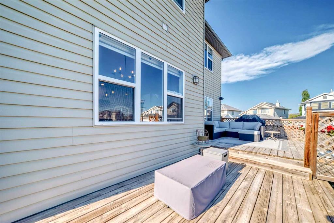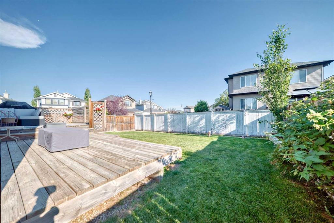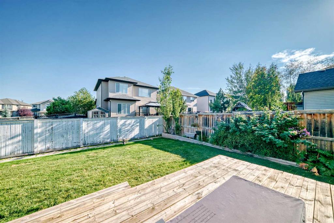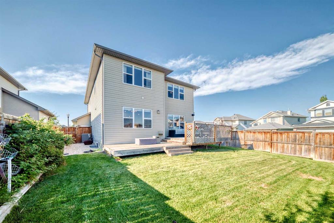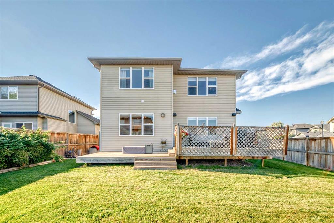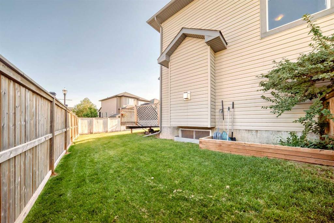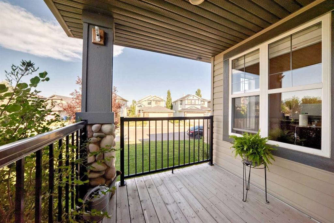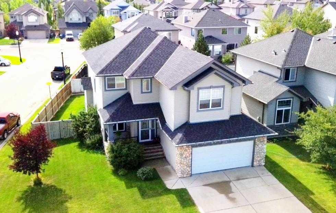Residential Listings
Karen Gonzales / Stonemere Real Estate Solutions
128 LAVENDER Way , House for sale in Rainbow Falls Chestermere , Alberta , T1X 0B2
MLS® # A2250494
128 LAVENDER WAY! SIX BEDROOMS!! CORNER LOT!! This is the luxurious property you have been waiting to come on the market! Quick possession possible! Over 3300 sq ft of living space!! Located in Rainbow Falls, this EXECUTIVE STYLE home has been fully upgraded and must be seen to be fully appreciated!! Move in ready and fully finished from top to bottom, including Central Air Conditioning! There is a main floor den, ideal for those working from home! The CHEF'S DREAM KITCHEN has been beautifully upgraded with...
Essential Information
-
MLS® #
A2250494
-
Partial Bathrooms
1
-
Property Type
Detached
-
Full Bathrooms
3
-
Year Built
2006
-
Property Style
2 Storey
Community Information
-
Postal Code
T1X 0B2
Services & Amenities
-
Parking
Double Garage AttachedInsulated
Interior
-
Floor Finish
CarpetHardwood
-
Interior Feature
Built-in FeaturesCeiling Fan(s)Double VanityHigh CeilingsKitchen IslandNo Smoking HomeQuartz CountersWalk-In Closet(s)Wired for Sound
-
Heating
Fireplace(s)Forced Air
Exterior
-
Lot/Exterior Features
Private Yard
-
Construction
StoneVinyl Siding
-
Roof
Asphalt Shingle
Additional Details
-
Zoning
R-1
$3643/month
Est. Monthly Payment
Single Family
Townhouse
Apartments
NE Calgary
NW Calgary
N Calgary
W Calgary
Inner City
S Calgary
SE Calgary
E Calgary
Retail Bays Sale
Retail Bays Lease
Warehouse Sale
Warehouse Lease
Land for Sale
Restaurant
All Business
Calgary Listings
Apartment Buildings
New Homes
Luxury Homes
Foreclosures
Handyman Special
Walkout Basements

