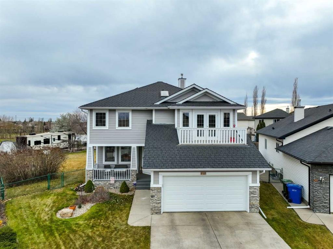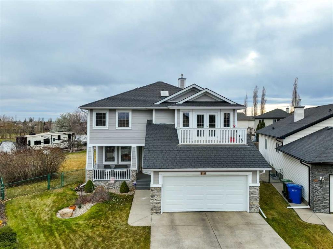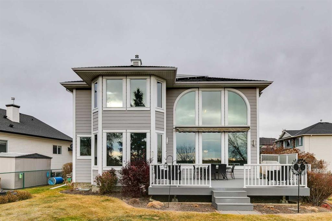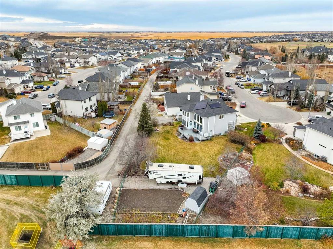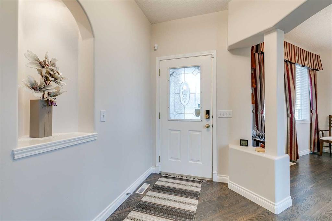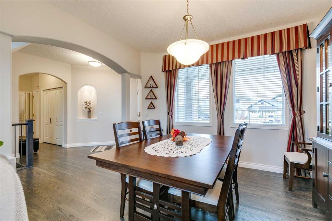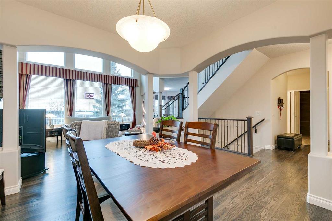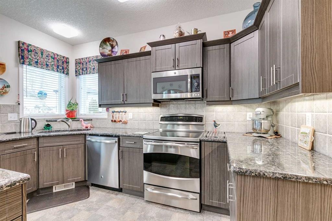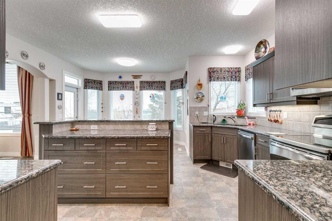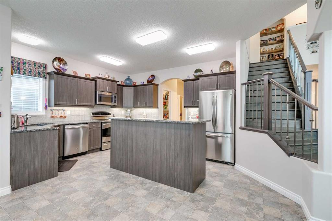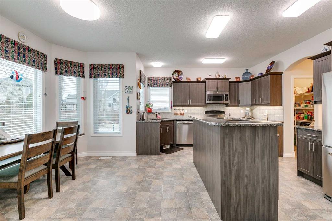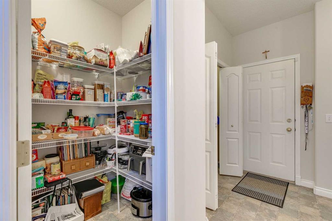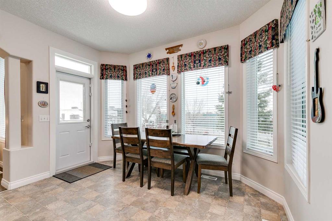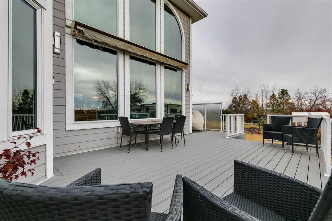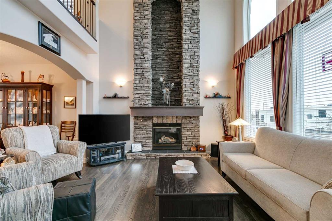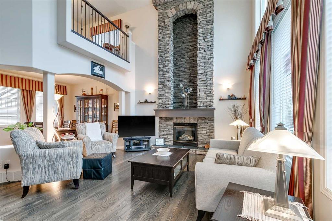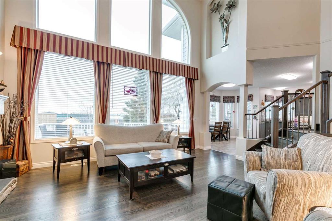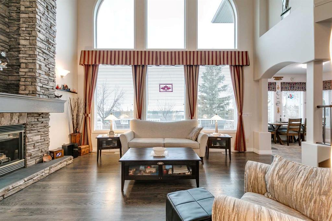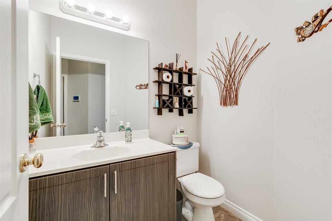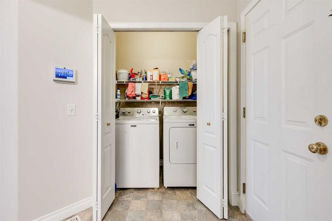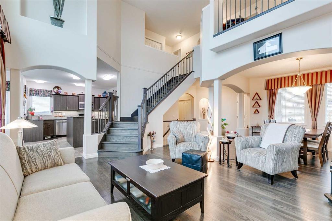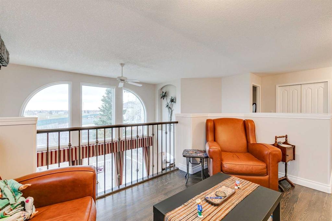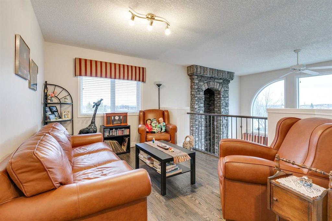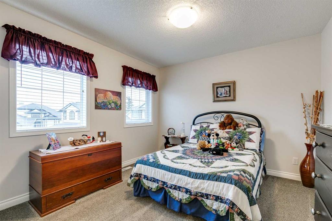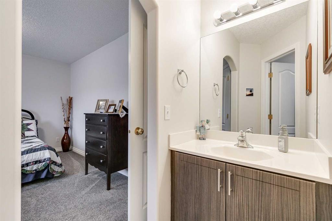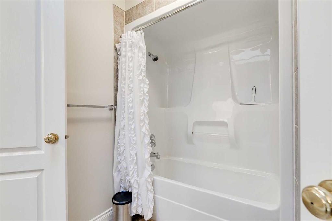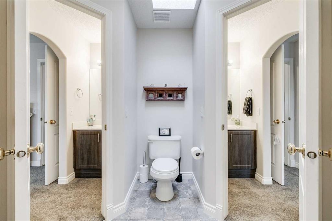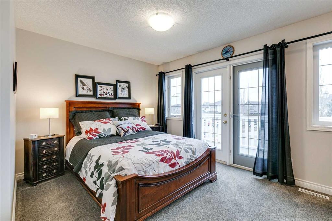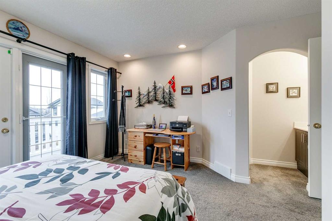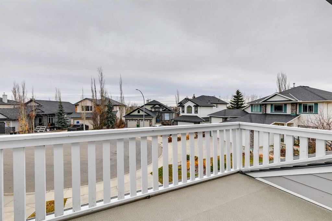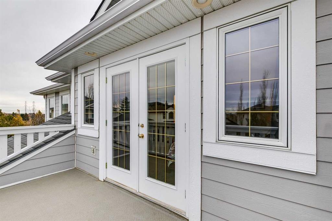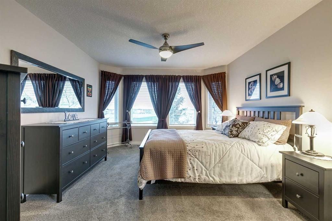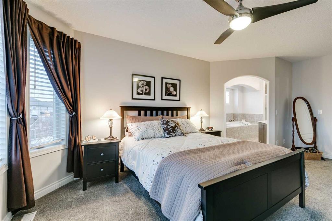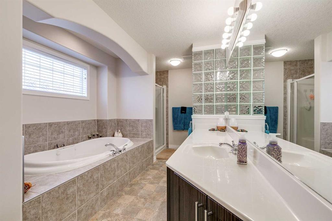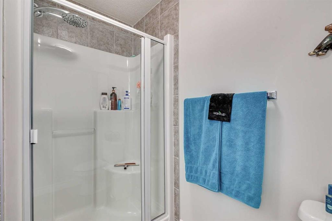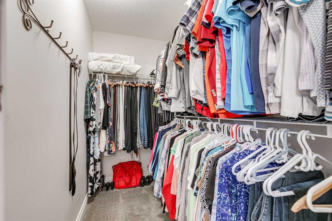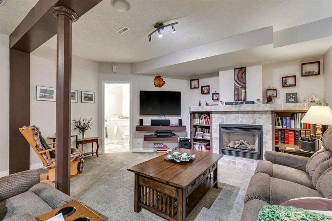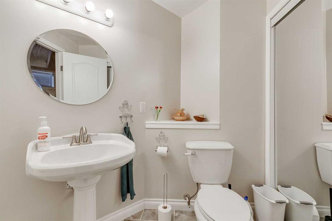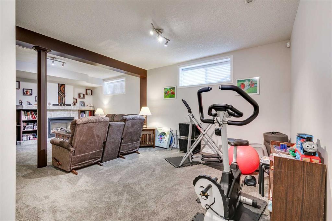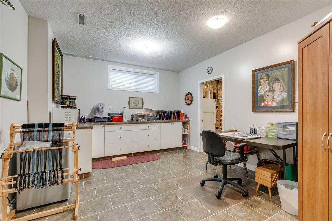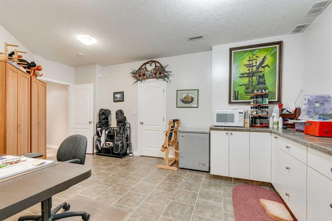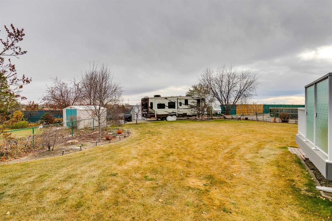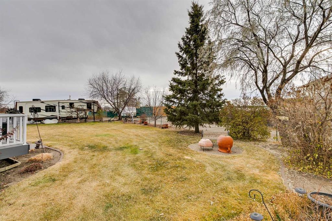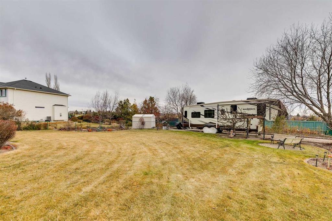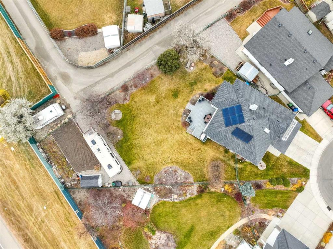Residential Listings
Corinne Watson / CIR Realty
123 Springmere Place , House for sale in Westmere Chestermere , Alberta , T1X1J2
MLS® # A2269339
Tucked away in a quiet cul-de-sac, this beautiful home sits on a private 0.30-acre lot surrounded by mature trees, lush landscaping and gardens. From the moment you step inside, you’ll notice the attention to detail and upgraded features throughout. Elegant pillars frame the formal dining room, while gleaming hardwood floors flow through the main living spaces. The living room impresses with its soaring cathedral ceiling and striking floor-to-ceiling stone fireplace — a stunning focal point for gatherings. ...
Essential Information
-
MLS® #
A2269339
-
Partial Bathrooms
2
-
Property Type
Detached
-
Full Bathrooms
2
-
Year Built
2001
-
Property Style
2 Storey
Community Information
-
Postal Code
T1X1J2
Services & Amenities
-
Parking
Double Garage AttachedGarage Door OpenerGarage Faces FrontInsulatedOversized
Interior
-
Floor Finish
Hardwood
-
Interior Feature
Built-in FeaturesCentral VacuumCloset OrganizersDouble VanityGranite CountersHigh CeilingsKitchen IslandNo Animal HomeNo Smoking HomeOpen FloorplanPantryVinyl WindowsWalk-In Closet(s)
-
Heating
Fireplace(s)Forced AirNatural Gas
Exterior
-
Lot/Exterior Features
Awning(s)BBQ gas linePrivate Yard
-
Construction
Composite Siding
-
Roof
Rubber
Additional Details
-
Zoning
R1
$3780/month
Est. Monthly Payment
Single Family
Townhouse
Apartments
NE Calgary
NW Calgary
N Calgary
W Calgary
Inner City
S Calgary
SE Calgary
E Calgary
Retail Bays Sale
Retail Bays Lease
Warehouse Sale
Warehouse Lease
Land for Sale
Restaurant
All Business
Calgary Listings
Apartment Buildings
New Homes
Luxury Homes
Foreclosures
Handyman Special
Walkout Basements

