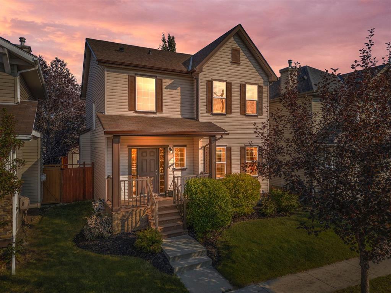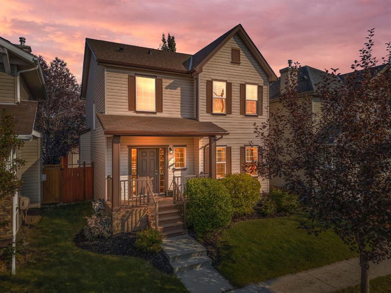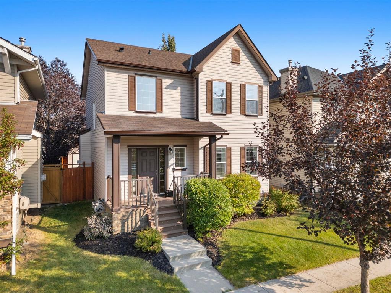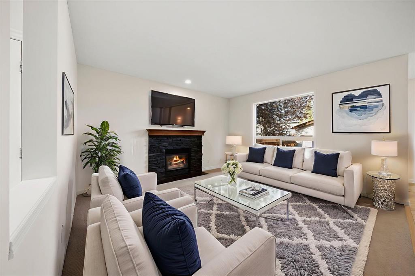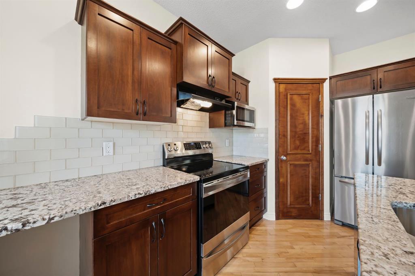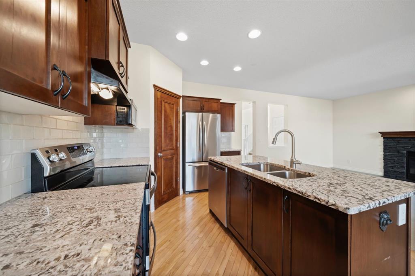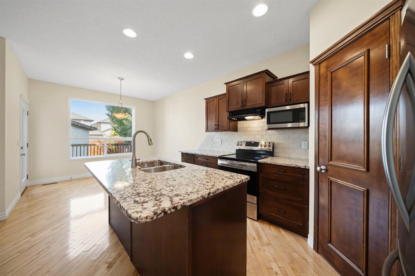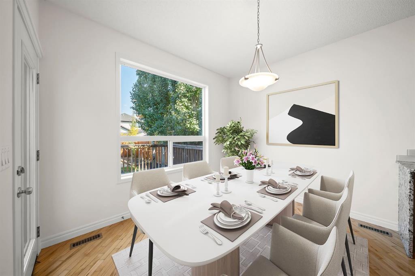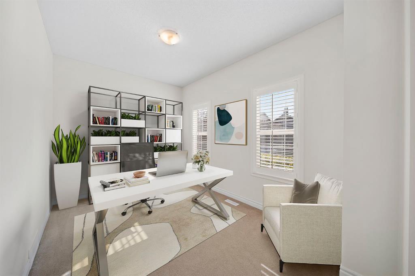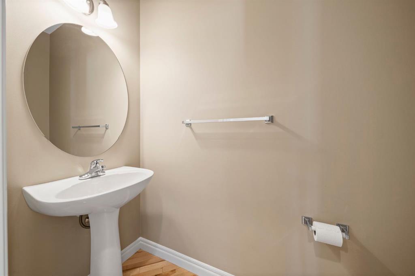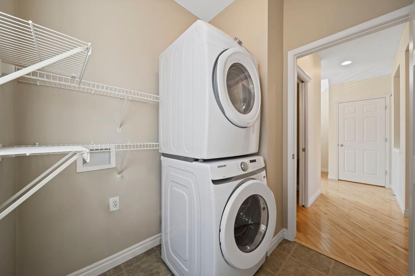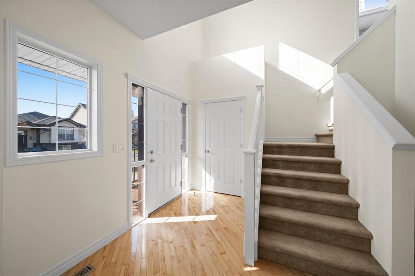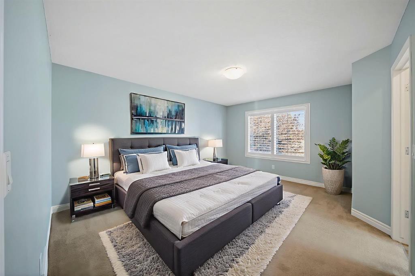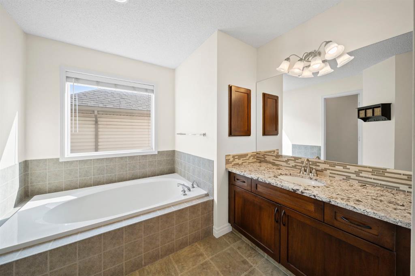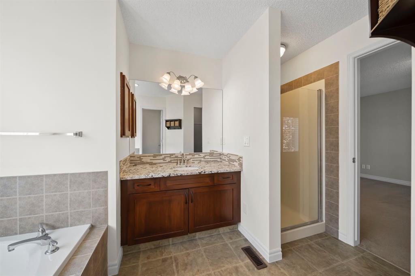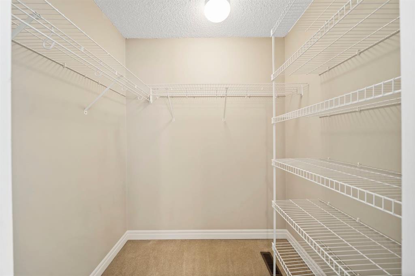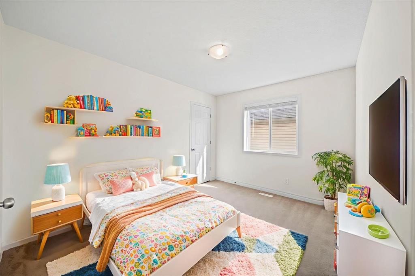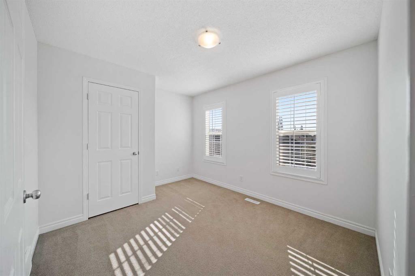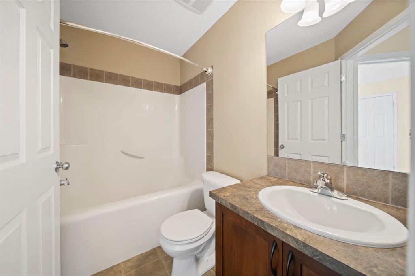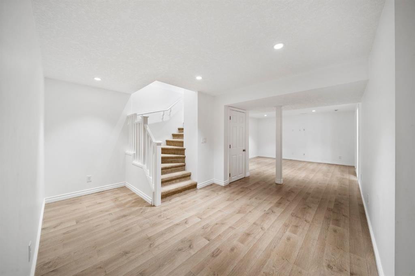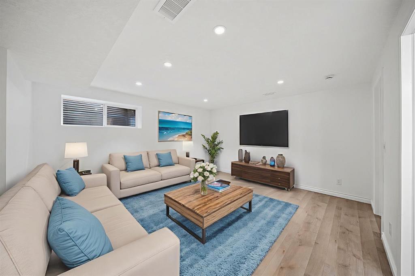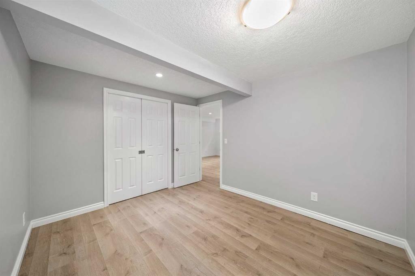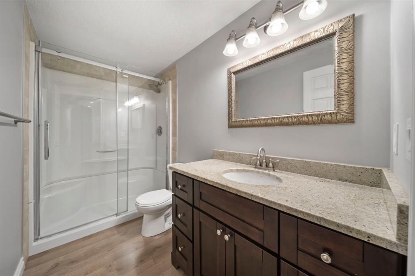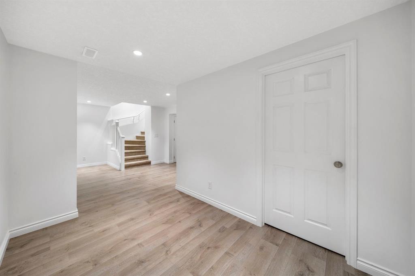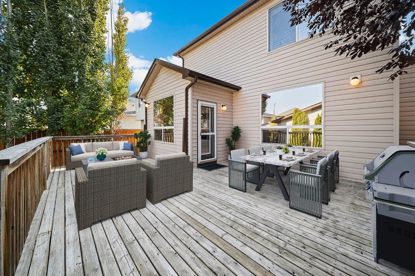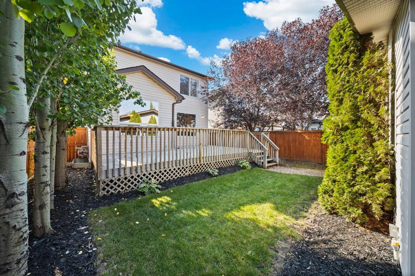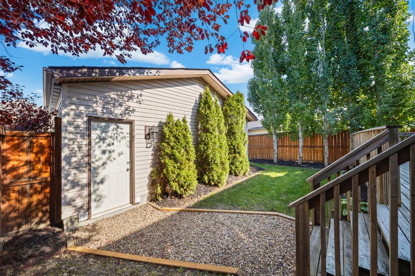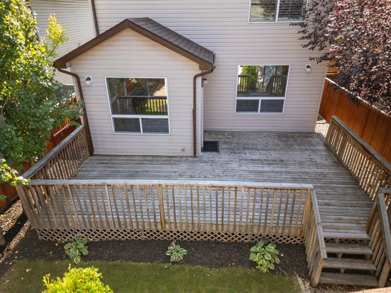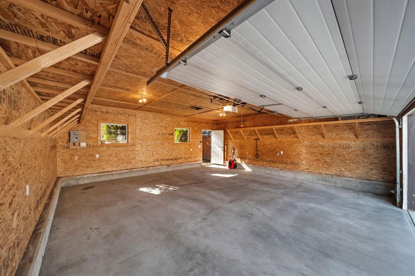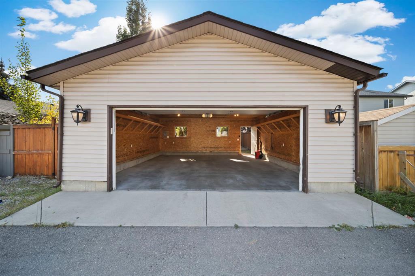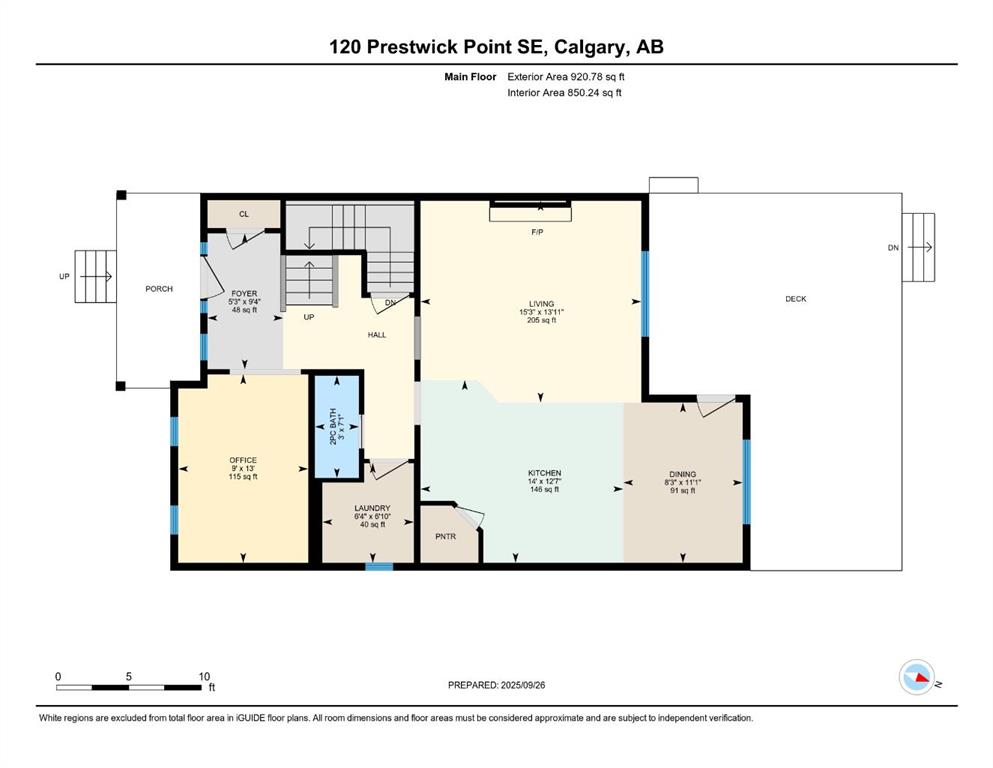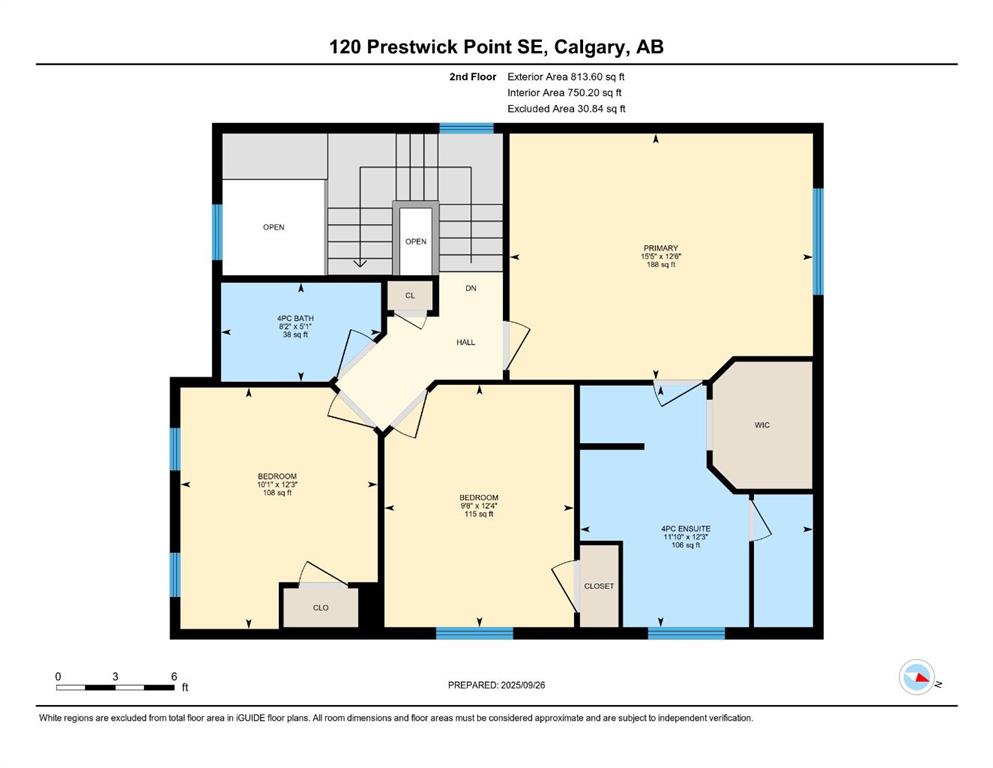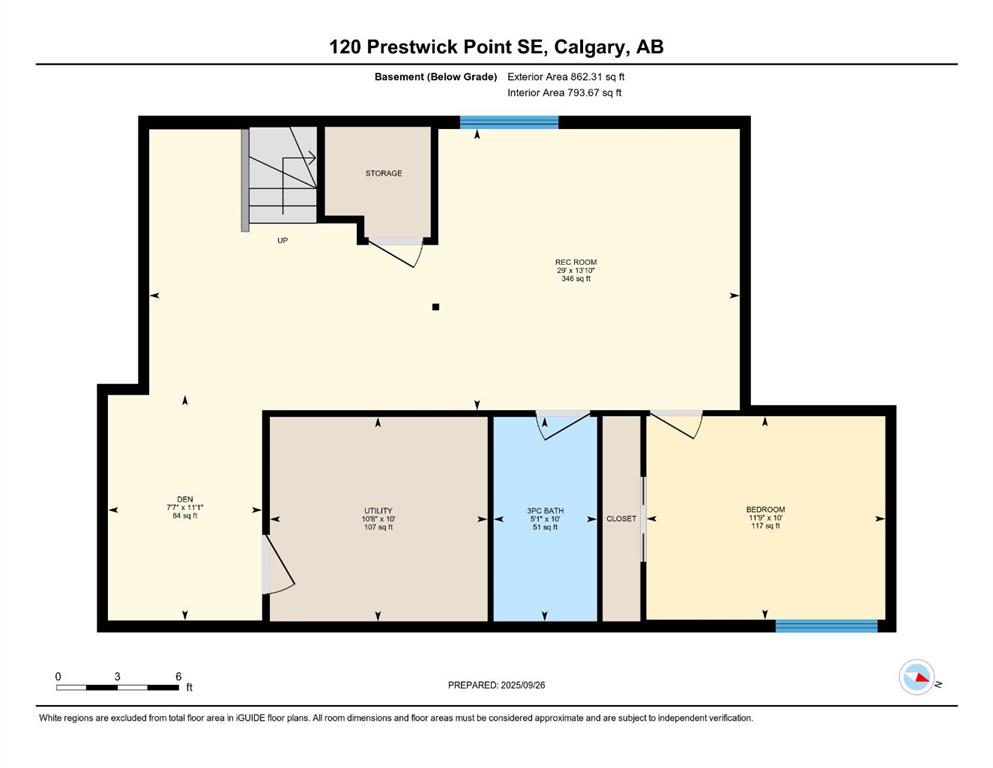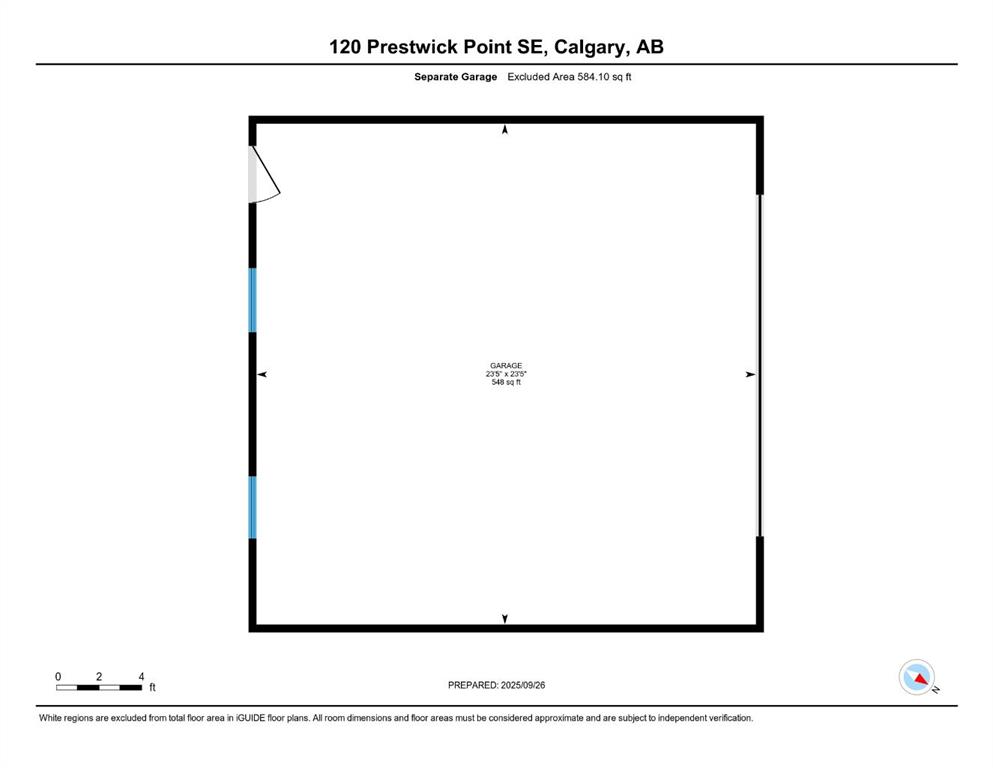Residential Listings
Colum Cavilla / Charles
120 Prestwick Point SE, House for sale in McKenzie Towne Calgary , Alberta , T2Z 4K7
MLS® # A2259823
(**CLICK on 3D ICON and MOVIE REEL ICON ABOVE FOR VIRTUAL TOURS**) IMMACULATE 2-STOREY FAMILY HOME in McKenzie Towne with 3+1 bedrooms, 3.5 baths and OVER 2,500 SQ.FT. OF LIVING SPACE including the PROFESSIONALLY DEVELOPED BASEMENT. The main floor features an open concept design with soaring 9 foot ceilings, spacious office/flex room, hardwood floors and a well appointed kitchen offering stained maple cabinetry, striking granite countertops, sleek subway tile backsplash, a stylish granite waterfall counter...
Essential Information
-
MLS® #
A2259823
-
Partial Bathrooms
1
-
Property Type
Detached
-
Full Bathrooms
3
-
Year Built
2005
-
Property Style
2 Storey
Community Information
-
Postal Code
T2Z 4K7
Services & Amenities
-
Parking
Double Garage DetachedGarage Faces RearOversizedSide By Side
Interior
-
Floor Finish
CarpetHardwoodTileVinyl Plank
-
Interior Feature
Granite CountersKitchen IslandOpen FloorplanPantrySoaking TubStorageVinyl WindowsWalk-In Closet(s)
-
Heating
Forced AirNatural Gas
Exterior
-
Lot/Exterior Features
PlaygroundPrivate Yard
-
Construction
Vinyl SidingWood Frame
-
Roof
Asphalt Shingle
Additional Details
-
Zoning
R-G
$2869/month
Est. Monthly Payment
Single Family
Townhouse
Apartments
NE Calgary
NW Calgary
N Calgary
W Calgary
Inner City
S Calgary
SE Calgary
E Calgary
Retail Bays Sale
Retail Bays Lease
Warehouse Sale
Warehouse Lease
Land for Sale
Restaurant
All Business
Calgary Listings
Apartment Buildings
New Homes
Luxury Homes
Foreclosures
Handyman Special
Walkout Basements

