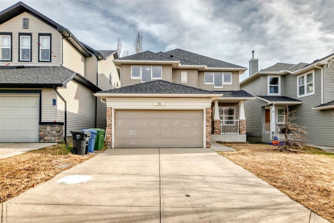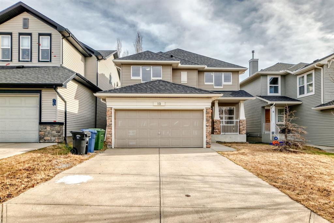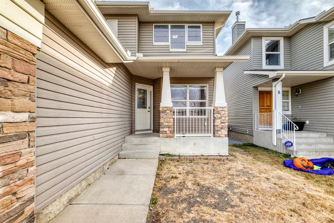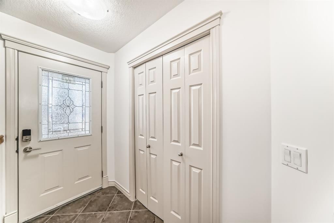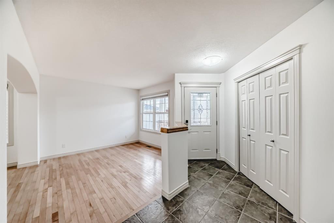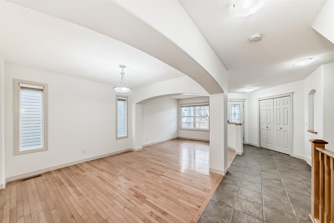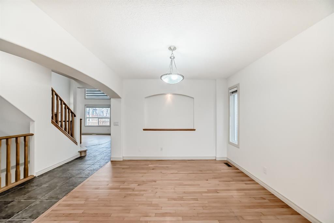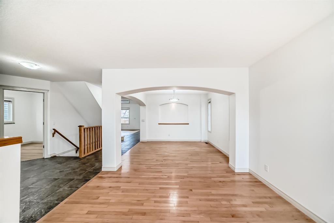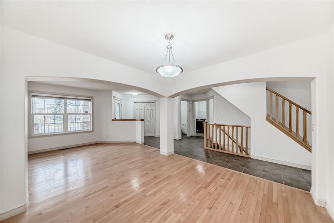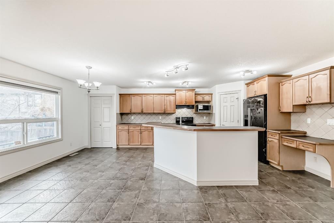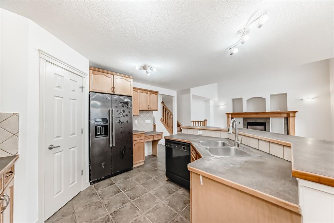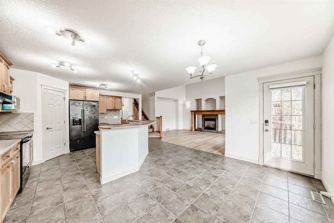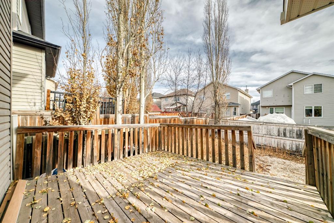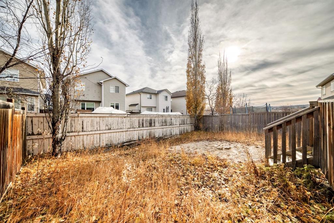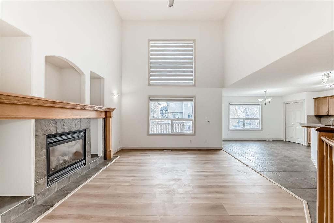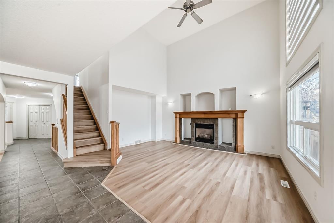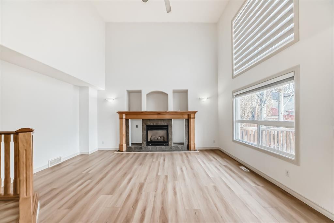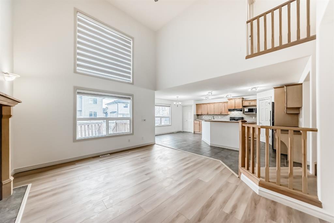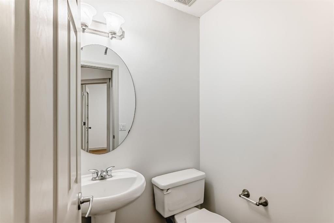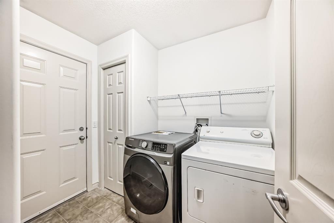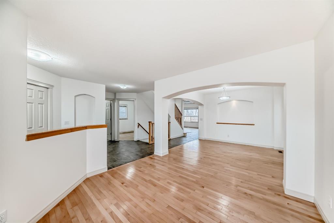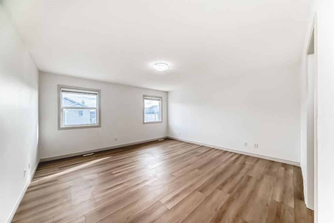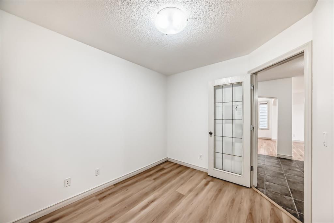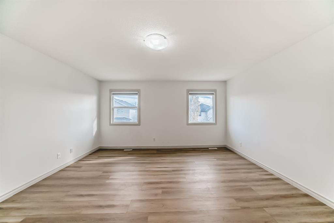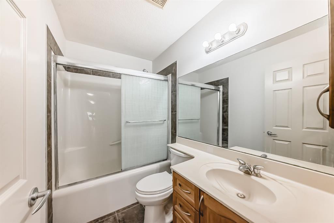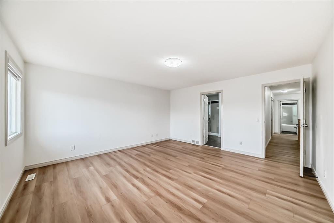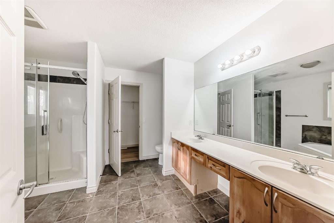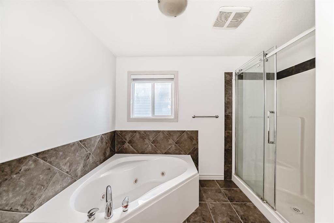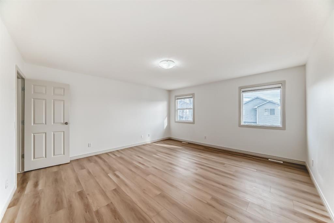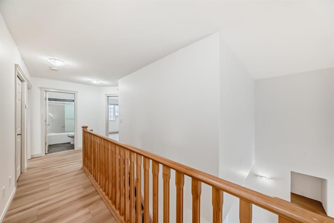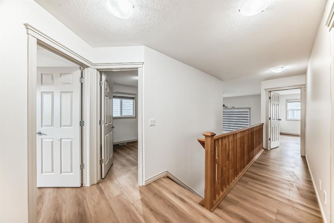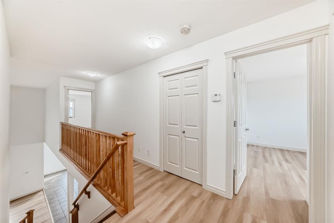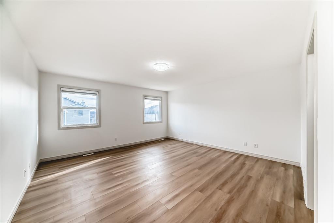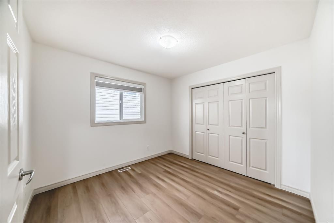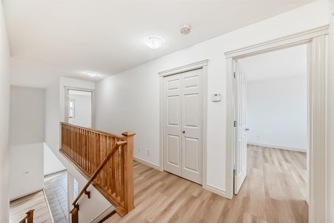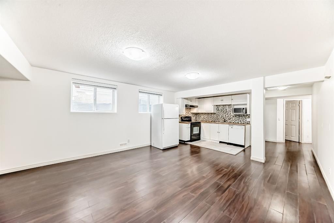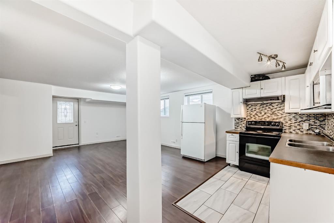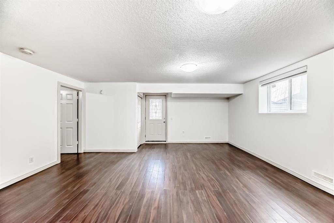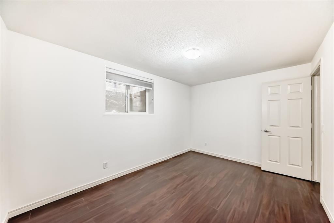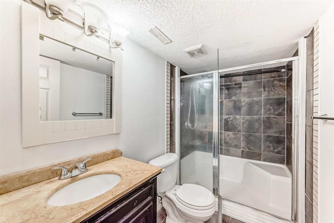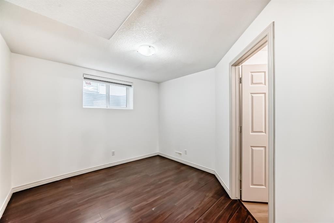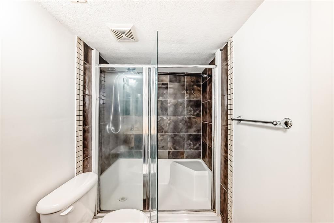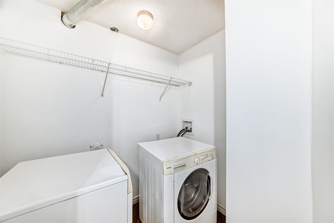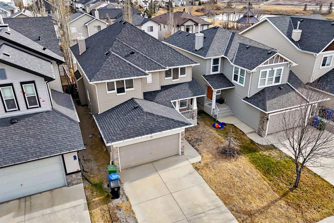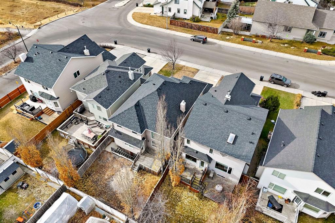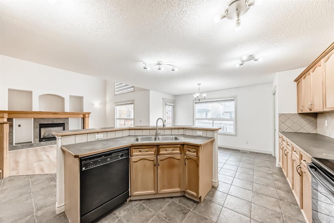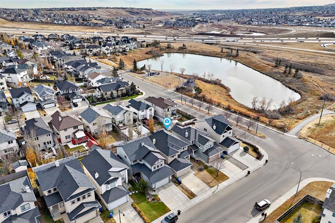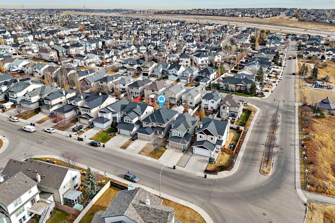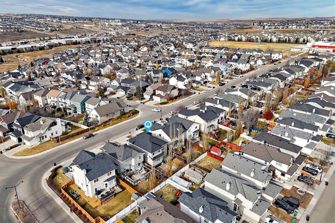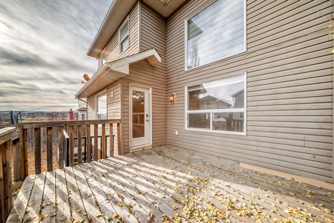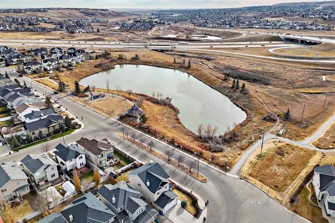Residential Listings
Olivia Ohuegbe / Real Estate Professionals Inc.
12 Evanston Rise NW, House for sale in Evanston Calgary , Alberta , T3P 1B4
MLS® # A2268262
Welcome to this elegant 4 bedroom house in the much sought after, family friendly community of Evanston. As you Walk into the spacious entrance you immediately come into a formal living room, with office to the left, half bath, mudroom with laundry and coat closet. Proceed further and you are greeted with an open concept family room area over looking the kitchen and dining. Back door leads to a huge deck that flows into the privacy of a fenced yard for those nice BBQ days with the family. Upstairs you wi...
Essential Information
-
MLS® #
A2268262
-
Partial Bathrooms
1
-
Property Type
Detached
-
Full Bathrooms
3
-
Year Built
2004
-
Property Style
2 Storey
Community Information
-
Postal Code
T3P 1B4
Services & Amenities
-
Parking
Double Garage Detached
Interior
-
Floor Finish
Ceramic TileHardwoodLaminate
-
Interior Feature
Open FloorplanSeparate EntranceWalk-In Closet(s)
-
Heating
ENERGY STAR Qualified EquipmentFireplace(s)Forced AirNatural Gas
Exterior
-
Lot/Exterior Features
Private Yard
-
Construction
BrickVinyl SidingWood Frame
-
Roof
Asphalt Shingle
Additional Details
-
Zoning
R-G
$3415/month
Est. Monthly Payment
Single Family
Townhouse
Apartments
NE Calgary
NW Calgary
N Calgary
W Calgary
Inner City
S Calgary
SE Calgary
E Calgary
Retail Bays Sale
Retail Bays Lease
Warehouse Sale
Warehouse Lease
Land for Sale
Restaurant
All Business
Calgary Listings
Apartment Buildings
New Homes
Luxury Homes
Foreclosures
Handyman Special
Walkout Basements

