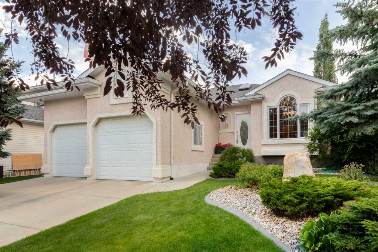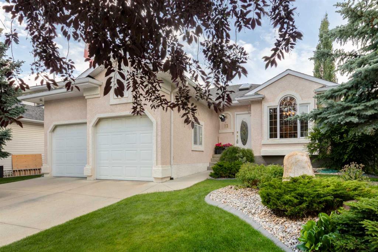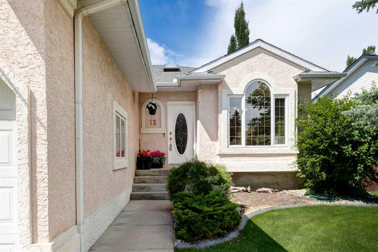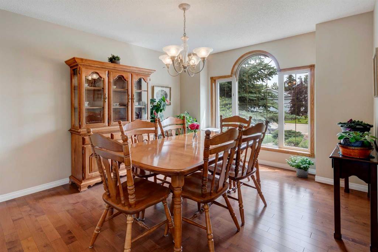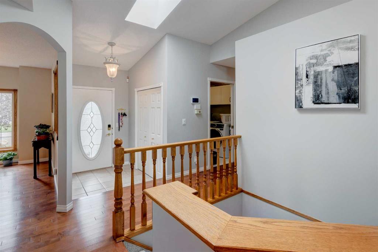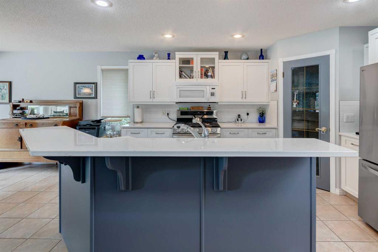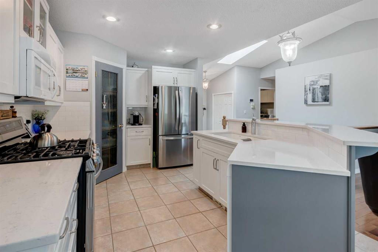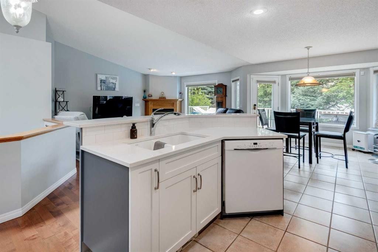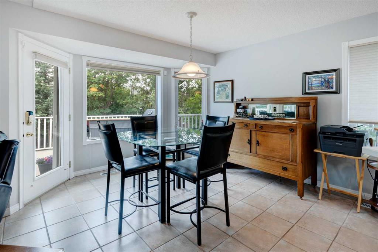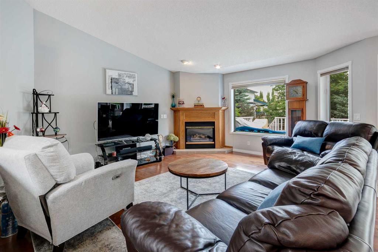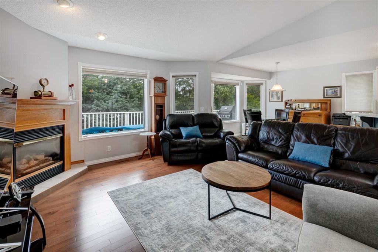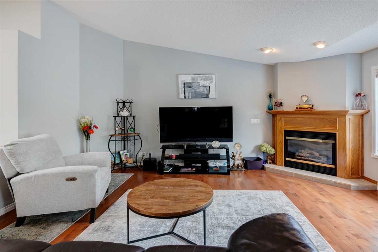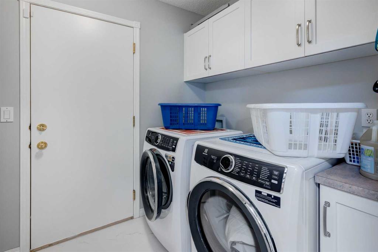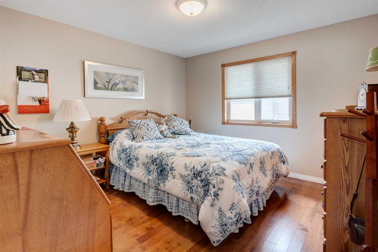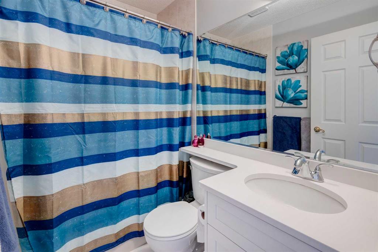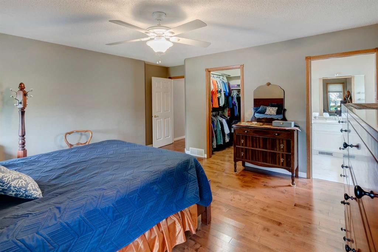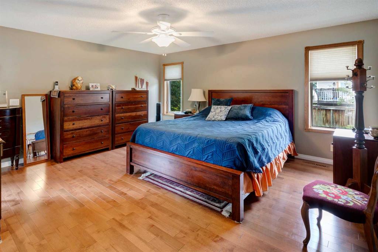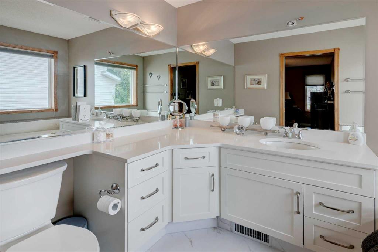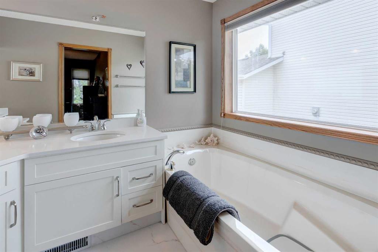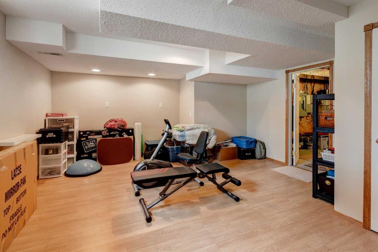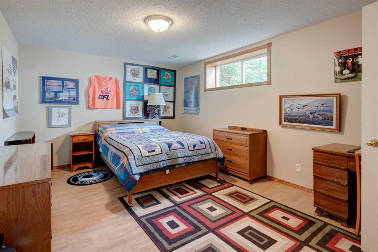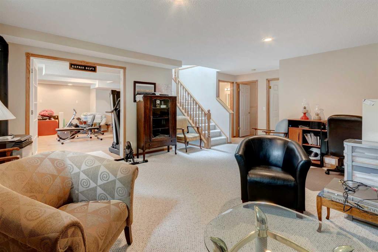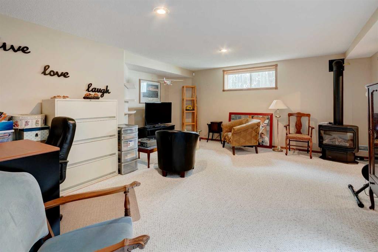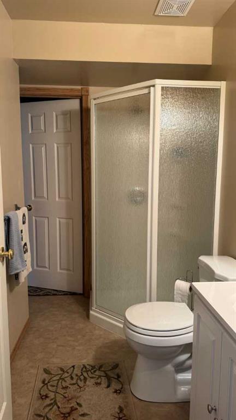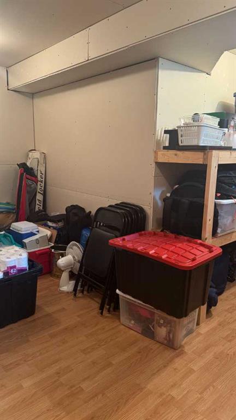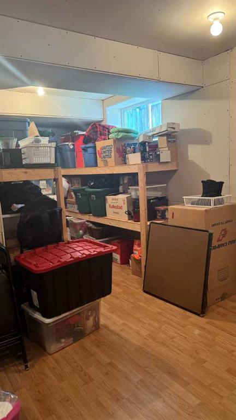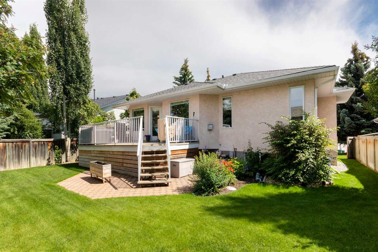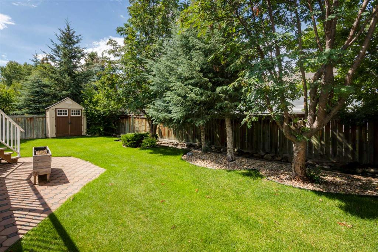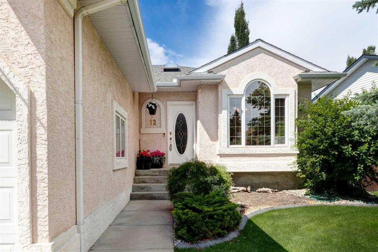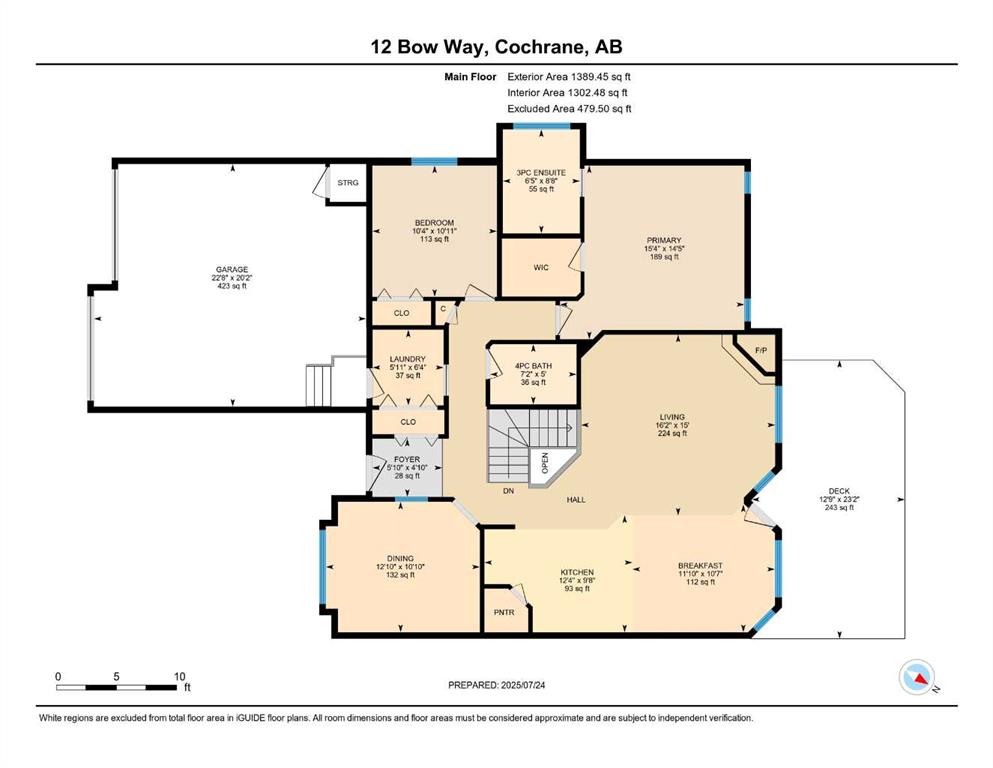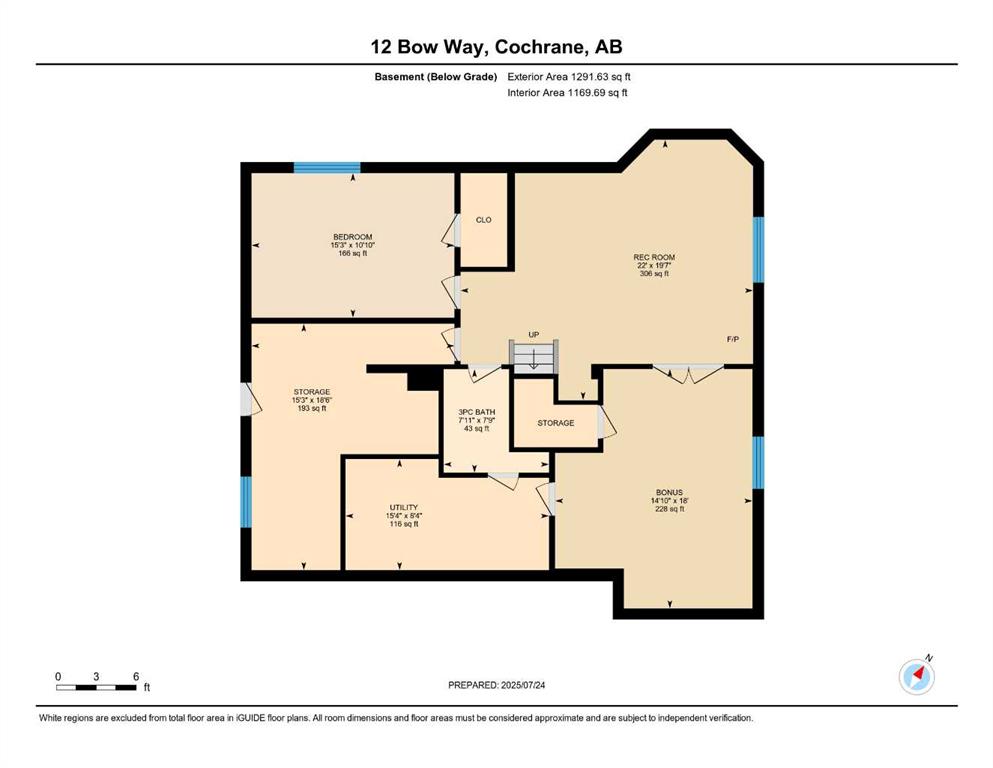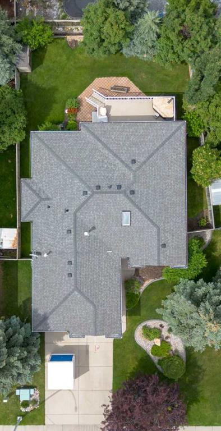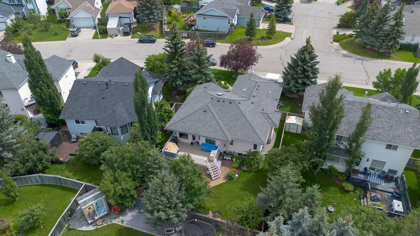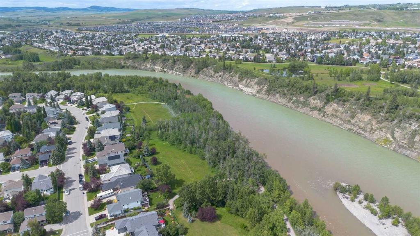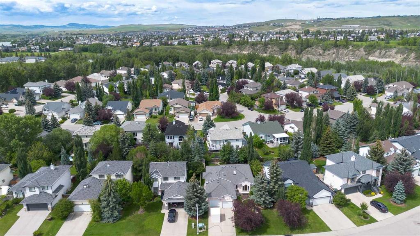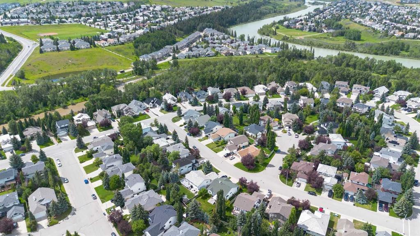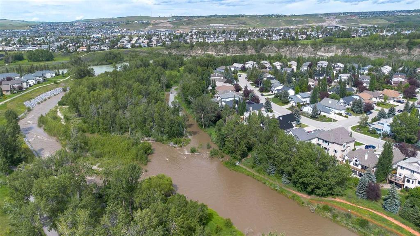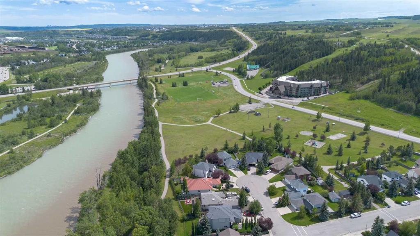Residential Listings
Marilyn Clark / CIR Realty
12 Bow Way , House for sale in Bow Meadows Cochrane , Alberta , T4C 1N4
MLS® # A2242221
Open House: Saturday, August 9th from 12:00-2:00pm. Here it is, perfect for those looking to downsize without compromise. Located in a peaceful, mature neighborhood just a block from parks and the Bow River trails, this thoughtfully updated home offers comfort, convenience, and a welcoming community. The open-concept layout features 10-foot ceilings, maple floors, and a refreshed kitchen with quartz counters, new backsplash, updated cabinets, a new sink, and brand-new gas stove and fridge. Upgraded blinds...
Essential Information
-
MLS® #
A2242221
-
Year Built
1997
-
Property Style
Bungalow
-
Full Bathrooms
3
-
Property Type
Detached
Community Information
-
Postal Code
T4C 1N4
Services & Amenities
-
Parking
Double Garage AttachedOversized
Interior
-
Floor Finish
CarpetCeramic TileHardwoodVinyl Plank
-
Interior Feature
Breakfast BarCentral VacuumCloset OrganizersFrench DoorGranite CountersHigh CeilingsKitchen IslandNo Smoking HomeOpen FloorplanRecessed LightingSkylight(s)StorageVaulted Ceiling(s)Walk-In Closet(s)
-
Heating
Fireplace(s)Forced Air
Exterior
-
Lot/Exterior Features
BBQ gas linePrivate YardStorage
-
Construction
StuccoWood Frame
-
Roof
Asphalt Shingle
Additional Details
-
Zoning
R-1
$3348/month
Est. Monthly Payment
Single Family
Townhouse
Apartments
NE Calgary
NW Calgary
N Calgary
W Calgary
Inner City
S Calgary
SE Calgary
E Calgary
Retail Bays Sale
Retail Bays Lease
Warehouse Sale
Warehouse Lease
Land for Sale
Restaurant
All Business
Calgary Listings
Apartment Buildings
New Homes
Luxury Homes
Foreclosures
Handyman Special
Walkout Basements

