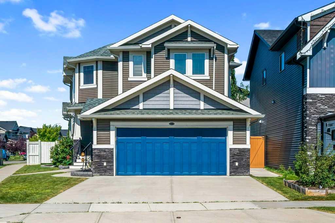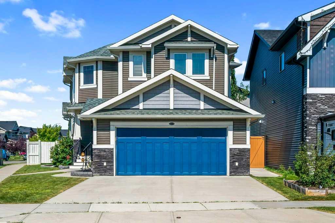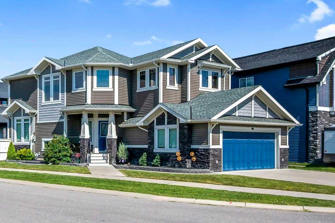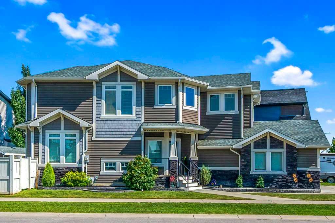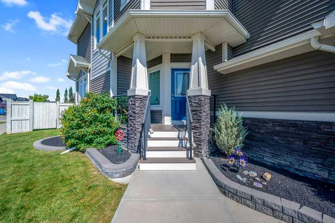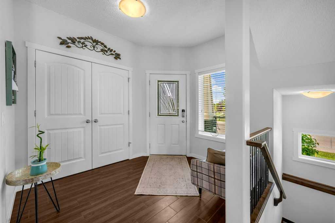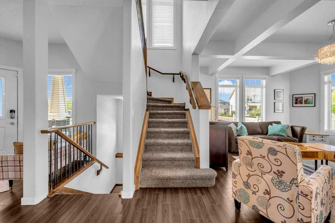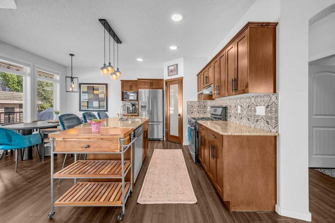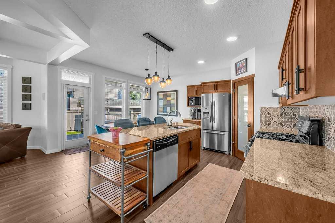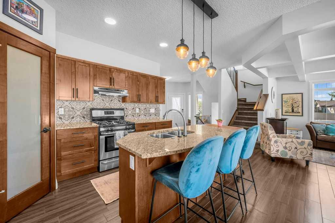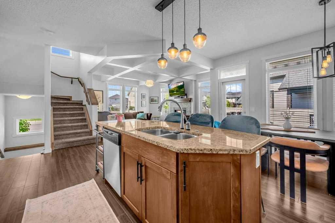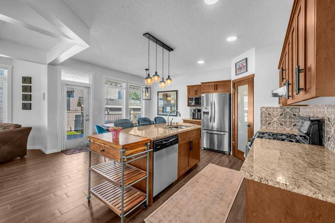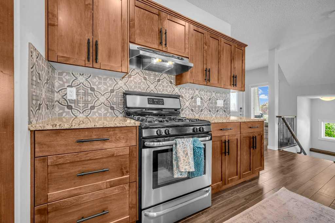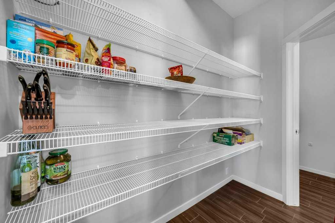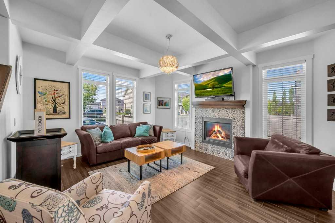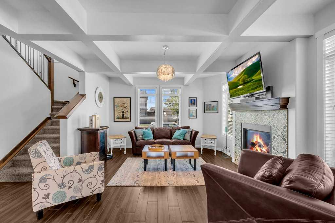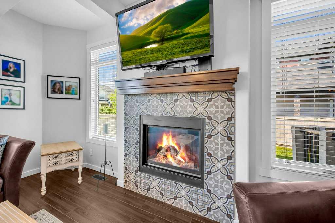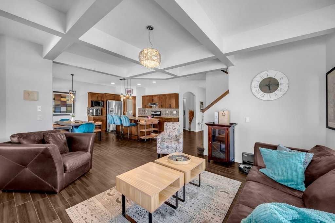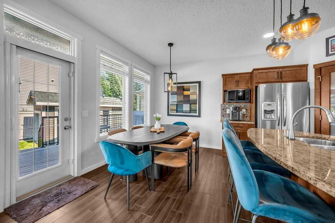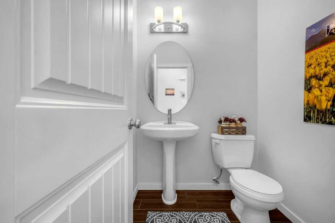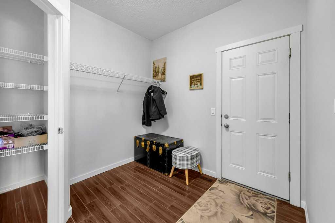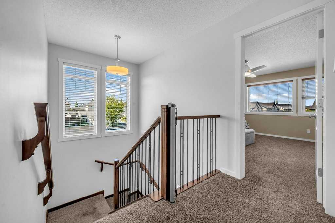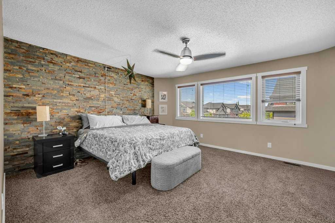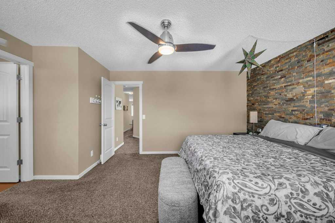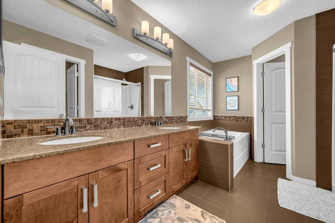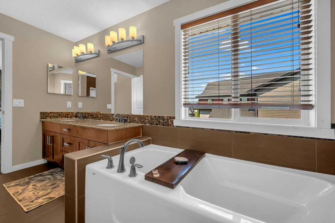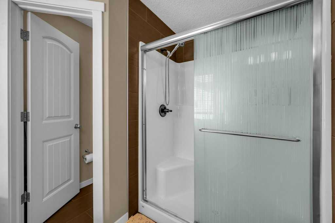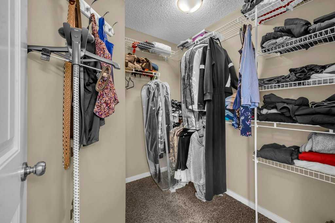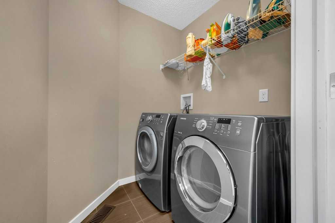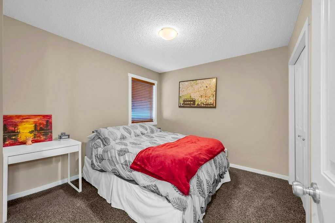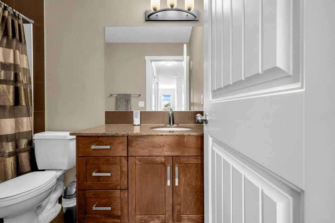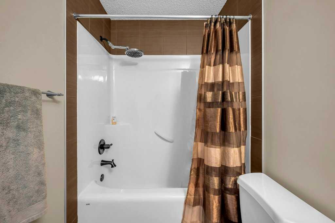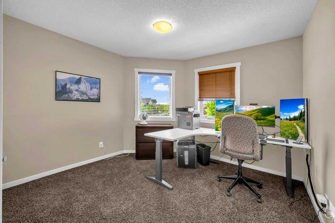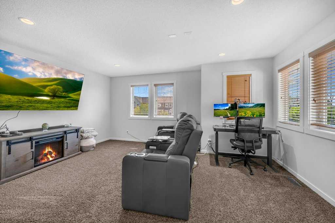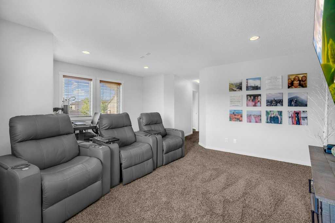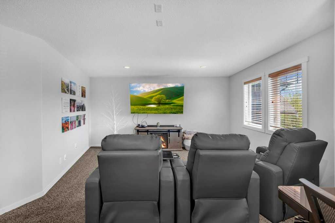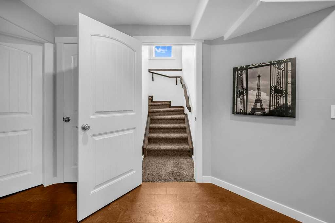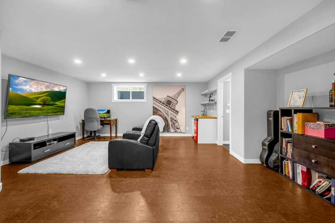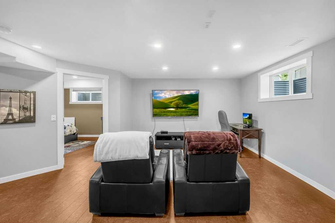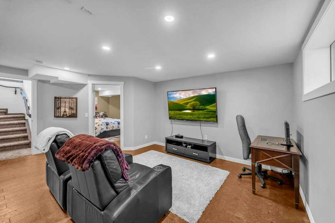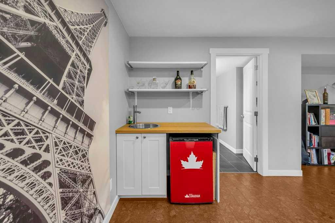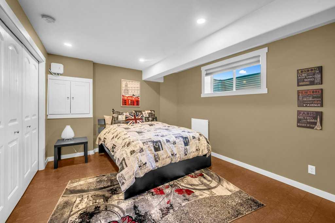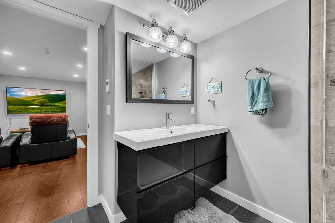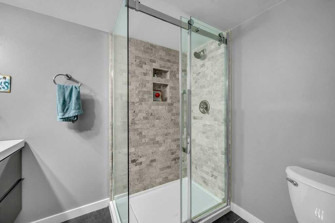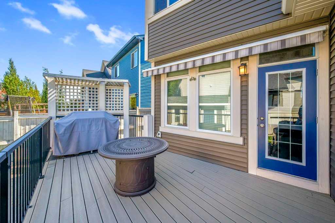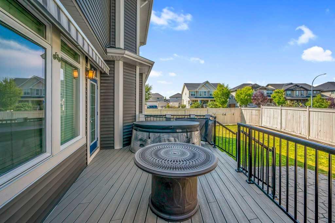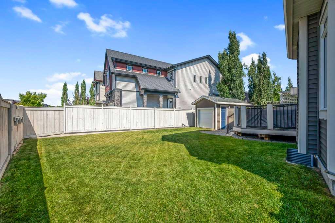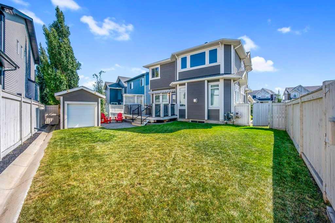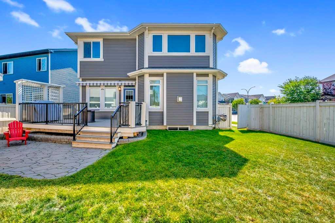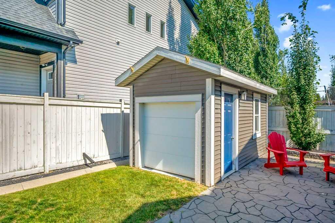Residential Listings
Sam Geram-Fard / RE/MAX Real Estate (Mountain View)
1186 Kings Heights Way SE, House for sale in Kings Heights Airdrie , Alberta , T4A 0S4
MLS® # A2253628
** OPEN HOUSE- SATURDAY , SEPTEMBER 27 from 1PM to 4PM ** Welcome to Kings Heights, one of Airdrie’s most desirable communities! This beautiful home sits on an expansive corner lot, offering over 2,500 sq. ft. of developed living space. From the moment you enter, you’ll notice the spacious foyer with soaring ceilings, abundant natural light, and beautiful tile flooring throughout the main level. The main floor features a 2-piece bathroom, a large front closet, and a massive mudroom with access to the oversi...
Essential Information
-
MLS® #
A2253628
-
Partial Bathrooms
1
-
Property Type
Detached
-
Full Bathrooms
3
-
Year Built
2013
-
Property Style
2 Storey
Community Information
-
Postal Code
T4A 0S4
Services & Amenities
-
Parking
Double Garage Attached
Interior
-
Floor Finish
CarpetCeramic TileCork
-
Interior Feature
ChandelierDouble VanityGranite CountersHigh CeilingsKitchen IslandNo Smoking HomeOpen FloorplanPantryVinyl Windows
-
Heating
In FloorFireplace(s)Forced Air
Exterior
-
Lot/Exterior Features
Fire PitGardenPlaygroundPrivate YardStorage
-
Construction
StoneVinyl SidingWood Frame
-
Roof
Asphalt Shingle
Additional Details
-
Zoning
R1-U
$3300/month
Est. Monthly Payment
Single Family
Townhouse
Apartments
NE Calgary
NW Calgary
N Calgary
W Calgary
Inner City
S Calgary
SE Calgary
E Calgary
Retail Bays Sale
Retail Bays Lease
Warehouse Sale
Warehouse Lease
Land for Sale
Restaurant
All Business
Calgary Listings
Apartment Buildings
New Homes
Luxury Homes
Foreclosures
Handyman Special
Walkout Basements

