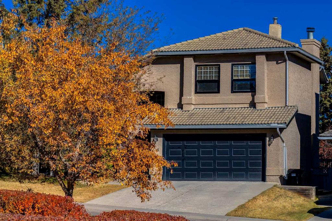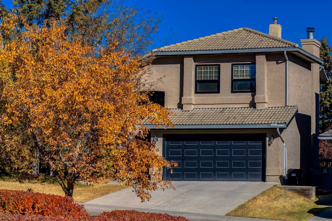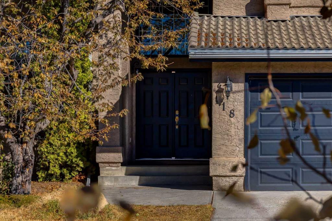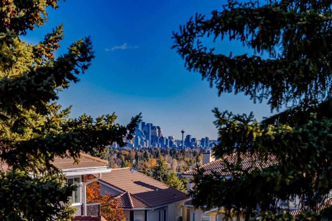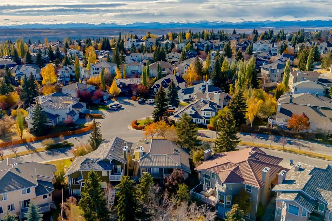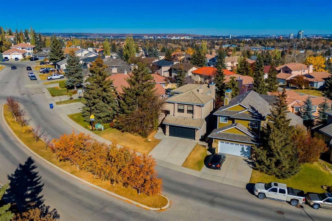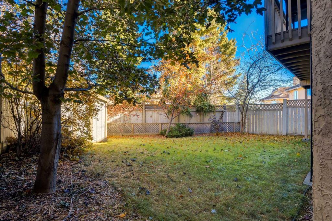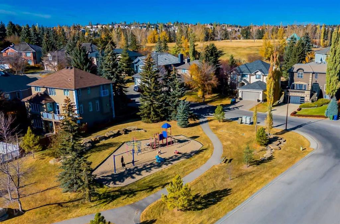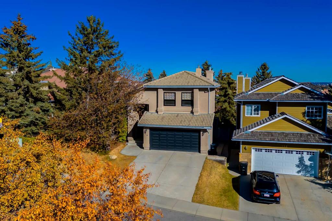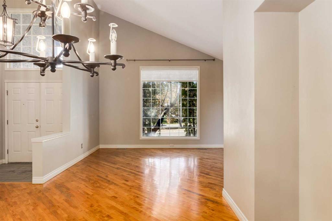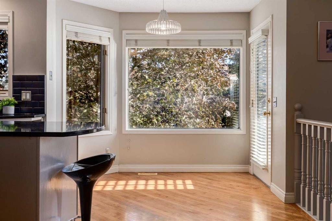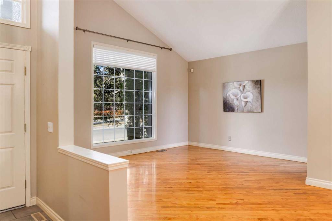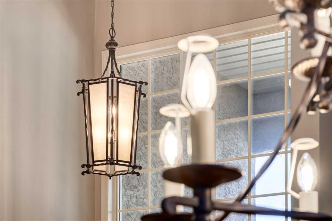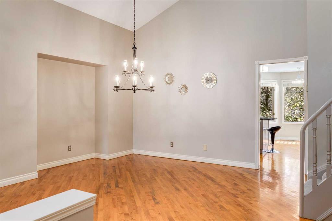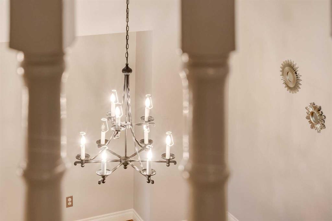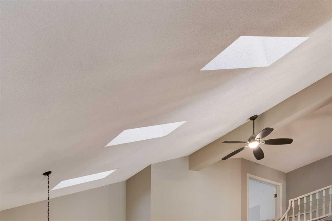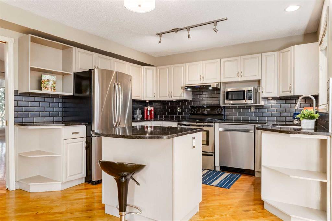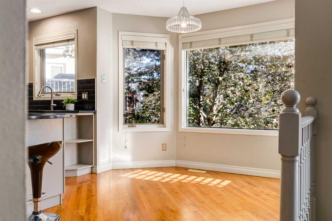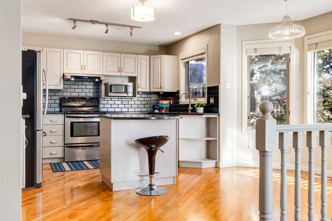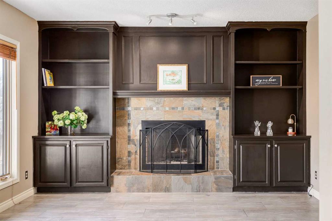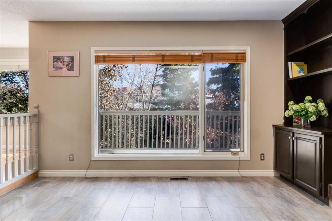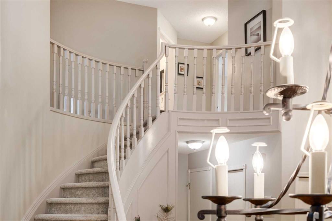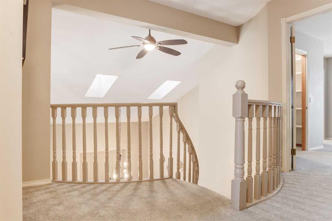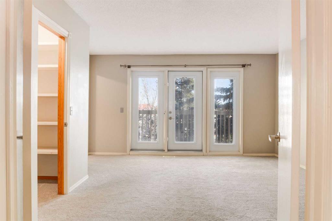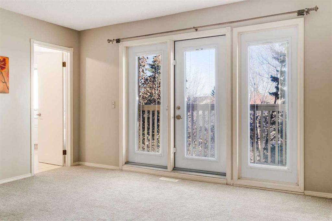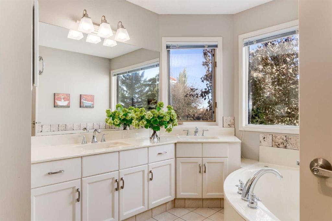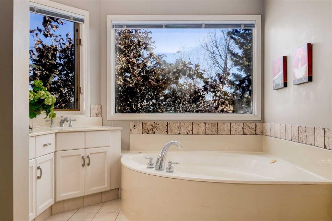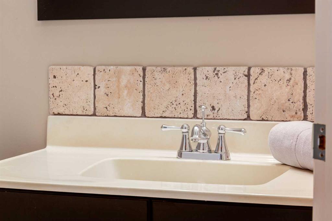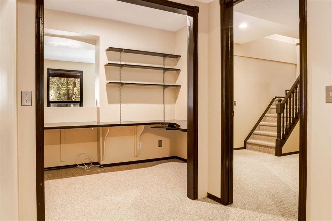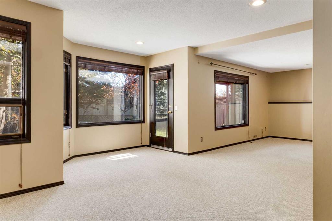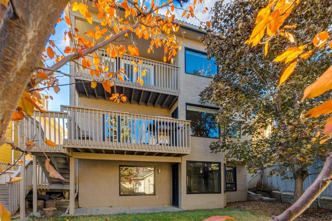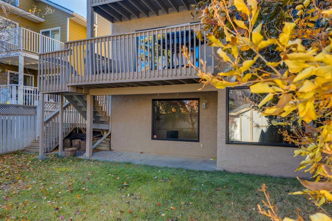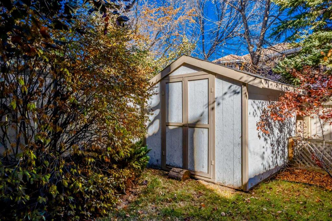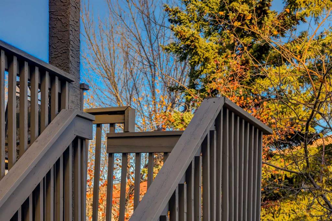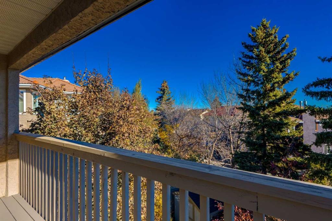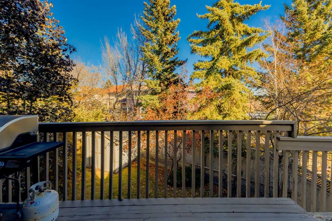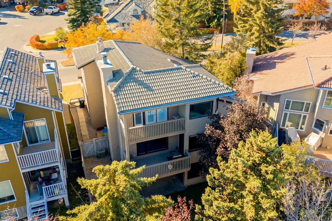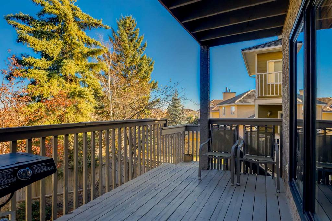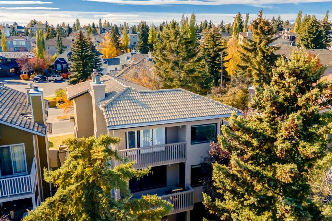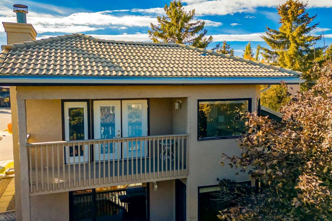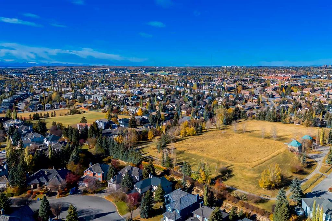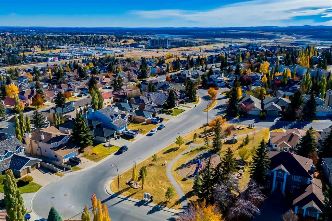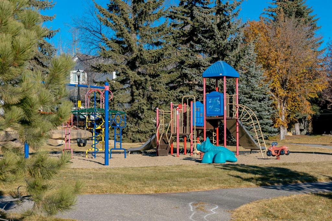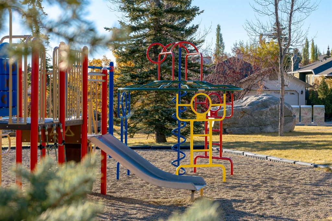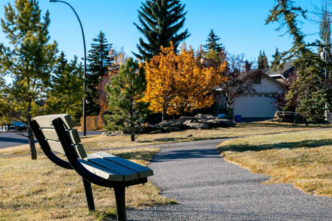Residential Listings
Rachelle Starnes / Coldwell Banker Mountain Central
118 Sienna Hills Drive SW, House for sale in Signal Hill Calgary , Alberta , T3H 2C8
MLS® # A2266014
Located in the exclusive area of Sienna Hills Estates and within the community of Signal Hill on Calgary’s desirable ‘West Side’, this incredible family home offers four bedrooms, four bathrooms, a double attached garage and a fully finished walk-out basement. Gigantic mature trees and landscaping create a welcoming curb appeal while providing maximum privacy from neighbouring homes. Upon entering, you are welcomed by soaring vaulted ceilings, a ‘showpiece’ curved central staircase and formal living and din...
Essential Information
-
MLS® #
A2266014
-
Partial Bathrooms
1
-
Property Type
Detached
-
Full Bathrooms
3
-
Year Built
1989
-
Property Style
2 Storey
Community Information
-
Postal Code
T3H 2C8
Services & Amenities
-
Parking
Double Garage Attached
Interior
-
Floor Finish
CarpetHardwoodTile
-
Interior Feature
BookcasesBreakfast BarBuilt-in FeaturesCeiling Fan(s)Central VacuumChandelierCloset OrganizersDouble VanityFrench DoorGranite CountersHigh CeilingsJetted TubKitchen IslandNo Animal HomeNo Smoking HomePantrySkylight(s)Soaking TubStorageVaulted Ceiling(s)Walk-In Closet(s)Wet Bar
-
Heating
Forced Air
Exterior
-
Lot/Exterior Features
Balcony
-
Construction
StuccoWood Frame
-
Roof
Clay Tile
Additional Details
-
Zoning
R-CG
$4440/month
Est. Monthly Payment
Single Family
Townhouse
Apartments
NE Calgary
NW Calgary
N Calgary
W Calgary
Inner City
S Calgary
SE Calgary
E Calgary
Retail Bays Sale
Retail Bays Lease
Warehouse Sale
Warehouse Lease
Land for Sale
Restaurant
All Business
Calgary Listings
Apartment Buildings
New Homes
Luxury Homes
Foreclosures
Handyman Special
Walkout Basements

