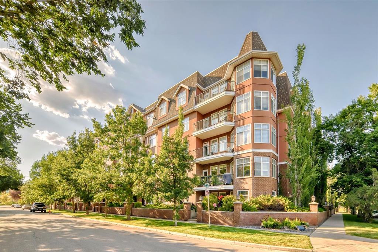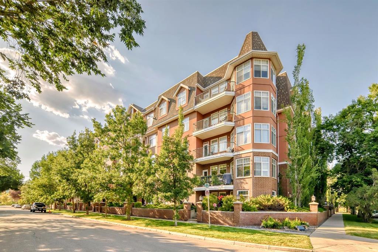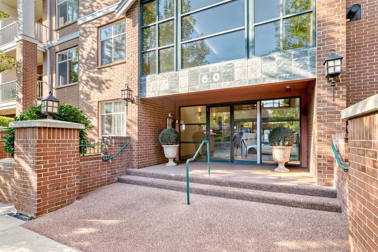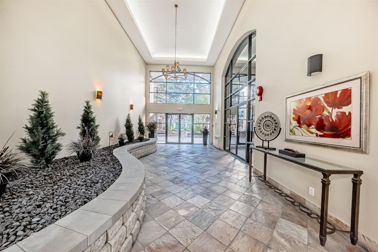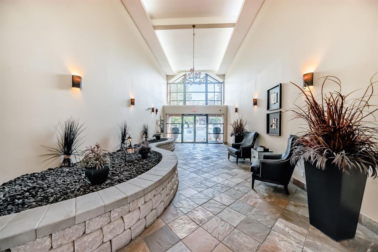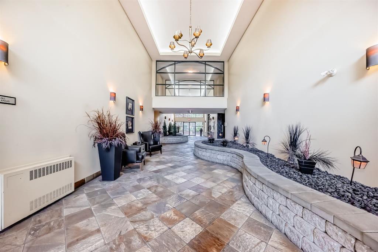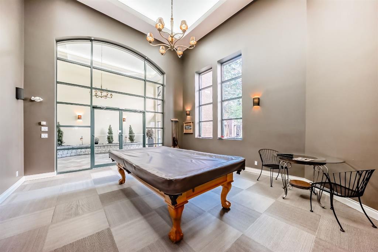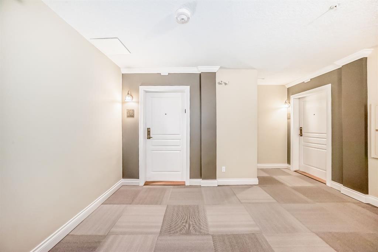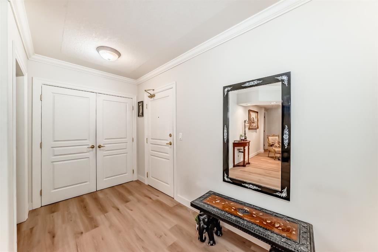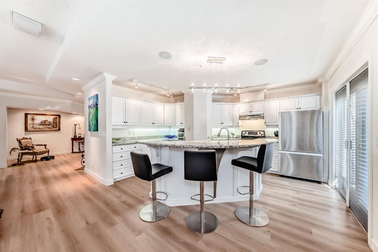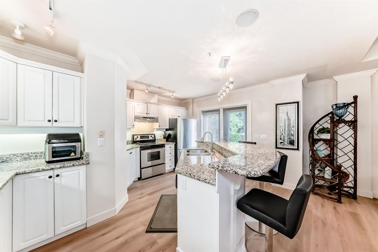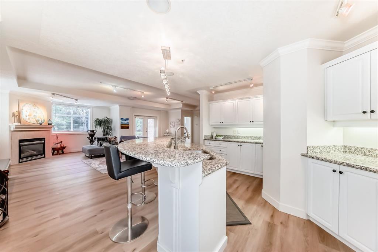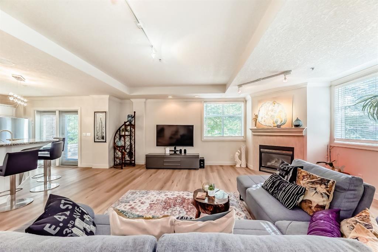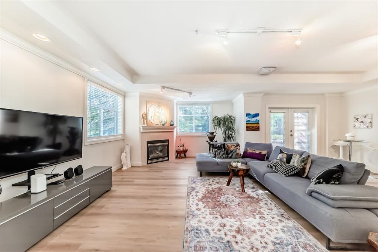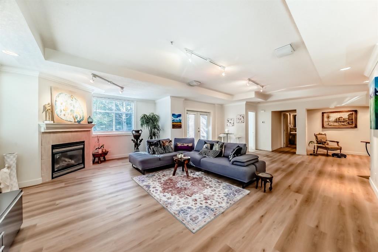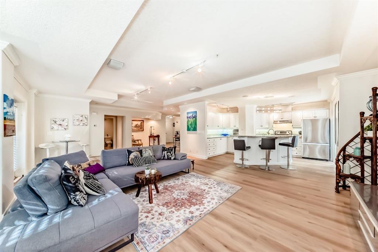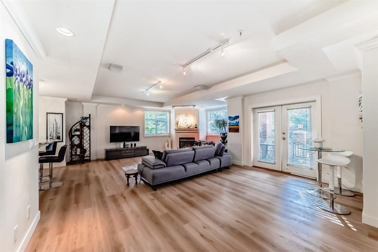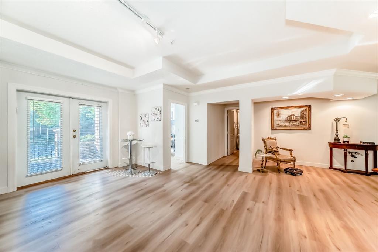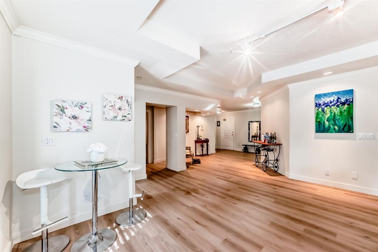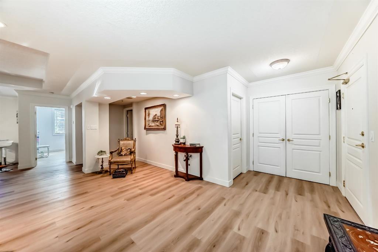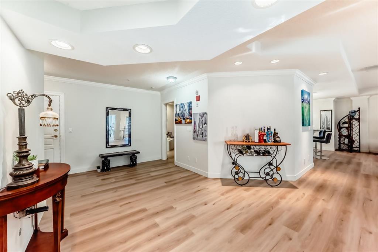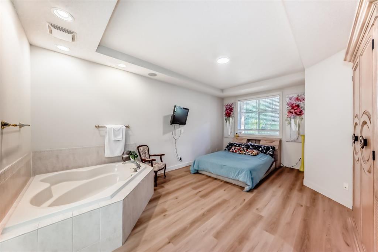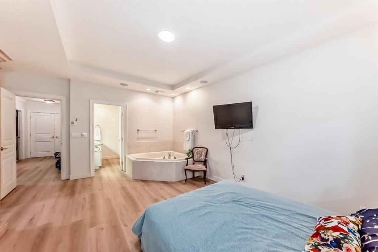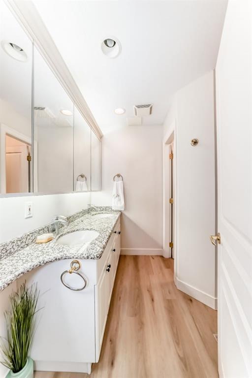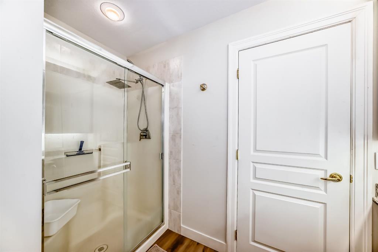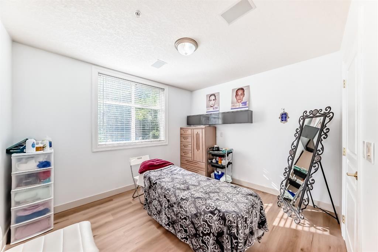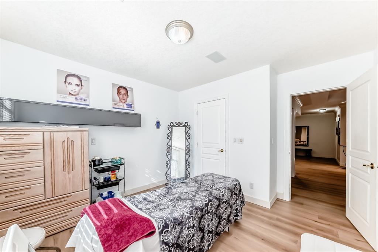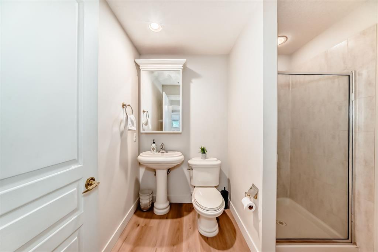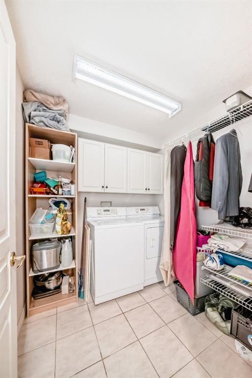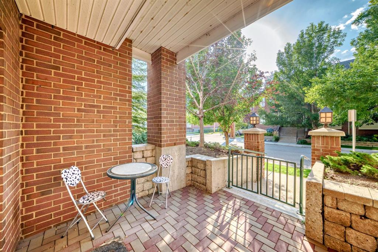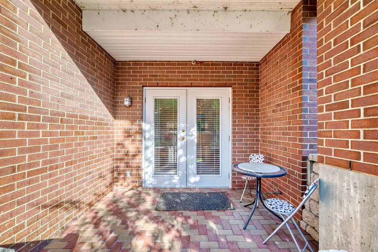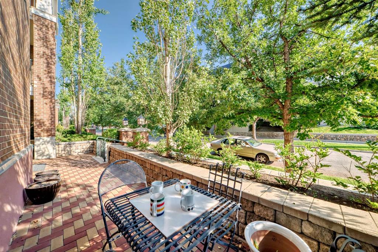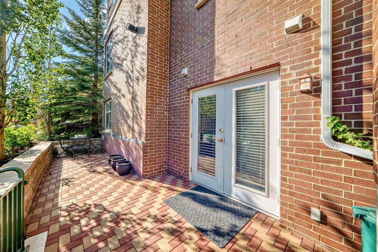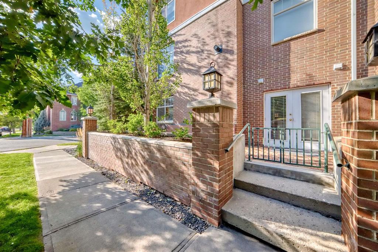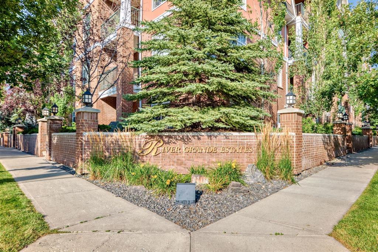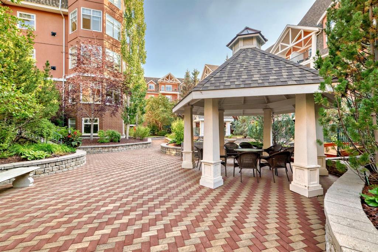Residential Listings
Natalie Mitchell / URBAN-REALTY.ca
115, 60 24 Avenue SW, Condo for sale in Erlton Calgary , Alberta , T2S3C9
MLS® # A2252764
ALMOST 1600 SQ FT CORNER UNIT WITH 2 OUTDOOR LIVING SPACES INCLUDING AN INCREDIBLE ~30FT PATIO!!!!! BRAND NEW LUXURY VINYL PLANK(LVP) FLOORING THROUGHOUT!!! This bright and open concept 2 bed 2 bath end unit is an entertainers dream both inside and out. The elegance of the modern rustic heated flooring adds a continuity to the space. Enjoy the large white kitchen with granite countertops and breakfast bar that anchor this wide open floor-plan. The layout allows versatility with the bedrooms being separat...
Essential Information
-
MLS® #
A2252764
-
Year Built
2000
-
Property Style
Apartment-Single Level Unit
-
Full Bathrooms
2
-
Property Type
Apartment
Community Information
-
Postal Code
T2S3C9
Services & Amenities
-
Parking
ParkadeUnderground
Interior
-
Floor Finish
Vinyl Plank
-
Interior Feature
Breakfast BarCloset OrganizersGranite CountersHigh CeilingsKitchen IslandNo Smoking HomeOpen FloorplanRecessed LightingSee RemarksTray Ceiling(s)Walk-In Closet(s)Wired for Sound
-
Heating
In FloorNatural Gas
Exterior
-
Lot/Exterior Features
BBQ gas linePrivate Entrance
-
Construction
BrickStoneStuccoWood Frame
Additional Details
-
Zoning
M-C2 d219
$2505/month
Est. Monthly Payment
Single Family
Townhouse
Apartments
NE Calgary
NW Calgary
N Calgary
W Calgary
Inner City
S Calgary
SE Calgary
E Calgary
Retail Bays Sale
Retail Bays Lease
Warehouse Sale
Warehouse Lease
Land for Sale
Restaurant
All Business
Calgary Listings
Apartment Buildings
New Homes
Luxury Homes
Foreclosures
Handyman Special
Walkout Basements

