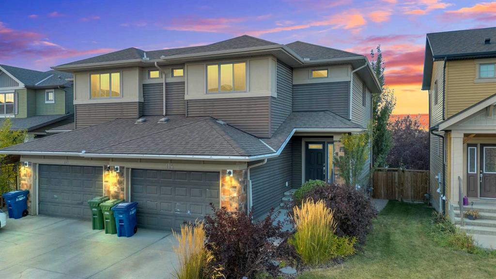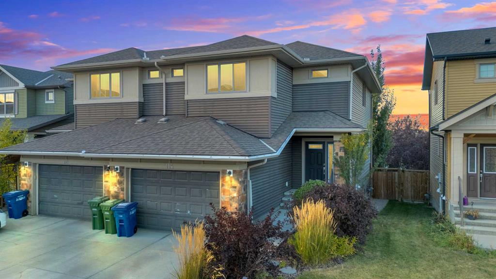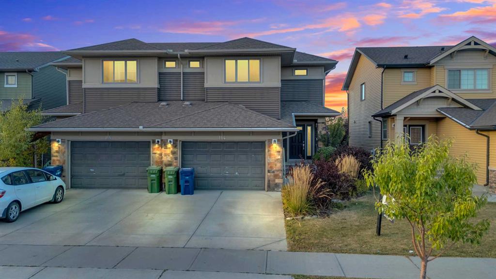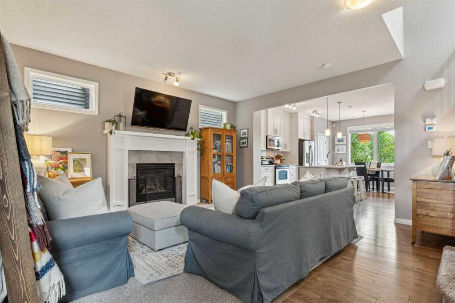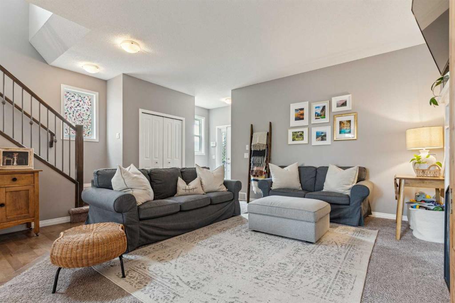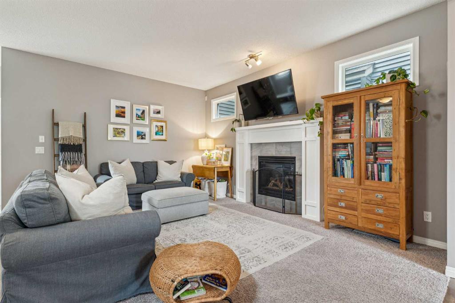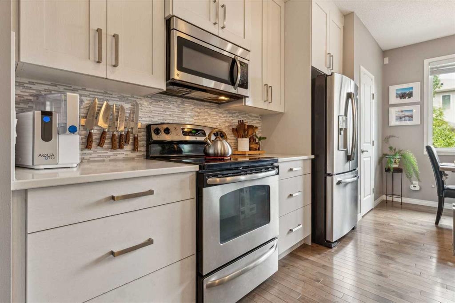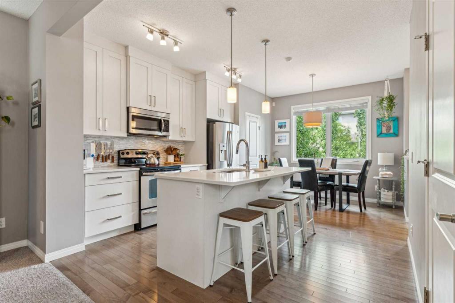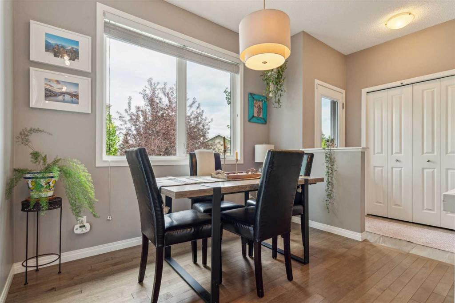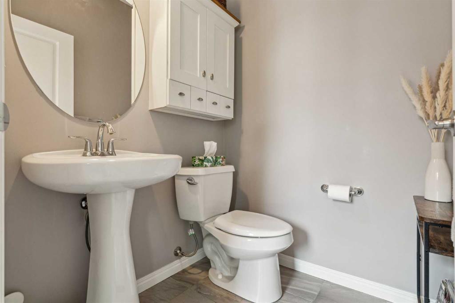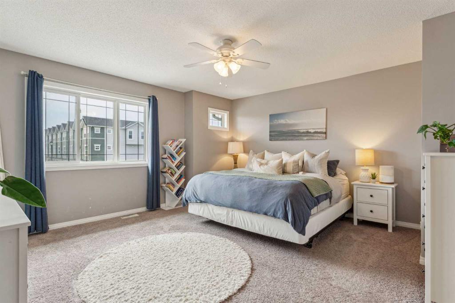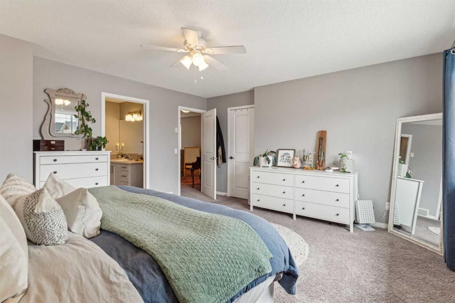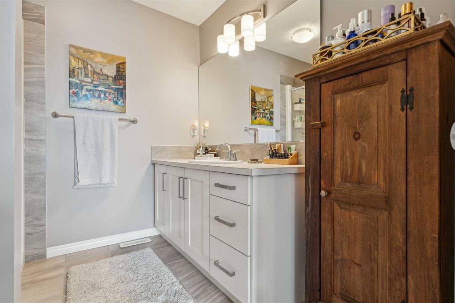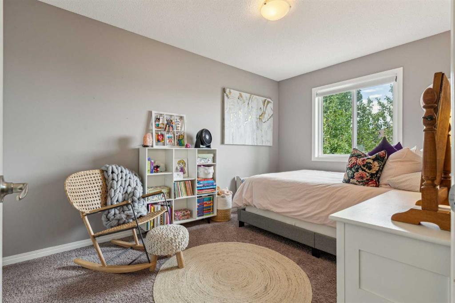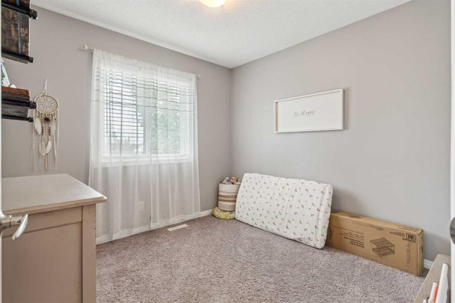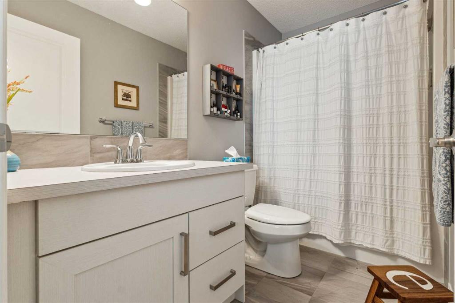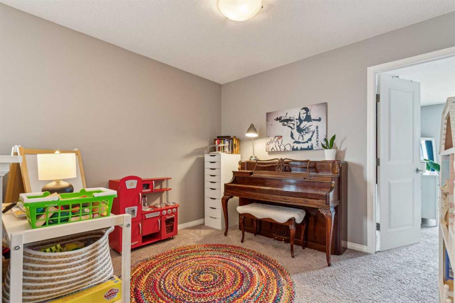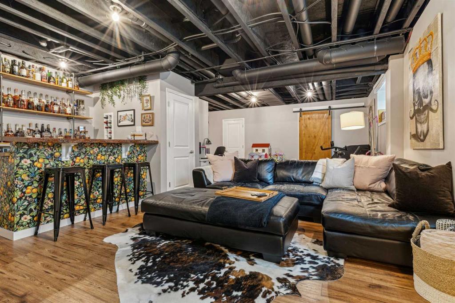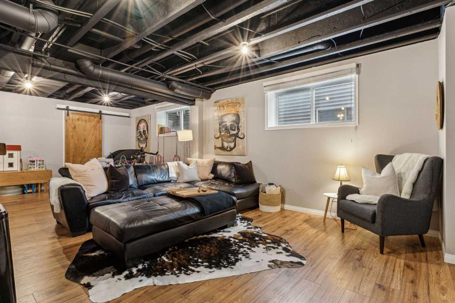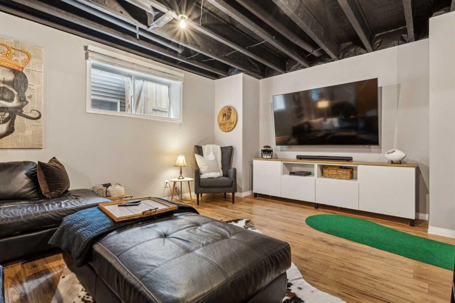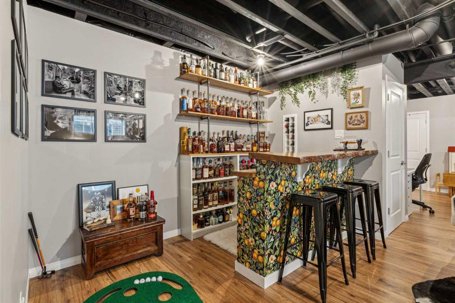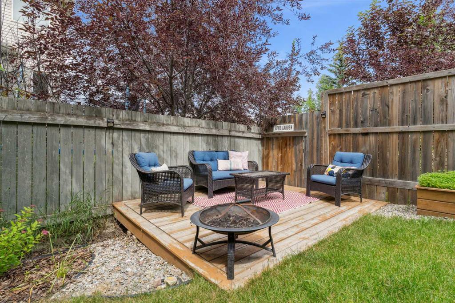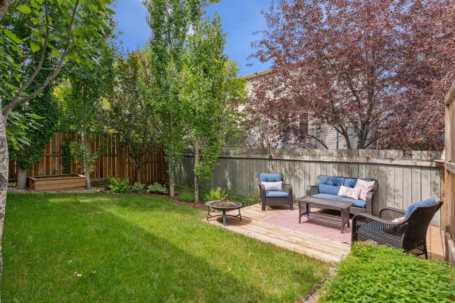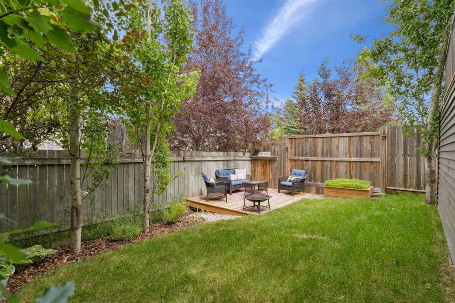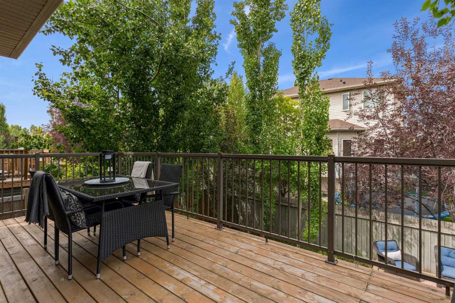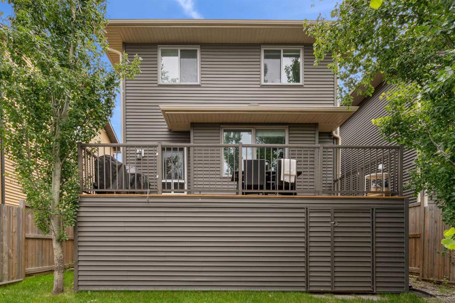Residential Listings
Jacki Huss / Century 21 Maximum
114 Sagewood Drive SW Airdrie , Alberta , T4B 2P1
MLS® # A2261735
Family Living at Its Best ~Tucked into a quiet, family-friendly street, this beautifully crafted semi-attached home feels every bit like a standalone house. Only a small shared wall where the garages meet connects you to your neighbor, offering added privacy and peace. From the moment you step inside, warmth welcomes you in. Sunlight pours through large windows onto rich hardwood floors, filling every corner with a bright, cheerful glow. The heart of the home is designed for connection, with an open-concept...
Essential Information
-
MLS® #
A2261735
-
Partial Bathrooms
1
-
Property Type
Semi Detached (Half Duplex)
-
Full Bathrooms
3
-
Year Built
2013
-
Property Style
2 StoreyAttached-Side by Side
Community Information
-
Postal Code
T4B 2P1
Services & Amenities
-
Parking
OversizedSingle Garage Detached
Interior
-
Floor Finish
CarpetCeramic TileHardwood
-
Interior Feature
Ceiling Fan(s)High CeilingsPantry
-
Heating
Forced AirNatural Gas
Exterior
-
Lot/Exterior Features
Private YardStorage
-
Construction
Vinyl SidingWood Frame
-
Roof
Asphalt Shingle
Additional Details
-
Zoning
R2
$2455/month
Est. Monthly Payment
Single Family
Townhouse
Apartments
NE Calgary
NW Calgary
N Calgary
W Calgary
Inner City
S Calgary
SE Calgary
E Calgary
Retail Bays Sale
Retail Bays Lease
Warehouse Sale
Warehouse Lease
Land for Sale
Restaurant
All Business
Calgary Listings
Apartment Buildings
New Homes
Luxury Homes
Foreclosures
Handyman Special
Walkout Basements

