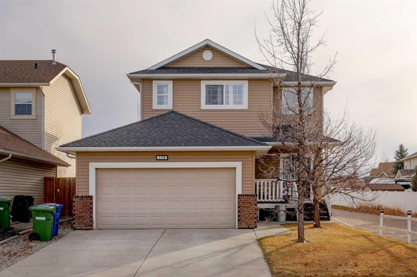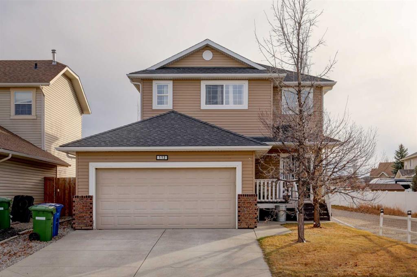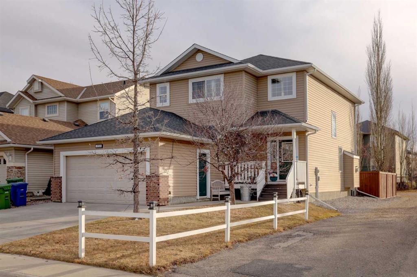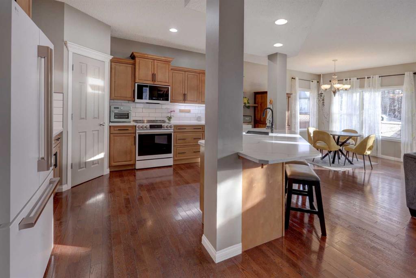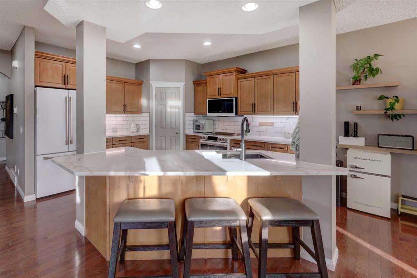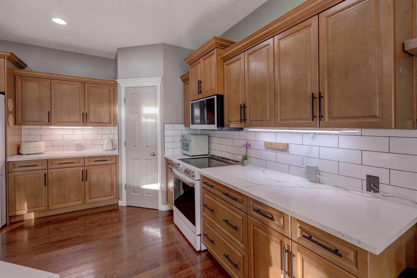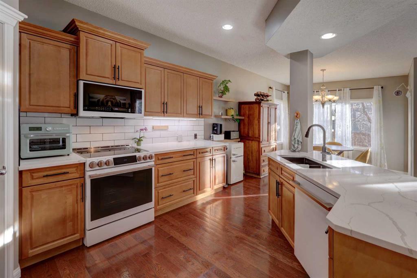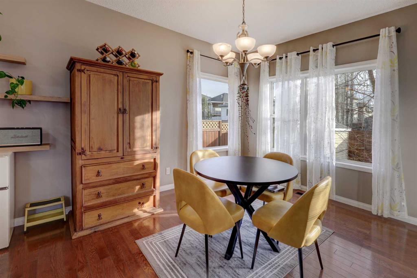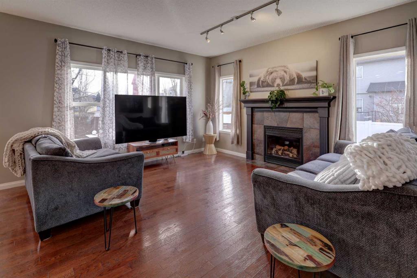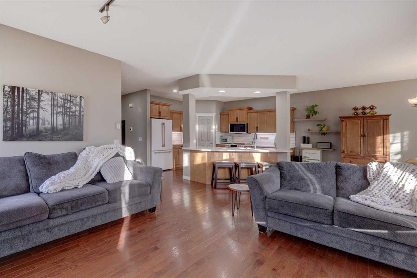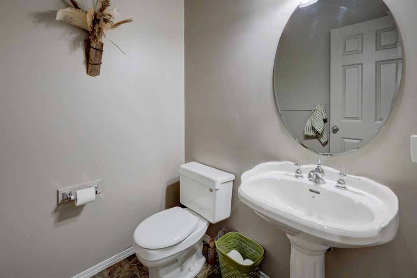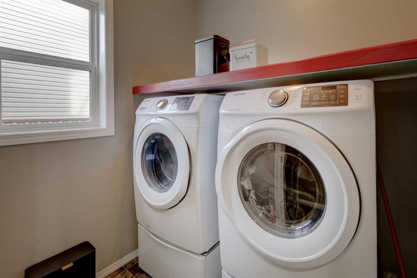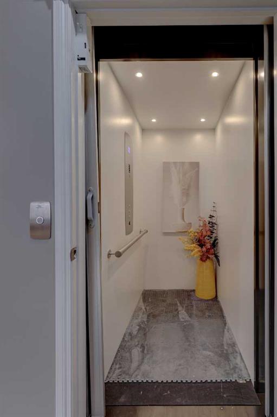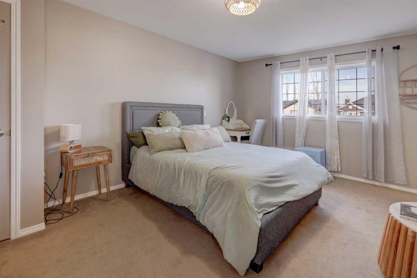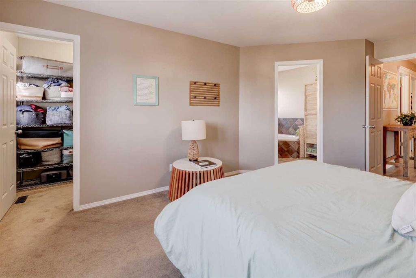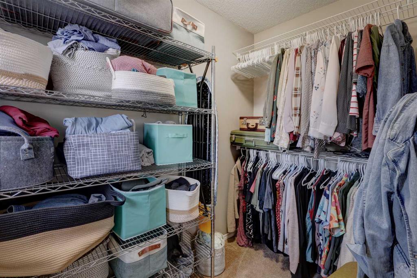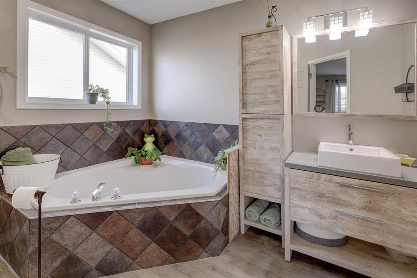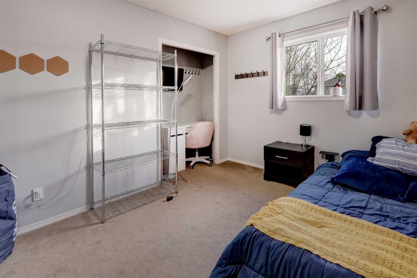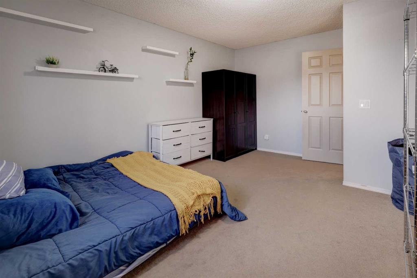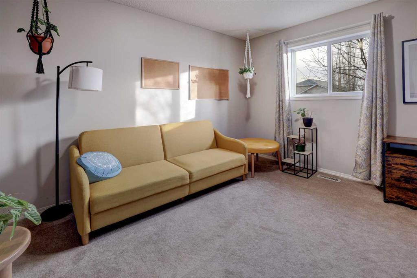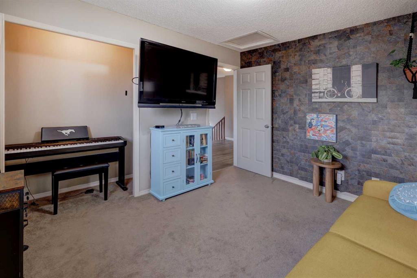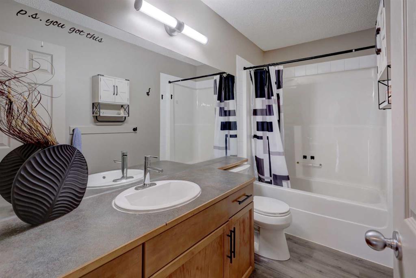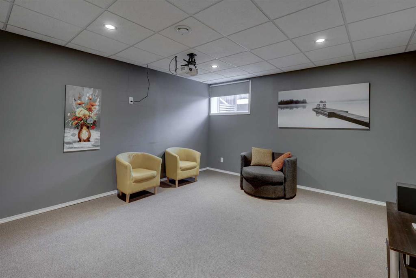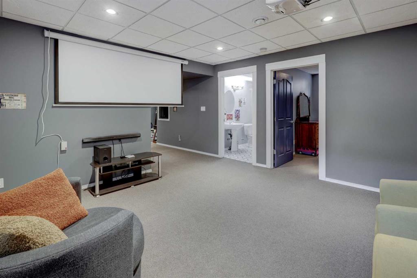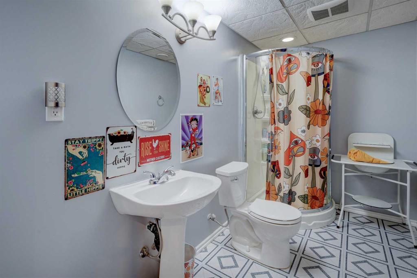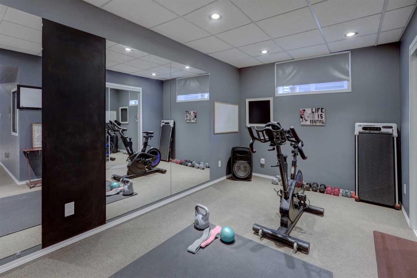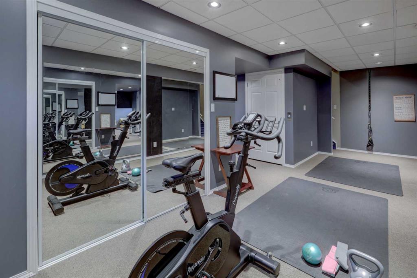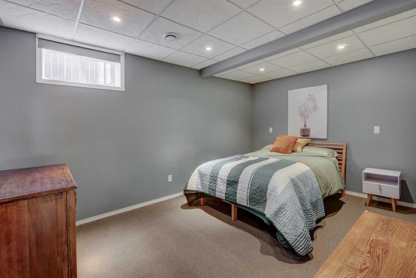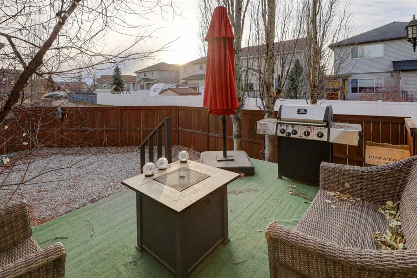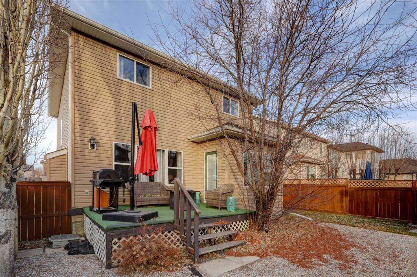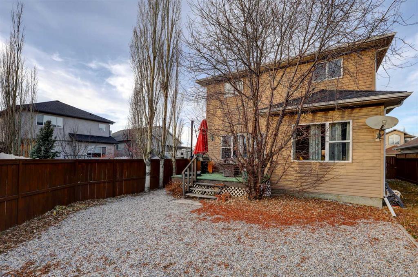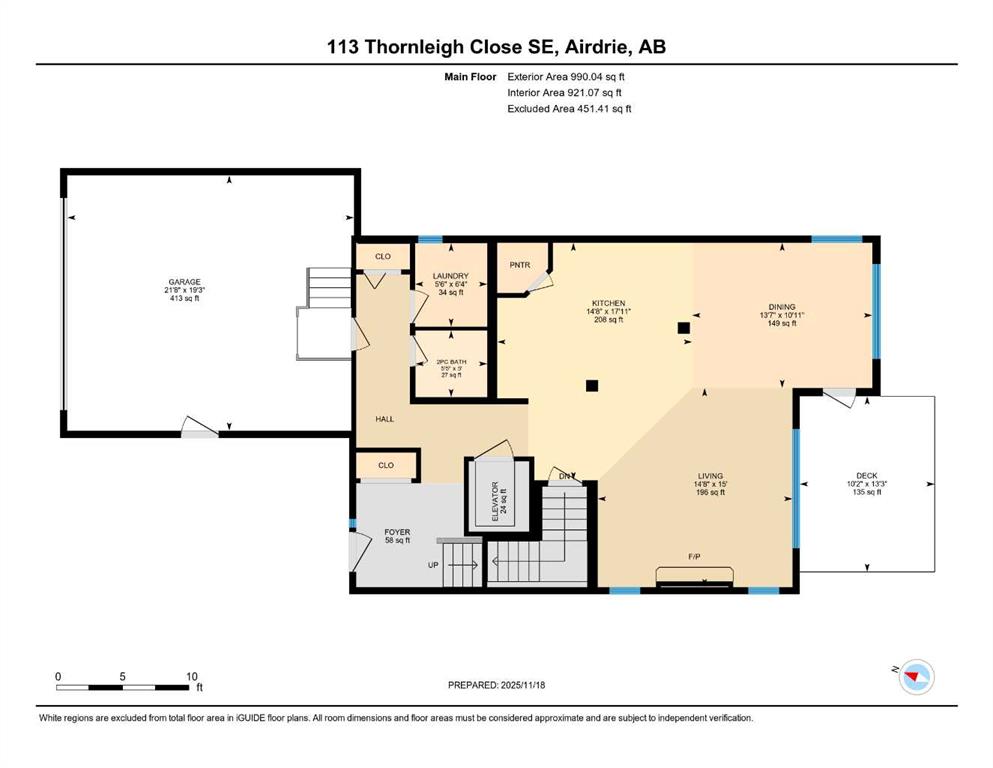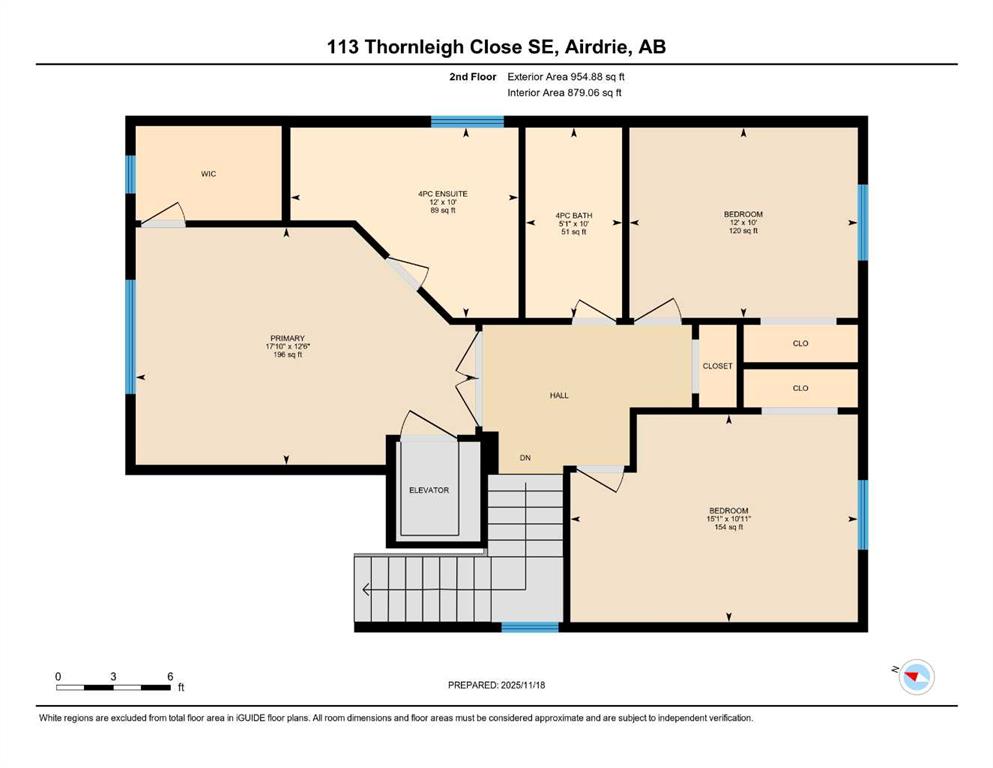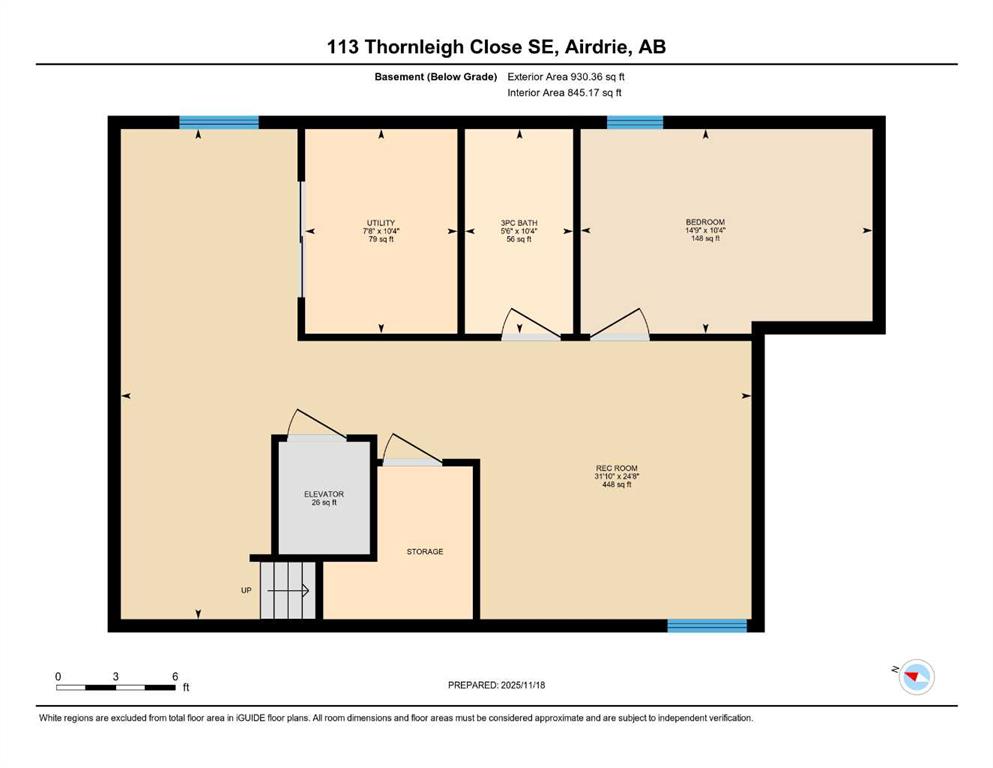Residential Listings
Shelley Corley / Real Estate Professionals Inc.
113 Thornleigh Close SE, House for sale in Thorburn Airdrie , Alberta , T4A 2E6
MLS® # A2271614
Welcome home to this fully developed 4-bedroom, 3.5-bath property, perfectly situated on a quiet street in the highly sought-after community of Thorburn. Offering exceptional features you don’t find every day—including its own private elevator installed in 2020 and serviced every two years—this home is ideal for multi-generational living or anyone needing enhanced mobility and accessibility. Sitting on a large lot that sides onto an alleyway, this home welcomes you with an abundance of natural light. The ma...
Essential Information
-
MLS® #
A2271614
-
Partial Bathrooms
1
-
Property Type
Detached
-
Full Bathrooms
3
-
Year Built
2004
-
Property Style
2 Storey
Community Information
-
Postal Code
T4A 2E6
Services & Amenities
-
Parking
Double Garage AttachedDriveway
Interior
-
Floor Finish
CarpetHardwoodLinoleumVinyl Plank
-
Interior Feature
Closet OrganizersElevatorKitchen IslandOpen FloorplanPantryQuartz CountersSoaking TubWalk-In Closet(s)
-
Heating
Forced Air
Exterior
-
Lot/Exterior Features
BBQ gas linePrivate YardRain Gutters
-
Construction
BrickVinyl SidingWood Frame
-
Roof
Asphalt Shingle
Additional Details
-
Zoning
R1
$2910/month
Est. Monthly Payment
Single Family
Townhouse
Apartments
NE Calgary
NW Calgary
N Calgary
W Calgary
Inner City
S Calgary
SE Calgary
E Calgary
Retail Bays Sale
Retail Bays Lease
Warehouse Sale
Warehouse Lease
Land for Sale
Restaurant
All Business
Calgary Listings
Apartment Buildings
New Homes
Luxury Homes
Foreclosures
Handyman Special
Walkout Basements

