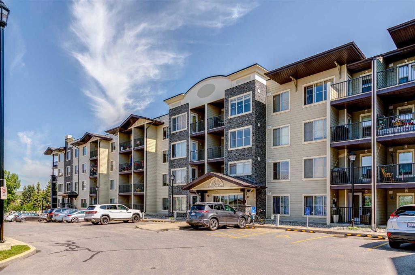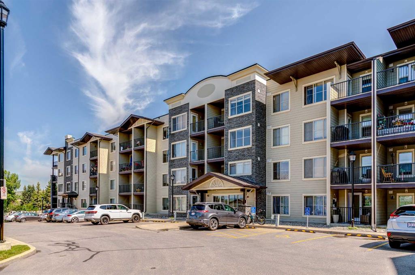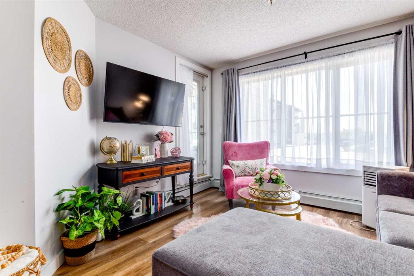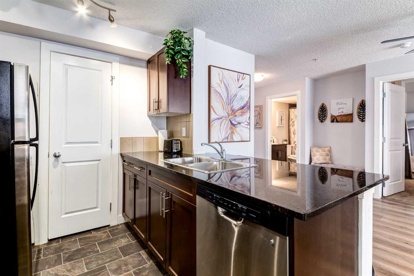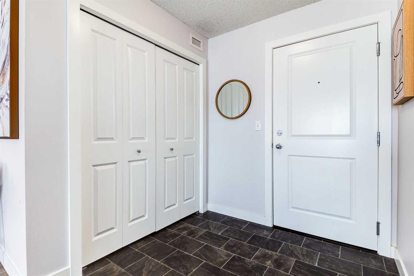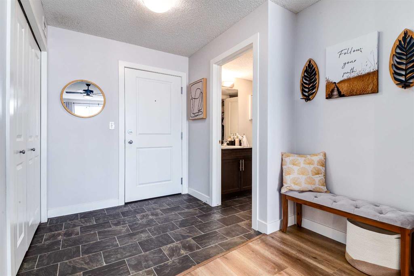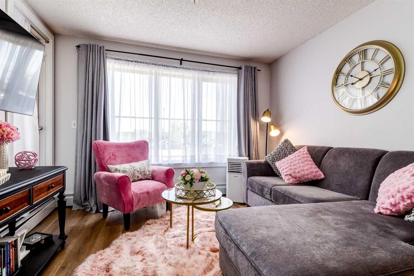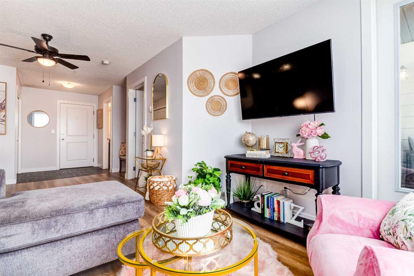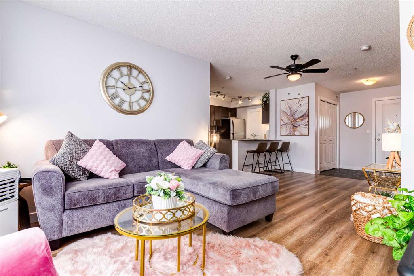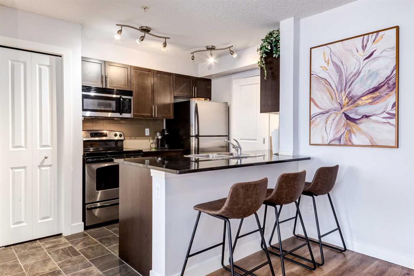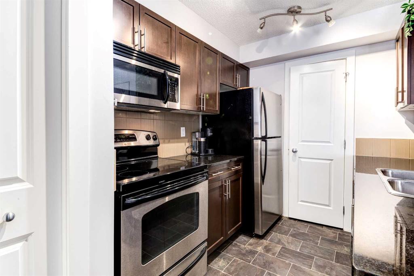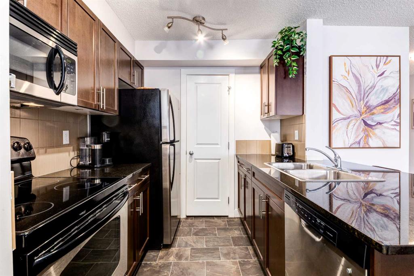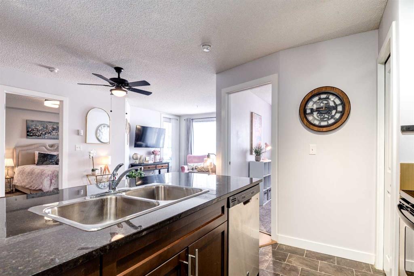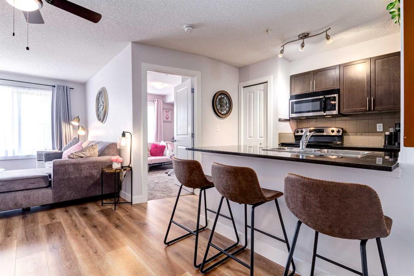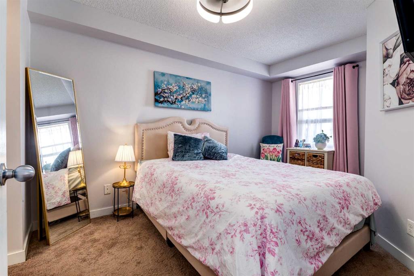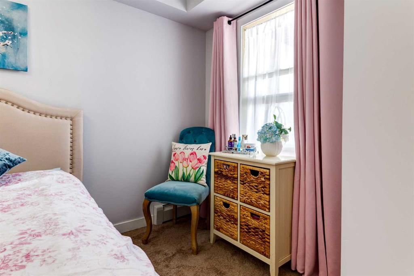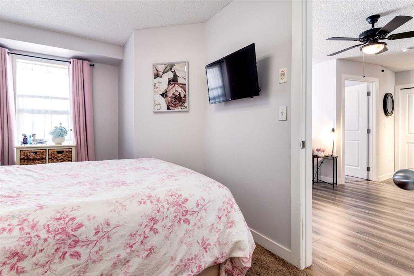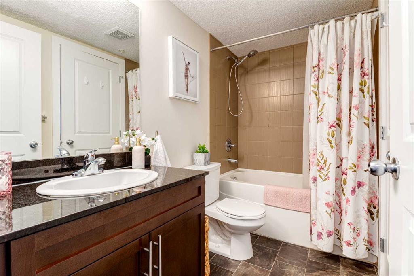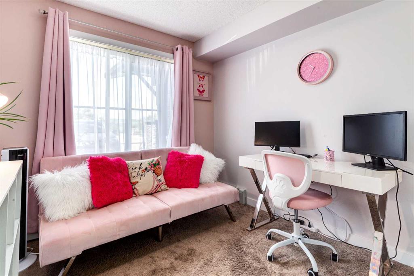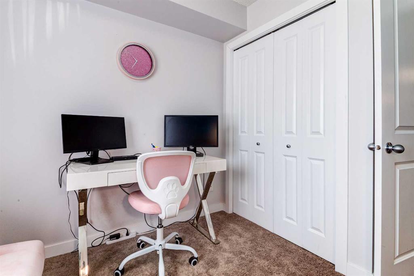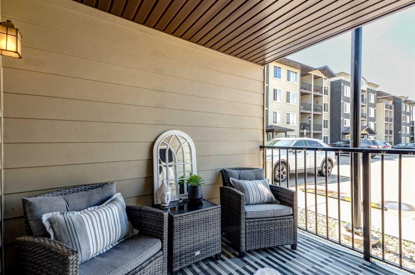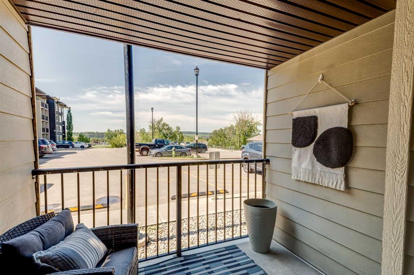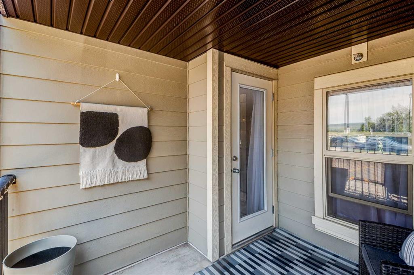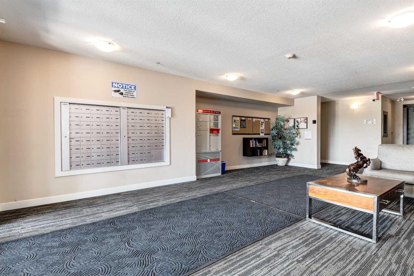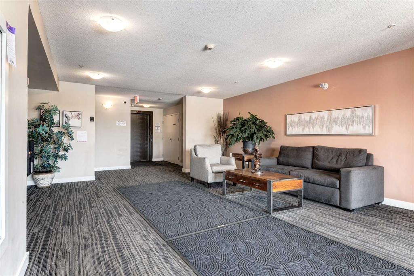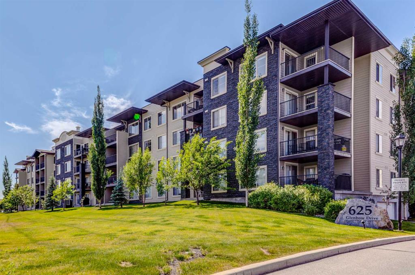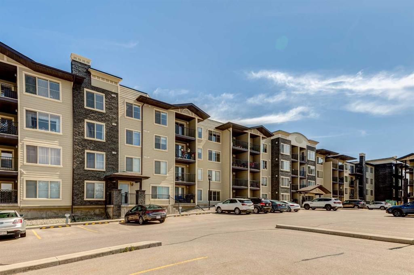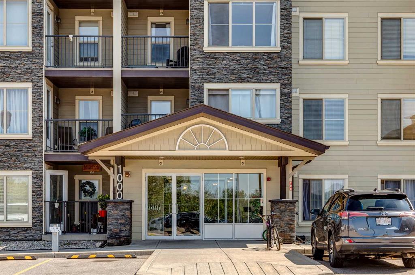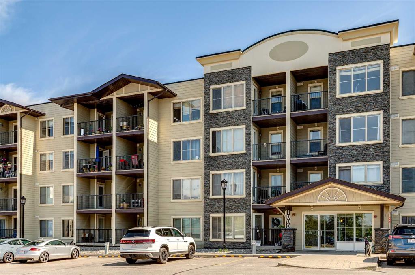Residential Listings
Michael Newton / Gravity Realty Group
1113, 625 Glenbow Drive , Condo for sale in Glenbow Cochrane , Alberta , T4C 0S7
MLS® # A2240766
Exceptional value in the heart of Cochrane’s Glenbow neighbourhood! This freshly painted 2-bedroom, 1-bath apartment features brand new luxury vinyl plank flooring throughout for a modern, low-maintenance finish. The well-appointed kitchen offers granite countertops, rich cabinetry, and an extended peninsula perfect for casual dining or entertaining. Adjacent, you’ll find a dedicated dining area that flows into a spacious living room with patio doors opening onto a covered outdoor space—ideal for morning co...
Essential Information
-
MLS® #
A2240766
-
Year Built
2013
-
Property Style
Apartment-Single Level Unit
-
Full Bathrooms
1
-
Property Type
Apartment
Community Information
-
Postal Code
T4C 0S7
Services & Amenities
-
Parking
AssignedGuestParking LotStall
Interior
-
Floor Finish
Vinyl Plank
-
Interior Feature
Breakfast BarCloset OrganizersKitchen IslandOpen FloorplanPantryStone CountersTrack Lighting
-
Heating
BaseboardNatural Gas
Exterior
-
Lot/Exterior Features
LightingOtherPrivate Entrance
-
Construction
Composite SidingStone
-
Roof
Asphalt Shingle
Additional Details
-
Zoning
R-HD
$1253/month
Est. Monthly Payment
Single Family
Townhouse
Apartments
NE Calgary
NW Calgary
N Calgary
W Calgary
Inner City
S Calgary
SE Calgary
E Calgary
Retail Bays Sale
Retail Bays Lease
Warehouse Sale
Warehouse Lease
Land for Sale
Restaurant
All Business
Calgary Listings
Apartment Buildings
New Homes
Luxury Homes
Foreclosures
Handyman Special
Walkout Basements

