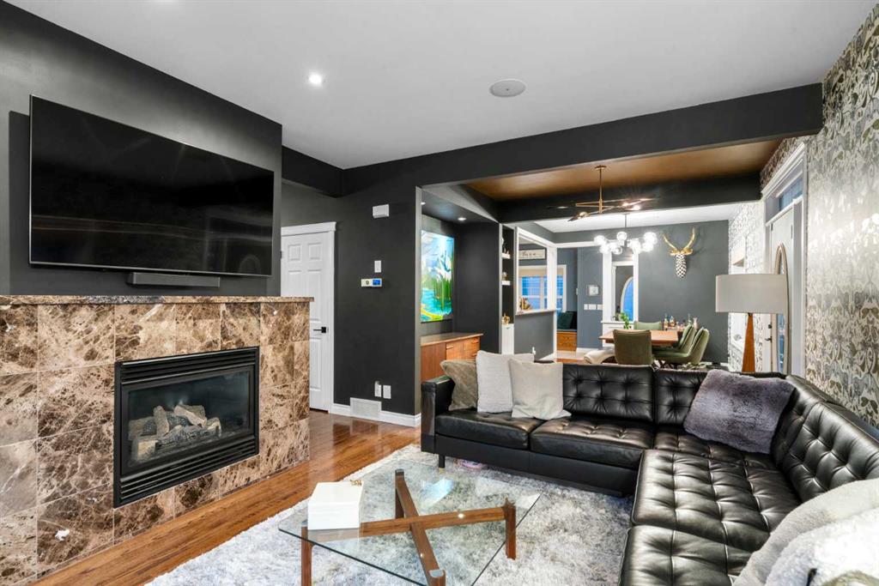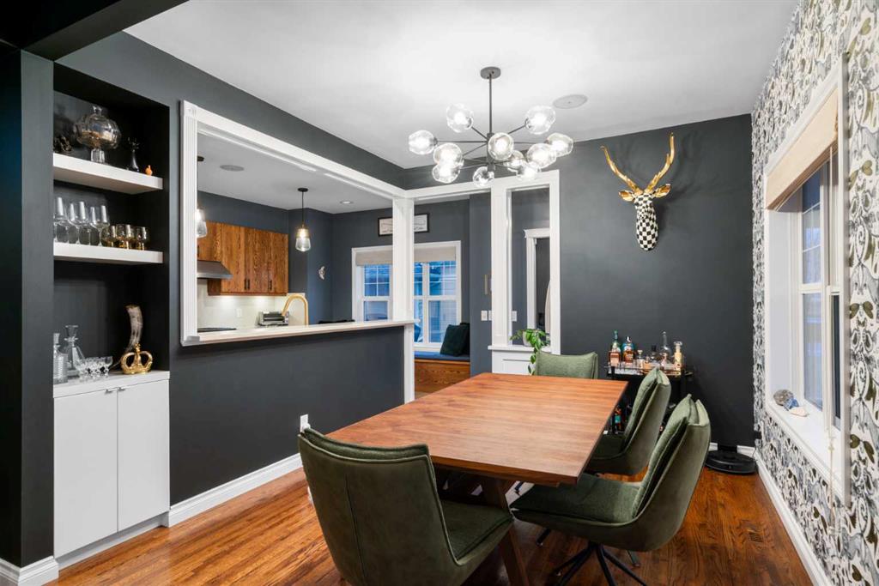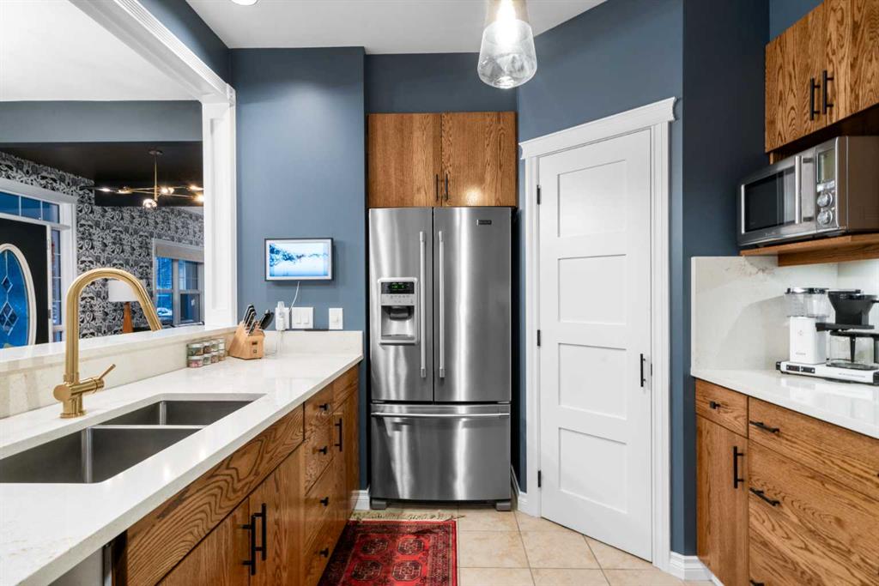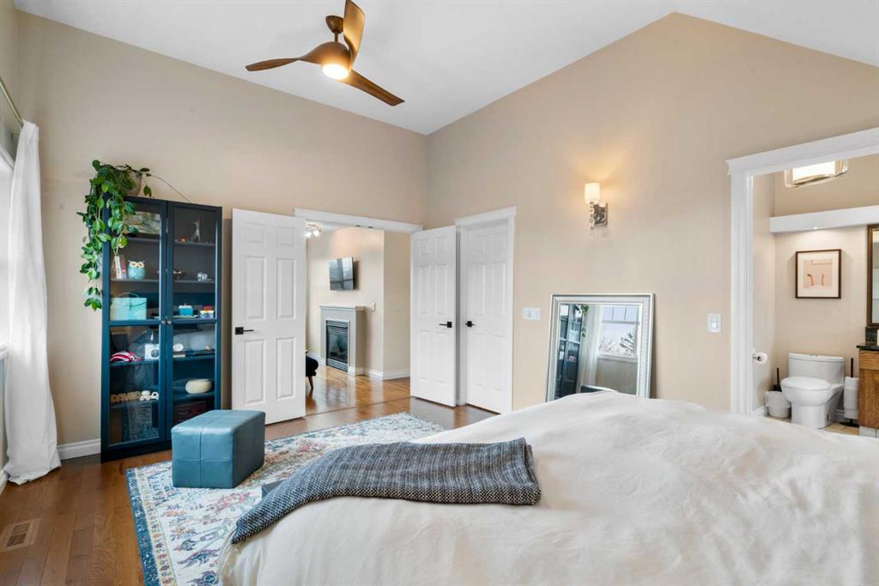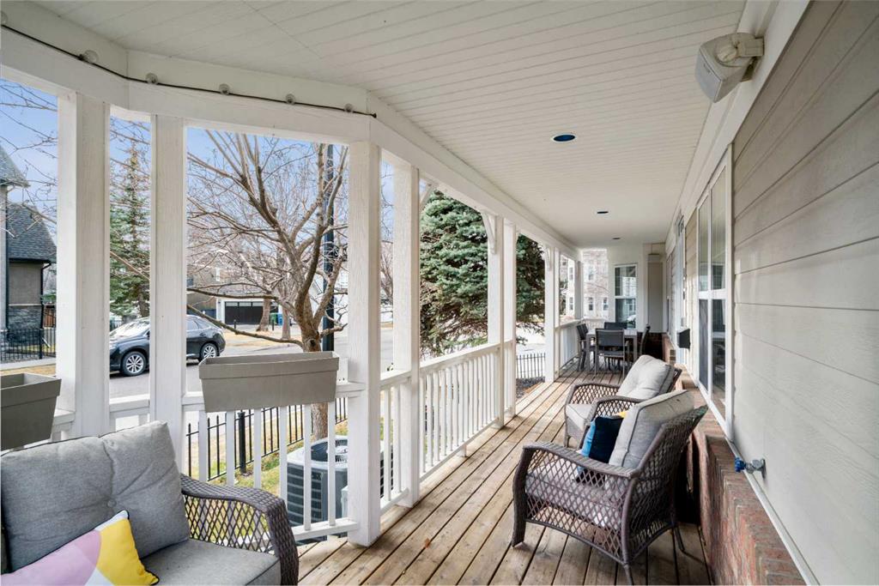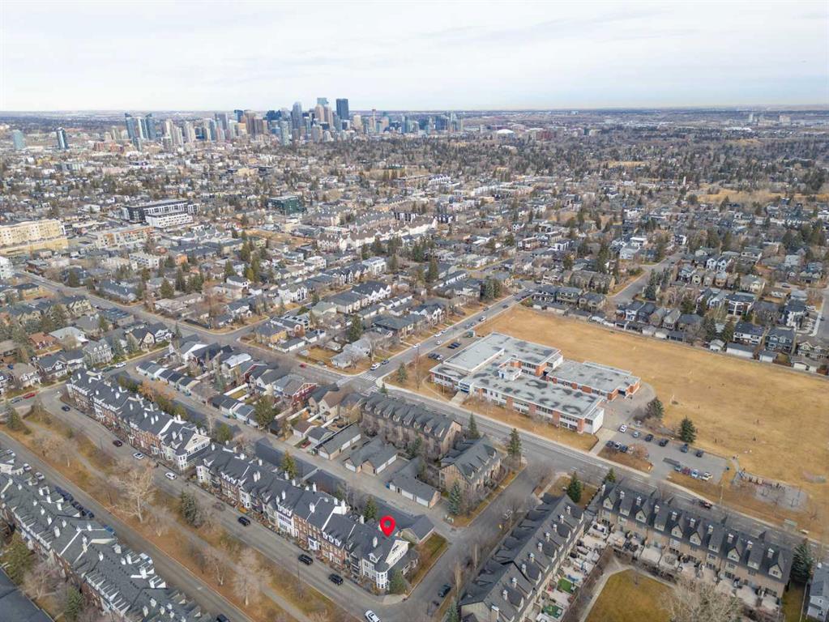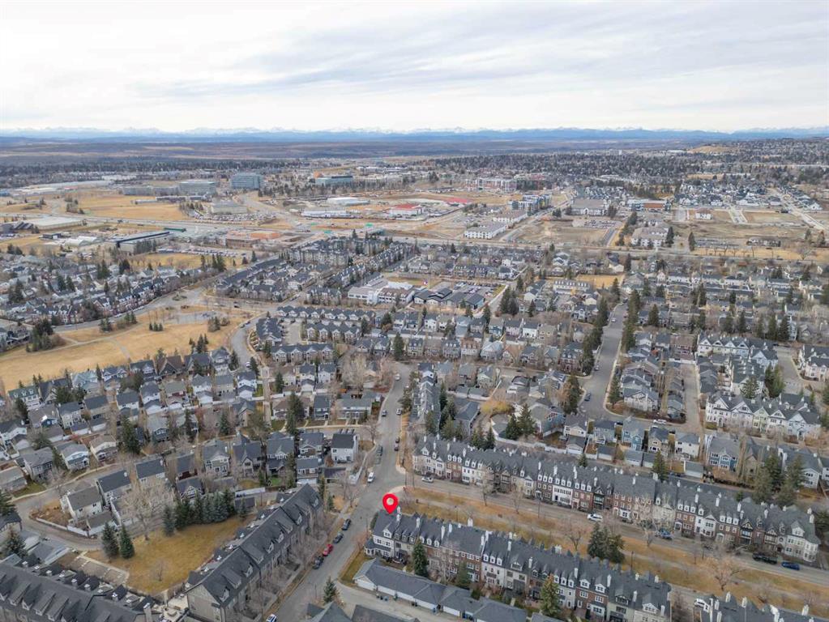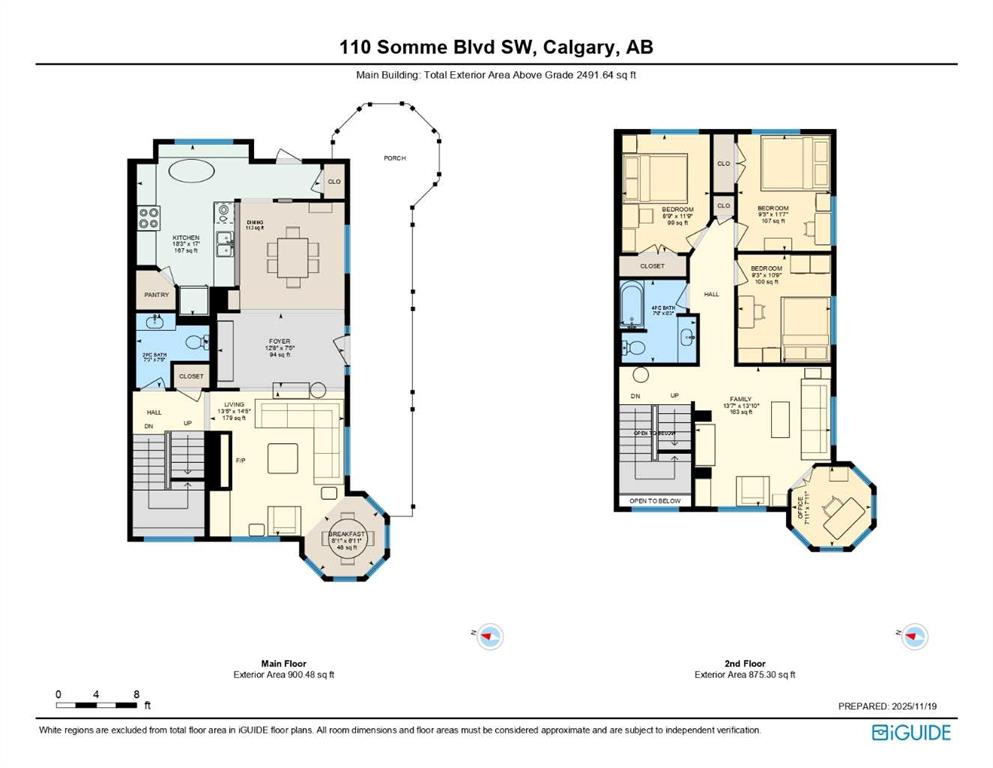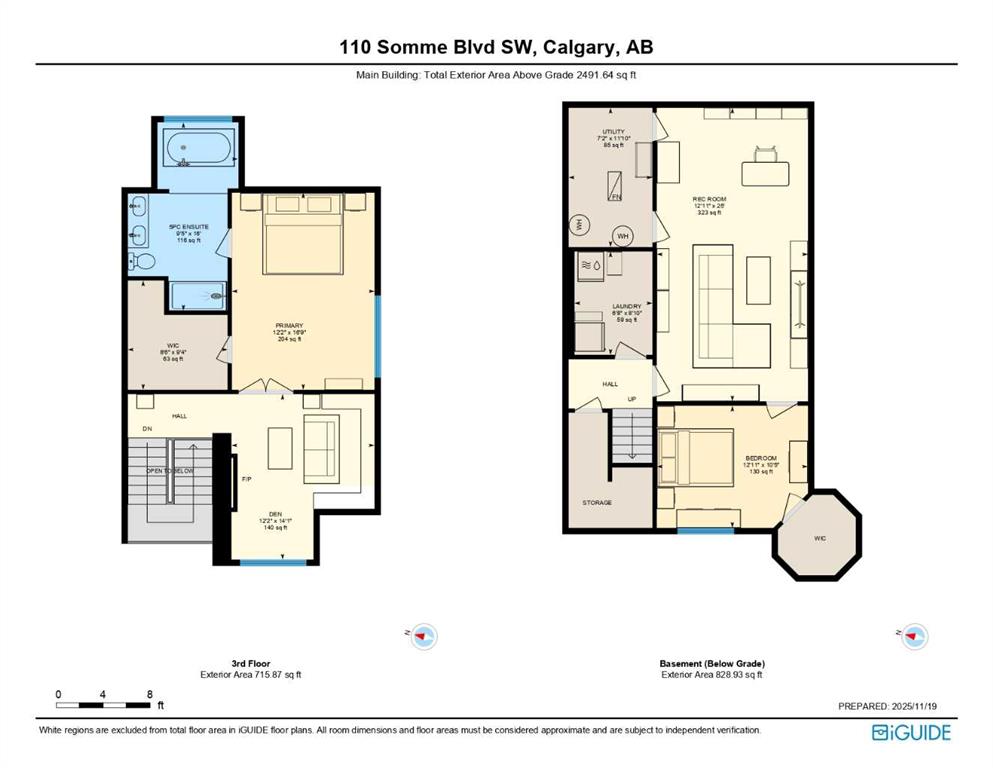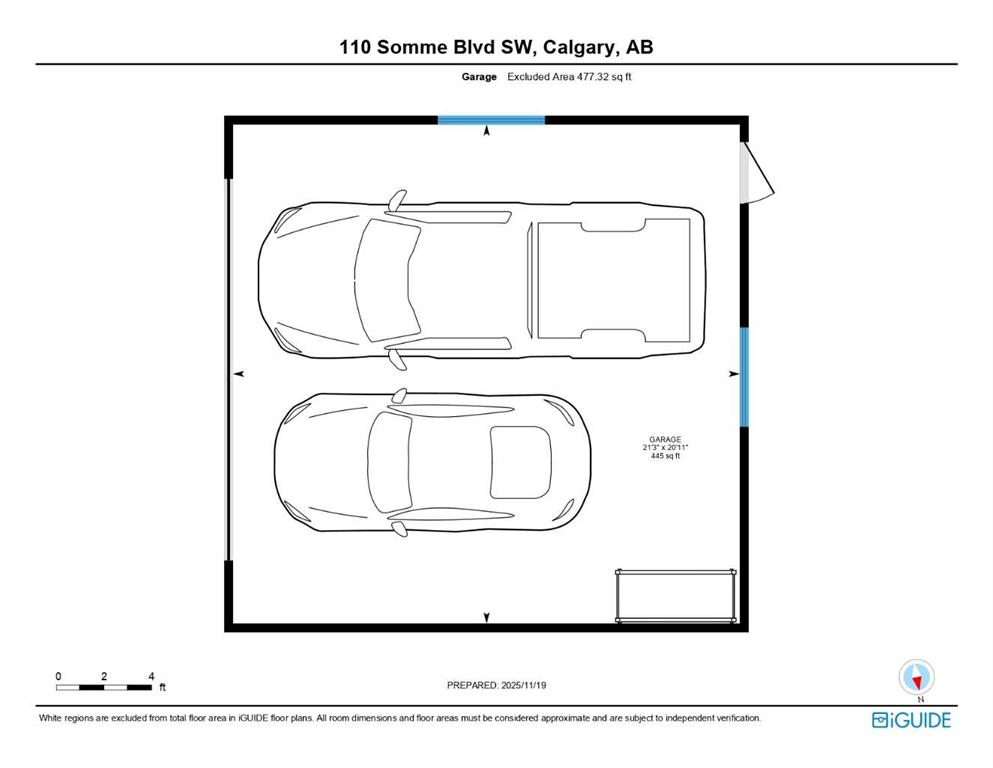Residential Listings
Noah Miller / Royal LePage Benchmark
110 Somme Boulevard SW, Townhouse for sale in Garrison Woods Calgary , Alberta , T2T6K6
MLS® # A2271308
Welcome to the premier residence on iconic Somme Boulevard—an executive, five-bedroom end-unit townhome offering 3,321 sq. ft. of refined living in the heart of prestigious Garrison Woods. This exceptional property enjoys rare south, west, and east exposures, immersing the home in beautiful natural light and elevating its European-inspired ambiance. Blending privacy, scale, and sophistication, it offers the presence and grandeur of a detached luxury home in one of Calgary’s most coveted inner-city enclaves....
Essential Information
-
MLS® #
A2271308
-
Partial Bathrooms
1
-
Property Type
Row/Townhouse
-
Full Bathrooms
2
-
Year Built
2004
-
Property Style
3 (or more) Storey
Community Information
-
Postal Code
T2T6K6
Services & Amenities
-
Parking
Double Garage DetachedGarage Door OpenerGarage Faces Rear
Interior
-
Floor Finish
CarpetHardwoodTile
-
Interior Feature
BookcasesBuilt-in FeaturesCeiling Fan(s)Central VacuumChandelierCloset OrganizersDouble VanityFrench DoorHigh CeilingsKitchen IslandNatural WoodworkOpen FloorplanPantryRecessed LightingSoaking TubStone CountersStorageVaulted Ceiling(s)Vinyl WindowsWalk-In Closet(s)
-
Heating
CentralForced AirNatural Gas
Exterior
-
Lot/Exterior Features
BBQ gas lineLighting
-
Construction
BrickWood FrameWood Siding
-
Roof
Asphalt Shingle
Additional Details
-
Zoning
M-CG d44
$4099/month
Est. Monthly Payment
Single Family
Townhouse
Apartments
NE Calgary
NW Calgary
N Calgary
W Calgary
Inner City
S Calgary
SE Calgary
E Calgary
Retail Bays Sale
Retail Bays Lease
Warehouse Sale
Warehouse Lease
Land for Sale
Restaurant
All Business
Calgary Listings
Apartment Buildings
New Homes
Luxury Homes
Foreclosures
Handyman Special
Walkout Basements





