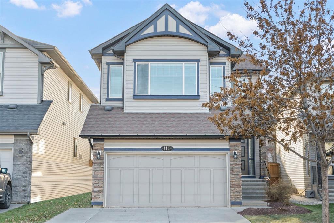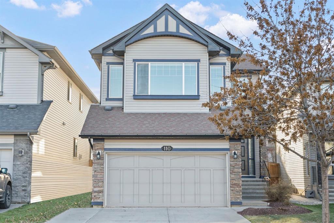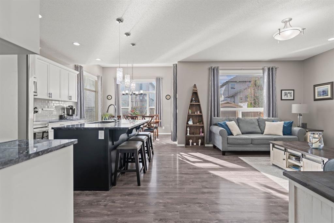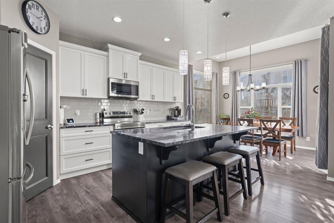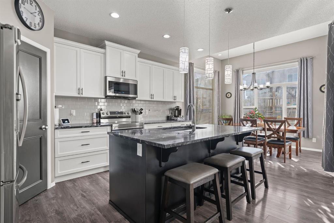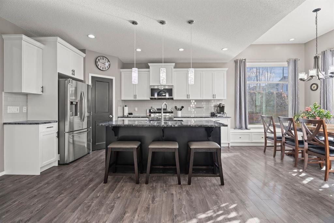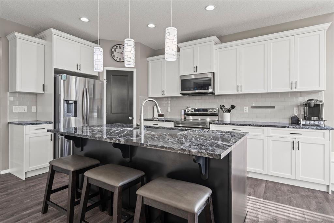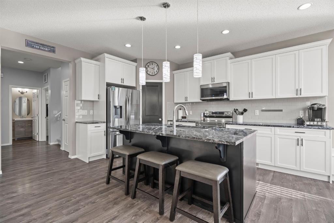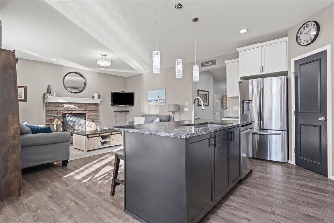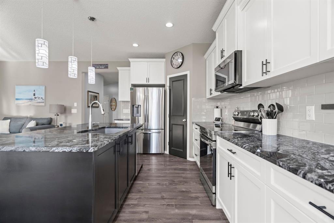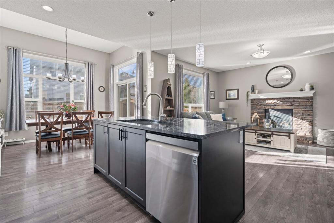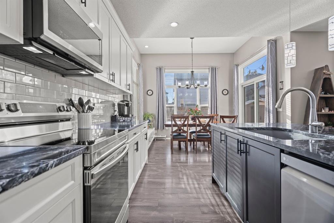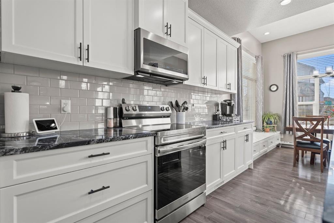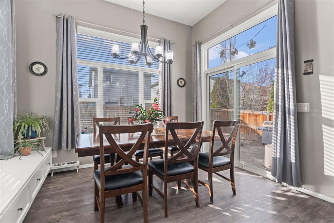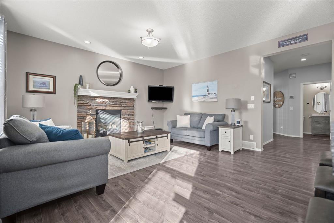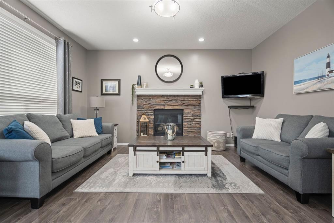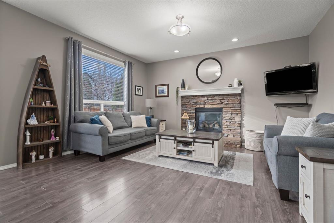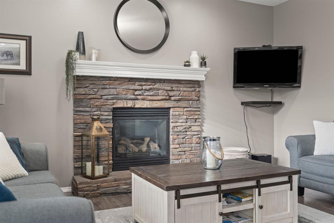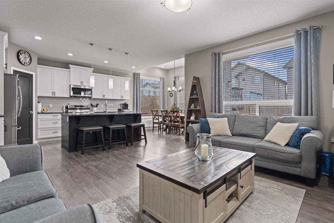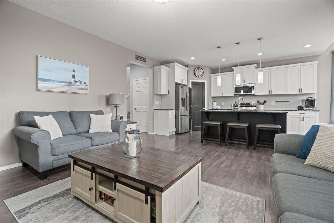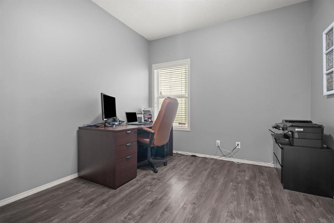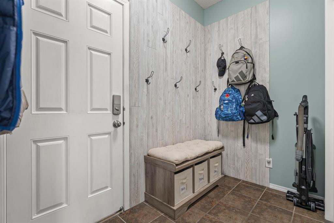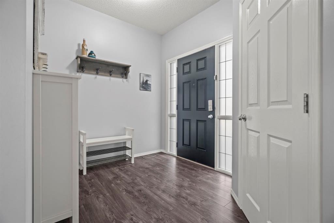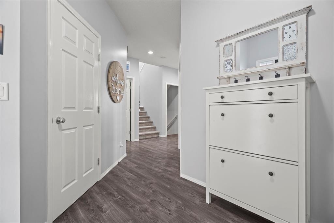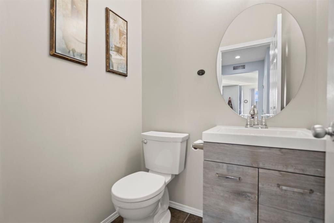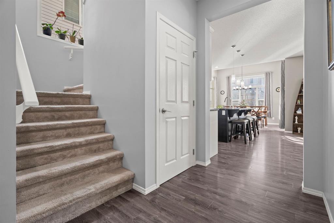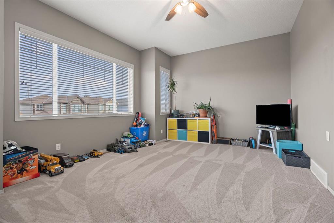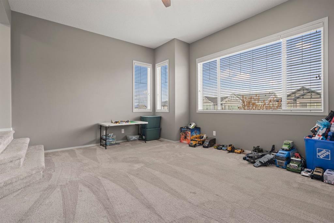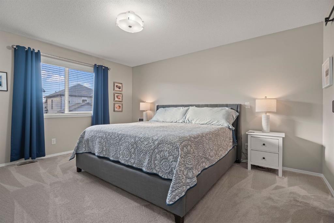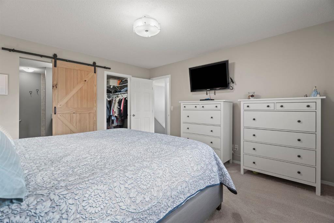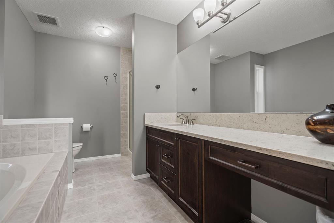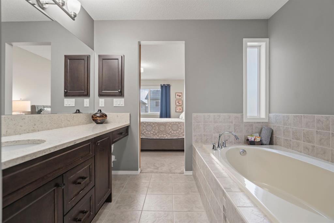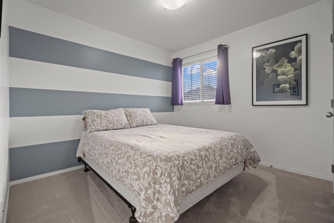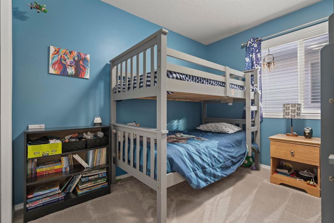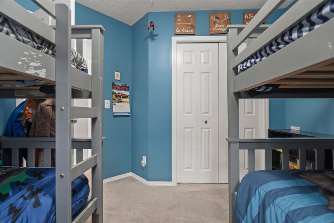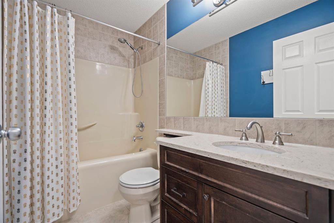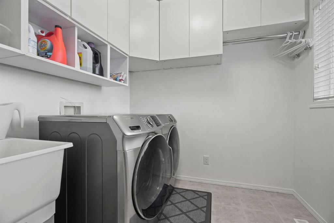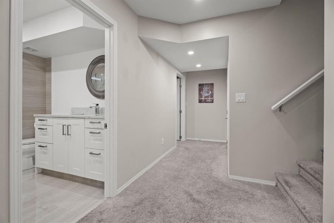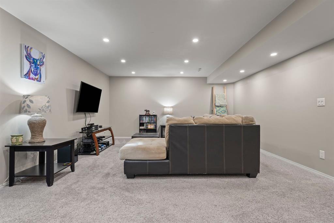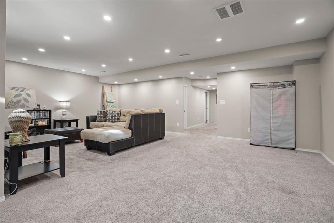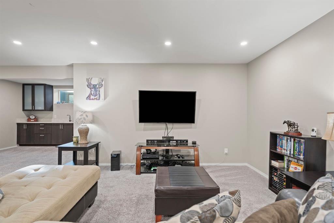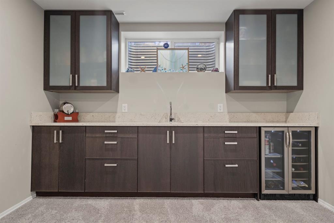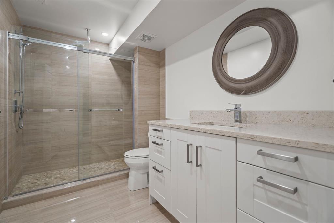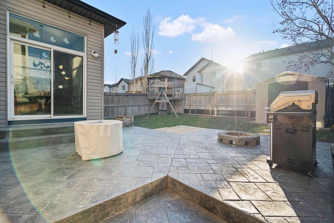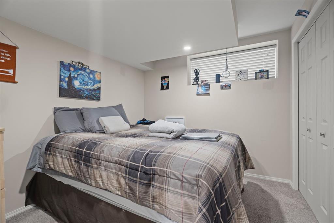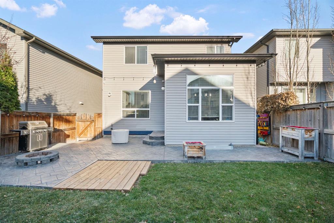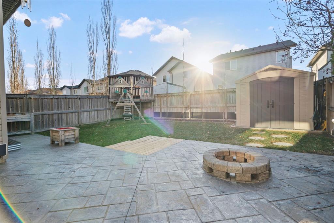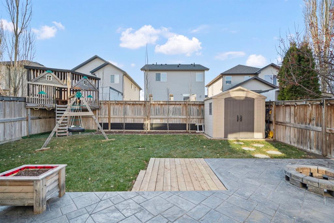Residential Listings
Melissa Kost / CIR Realty
110 Brightonwoods Green SE, House for sale in New Brighton Calgary , Alberta , T2Z 0T4
MLS® # A2271715
Welcome to this beautifully maintained 2-storey home in the highly sought-after community of New Brighton, offering over 3,090 sq ft of developed living space with 4 bedrooms, 3.5 bathrooms, a main-floor office, upper bonus room, and a fully finished basement. Thoughtfully designed with family living in mind, this home blends open-concept function with warm and inviting finishes throughout. The bright main floor features large windows and a spacious living room centered around a cozy gas fireplace. The well...
Essential Information
-
MLS® #
A2271715
-
Partial Bathrooms
1
-
Property Type
Detached
-
Full Bathrooms
3
-
Year Built
2009
-
Property Style
2 Storey
Community Information
-
Postal Code
T2Z 0T4
Services & Amenities
-
Parking
Double Garage Attached
Interior
-
Floor Finish
Vinyl Plank
-
Interior Feature
BarBuilt-in FeaturesCeiling Fan(s)Kitchen IslandPantryQuartz CountersSoaking TubWalk-In Closet(s)
-
Heating
Forced Air
Exterior
-
Lot/Exterior Features
Fire PitPrivate Yard
-
Construction
Vinyl SidingWood Frame
-
Roof
Asphalt Shingle
Additional Details
-
Zoning
R-G
$3347/month
Est. Monthly Payment
Single Family
Townhouse
Apartments
NE Calgary
NW Calgary
N Calgary
W Calgary
Inner City
S Calgary
SE Calgary
E Calgary
Retail Bays Sale
Retail Bays Lease
Warehouse Sale
Warehouse Lease
Land for Sale
Restaurant
All Business
Calgary Listings
Apartment Buildings
New Homes
Luxury Homes
Foreclosures
Handyman Special
Walkout Basements

