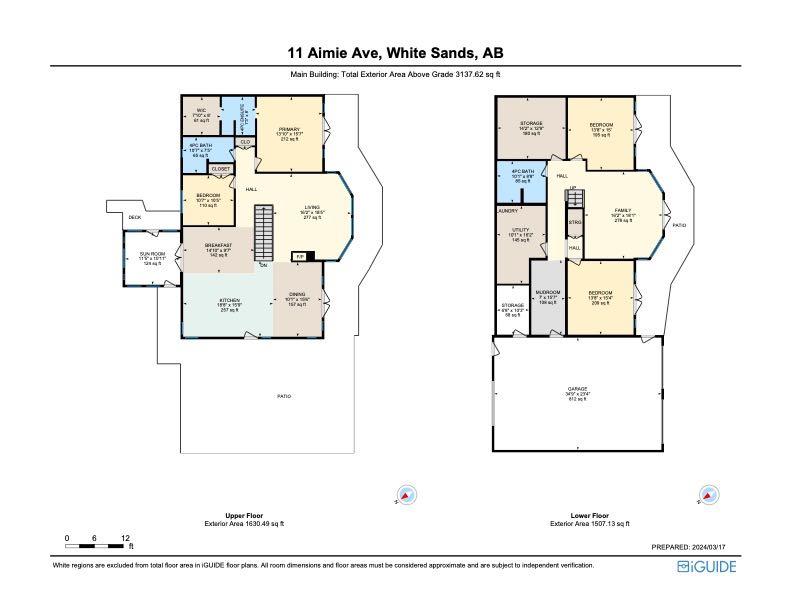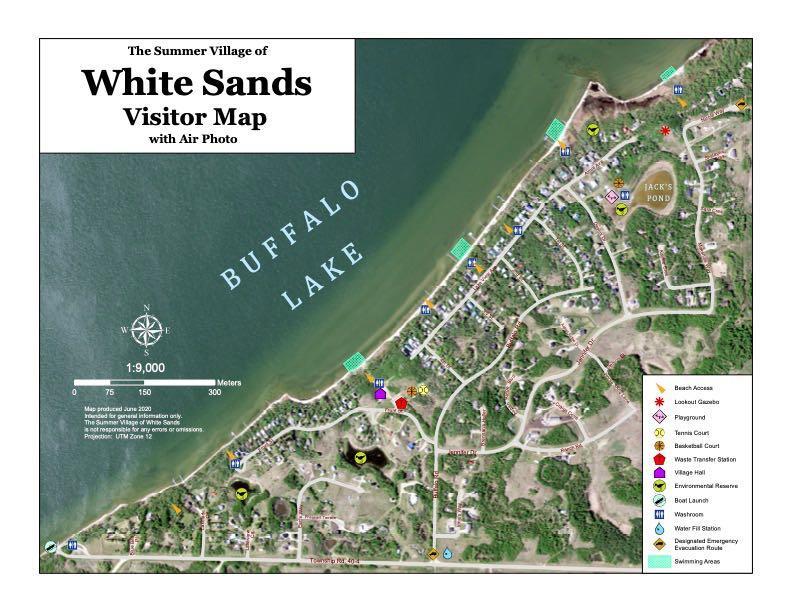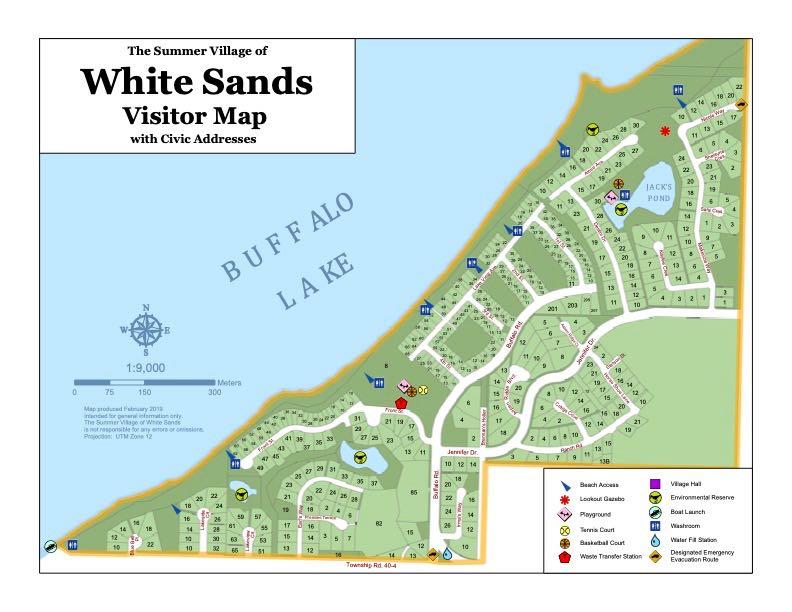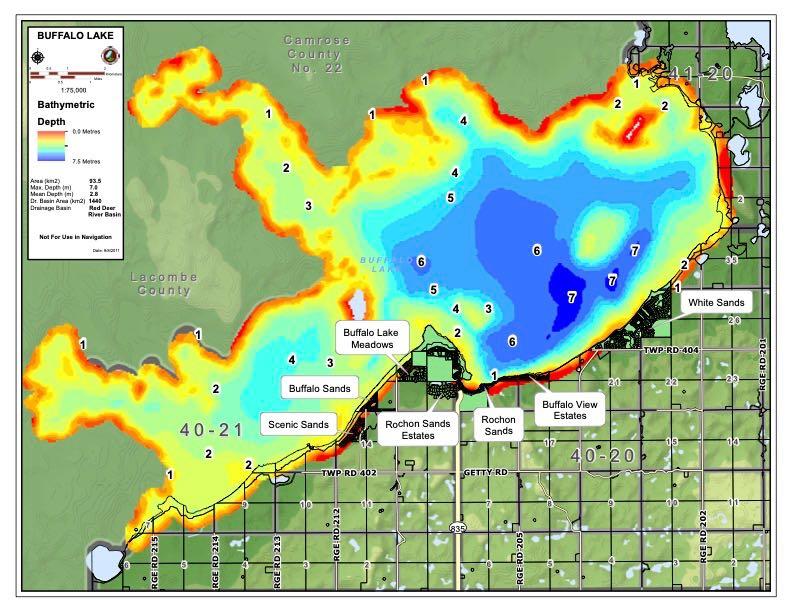Residential Listings
Jamie Arnold / RE/MAX real estate central alberta
11 Aimie Avenue , House for sale in NONE White Sands , Alberta , T0C 2L0
MLS® # A2234926
Tucked away in the peaceful lakeside community of White Sands, this immaculate 0.48-acre property offers the ultimate blend of comfort, character, and recreation. Surrounded by mature trees and lush landscaping, this thoughtfully crafted 4-bedroom, 3-bathroom walk-out home is a private escape just minutes from the beach. WITH OVER 3100 SQ. FT of beautifully finished living space, you’ll find every detail designed for both relaxation and entertaining. The sun-filled main level boasts an open-concept living a...
Essential Information
-
MLS® #
A2234926
-
Year Built
2010
-
Property Style
Acreage with ResidenceBungalow
-
Full Bathrooms
3
-
Property Type
Detached
Community Information
-
Postal Code
T0C 2L0
Services & Amenities
-
Parking
Additional ParkingDouble Garage AttachedFront DriveGarage Door OpenerGarage Faces FrontGravel DrivewayHeated Garage
Interior
-
Floor Finish
LaminateTile
-
Interior Feature
Built-in FeaturesCeiling Fan(s)French DoorHigh CeilingsKitchen IslandOpen FloorplanVinyl WindowsWalk-In Closet(s)
-
Heating
In FloorForced AirNatural Gas
Exterior
-
Lot/Exterior Features
BalconyFire PitPrivate YardStorage
-
Construction
Composite SidingWood Frame
-
Roof
Metal
Additional Details
-
Zoning
R1
$3757/month
Est. Monthly Payment
Single Family
Townhouse
Apartments
NE Calgary
NW Calgary
N Calgary
W Calgary
Inner City
S Calgary
SE Calgary
E Calgary
Retail Bays Sale
Retail Bays Lease
Warehouse Sale
Warehouse Lease
Land for Sale
Restaurant
All Business
Calgary Listings
Apartment Buildings
New Homes
Luxury Homes
Foreclosures
Handyman Special
Walkout Basements



















































