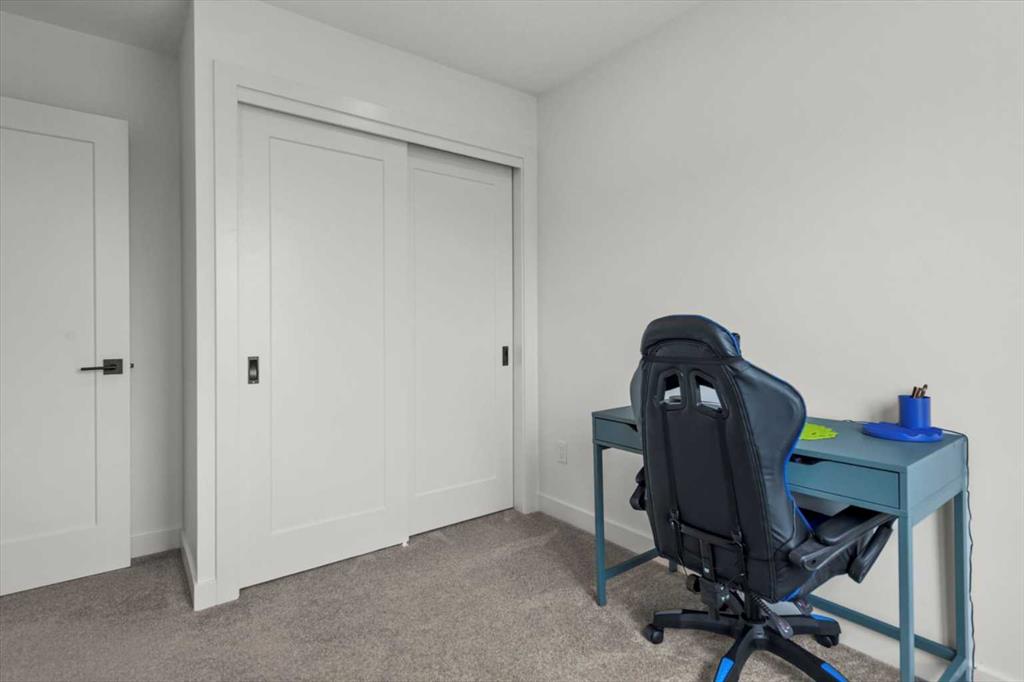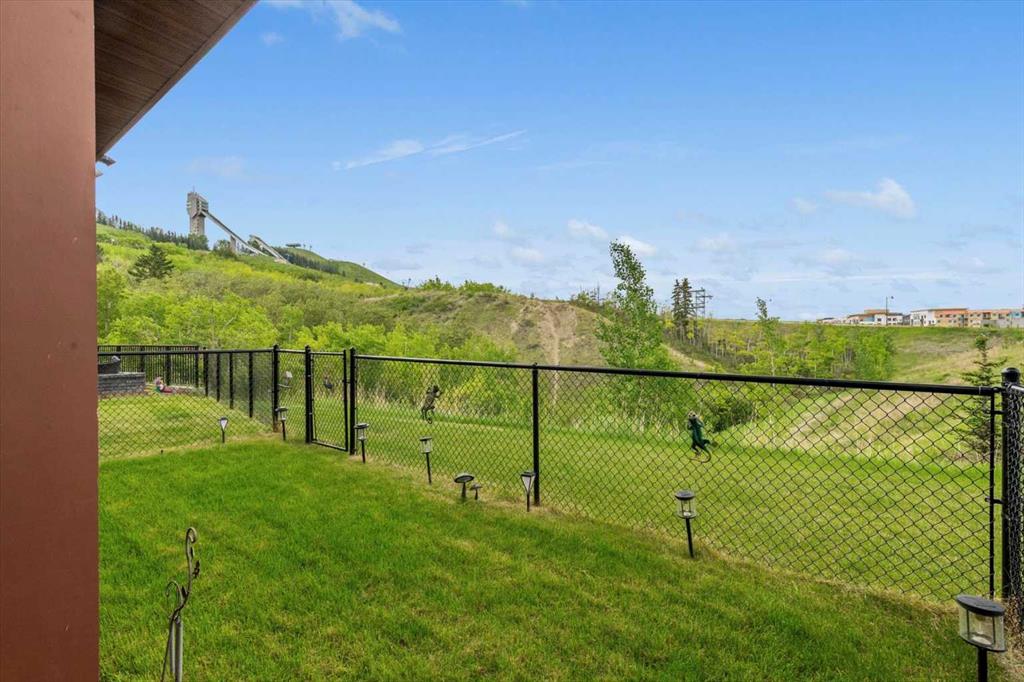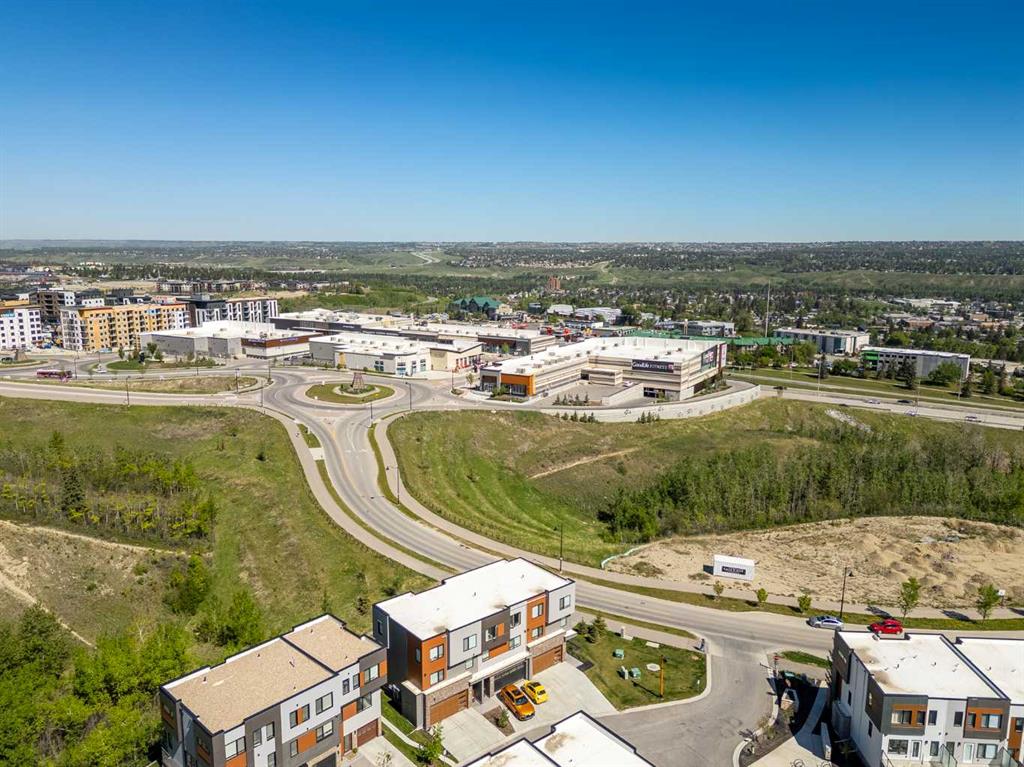Residential Listings
Taylor Rubert / Sotheby's International Realty Canada
108 Na'a Heights SW Calgary , Alberta , T3H 6C4
MLS® # A2224829
**Open House Sunday, June 8, 2:00-4:00PM** Imagine living amongst the Paskapoo Slopes, with the relaxation or adventure that comes with having 160-acres of natural reserve at your doorstep to explore at any moment. Nestled in The Village at Trinity Hills, this impeccably designed end-unit 3-bedroom townhome occupies one of the community's most sought-after lots, offering unparalleled privacy and stunning west-facing views onto a treed ravine. Spanning 1,951 sq ft of thoughtfully planned interior space, this...
Essential Information
-
MLS® #
A2224829
-
Partial Bathrooms
1
-
Property Type
Row/Townhouse
-
Full Bathrooms
2
-
Year Built
2023
-
Property Style
Townhouse
Community Information
-
Postal Code
T3H 6C4
Services & Amenities
-
Parking
220 Volt WiringDouble Garage AttachedDrivewayInsulatedPaved
Interior
-
Floor Finish
Vinyl Plank
-
Interior Feature
Double VanityKitchen IslandNo Animal HomeNo Smoking HomeOpen FloorplanQuartz CountersRecessed LightingStorageWalk-In Closet(s)
-
Heating
Forced Air
Exterior
-
Lot/Exterior Features
BalconyPrivate Yard
-
Construction
Cement Fiber BoardStuccoWood Frame
-
Roof
Asphalt Shingle
Additional Details
-
Zoning
DC
$3871/month
Est. Monthly Payment
Single Family
Townhouse
Apartments
NE Calgary
NW Calgary
N Calgary
W Calgary
Inner City
S Calgary
SE Calgary
E Calgary
Retail Bays Sale
Retail Bays Lease
Warehouse Sale
Warehouse Lease
Land for Sale
Restaurant
All Business
Calgary Listings
Apartment Buildings
New Homes
Luxury Homes
Foreclosures
Handyman Special
Walkout Basements












































