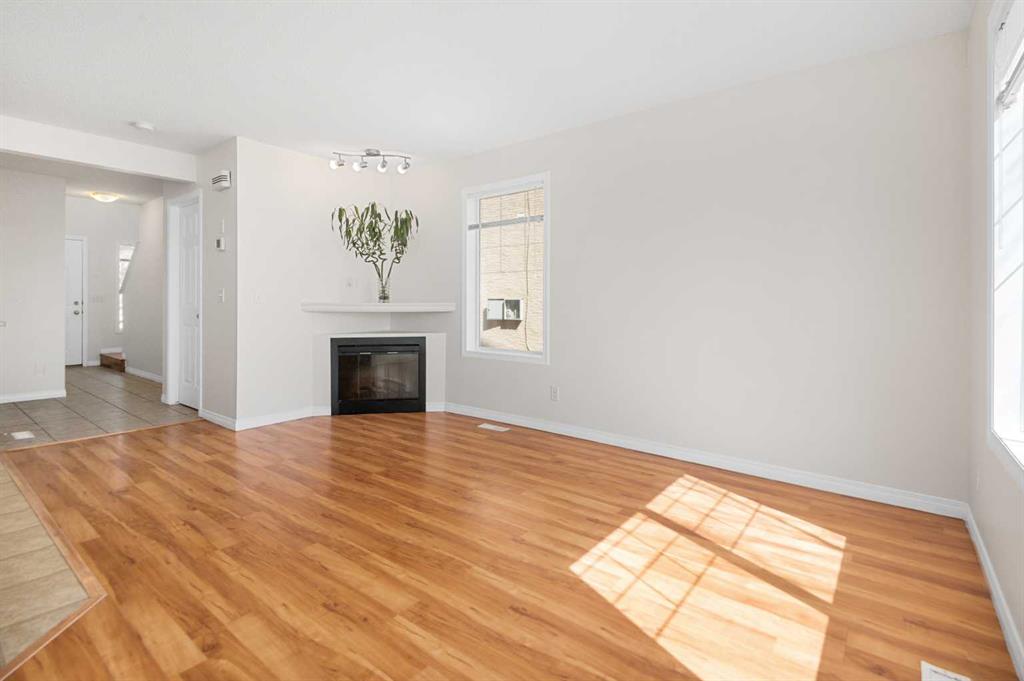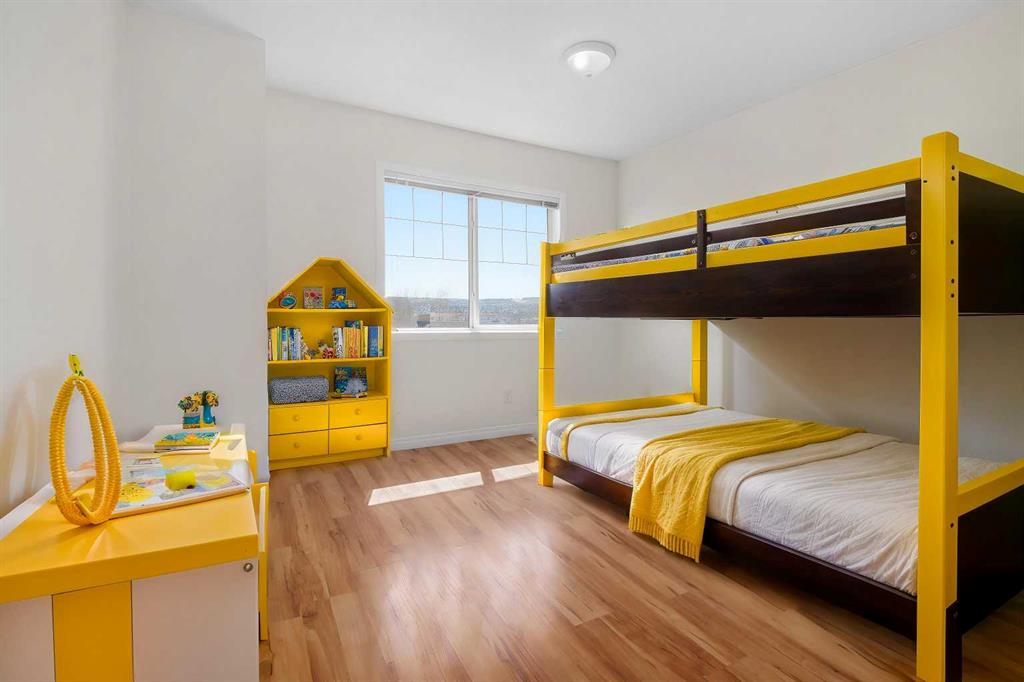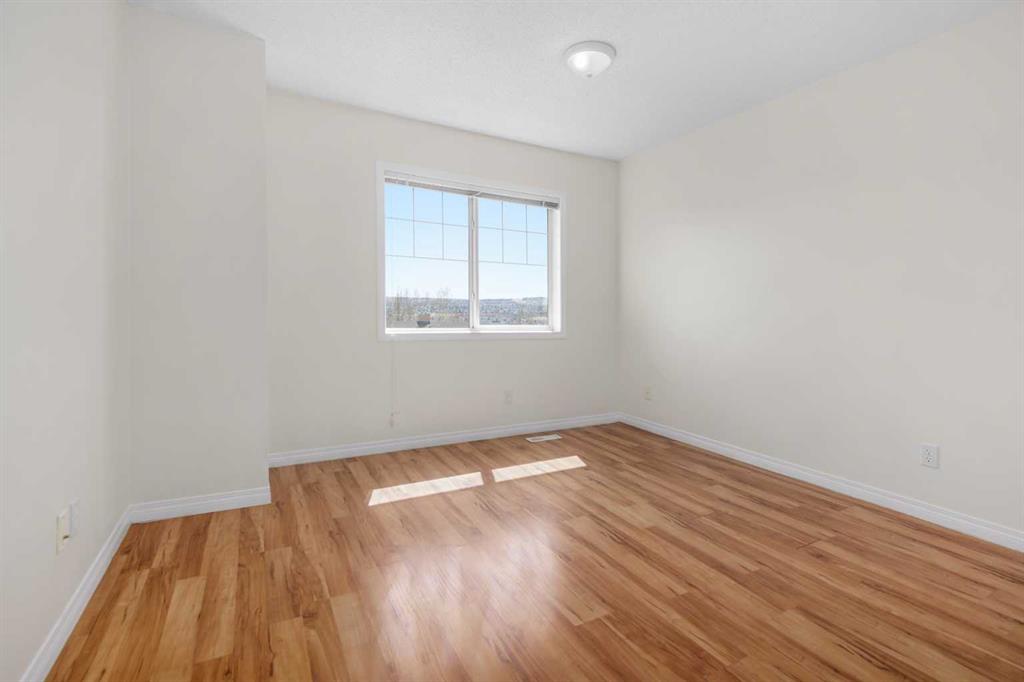Residential Listings
Teresa Taylor / Royal LePage Benchmark
108 Hidden Creek Rise NW Calgary , Alberta , T3A 6L5
MLS® # A2209122
A bright, peaceful home with stunning south views, stylish updates, and room to grow. Welcome home — to a beautifully updated 2-storey offering an ideal balance of comfort and functionality. Freshly painted throughout, the home feels light, clean, and move-in ready. Large windows fill the space with natural light, and the open-concept main floor is perfect for both everyday living and entertaining. The living room features an electric fireplace, adding a cozy touch, while the kitchen is upgraded with grani...
Essential Information
-
MLS® #
A2209122
-
Partial Bathrooms
1
-
Property Type
Semi Detached (Half Duplex)
-
Full Bathrooms
2
-
Year Built
2002
-
Property Style
2 StoreyAttached-Side by Side
Community Information
-
Postal Code
T3A 6L5
Services & Amenities
-
Parking
Concrete DrivewayDrivewayFront DriveGarage Faces FrontSingle Garage Attached
Interior
-
Floor Finish
Ceramic TileLaminateLinoleum
-
Interior Feature
Breakfast BarGranite CountersNo Smoking HomeOpen FloorplanPantryWalk-In Closet(s)
-
Heating
Forced AirNatural Gas
Exterior
-
Lot/Exterior Features
Balcony
-
Construction
StoneVinyl SidingWood Frame
-
Roof
Asphalt Shingle
Additional Details
-
Zoning
M-C1
$2250/month
Est. Monthly Payment
Single Family
Townhouse
Apartments
NE Calgary
NW Calgary
N Calgary
W Calgary
Inner City
S Calgary
SE Calgary
E Calgary
Retail Bays Sale
Retail Bays Lease
Warehouse Sale
Warehouse Lease
Land for Sale
Restaurant
All Business
Calgary Listings
Apartment Buildings
New Homes
Luxury Homes
Foreclosures
Handyman Special
Walkout Basements















































