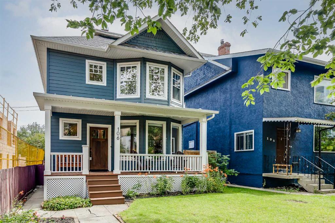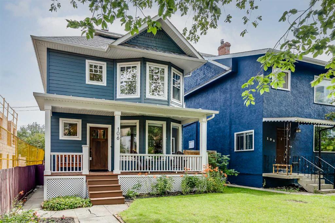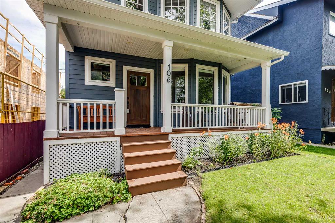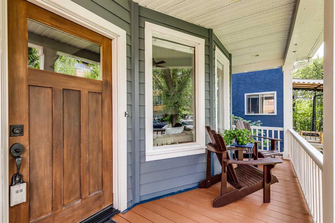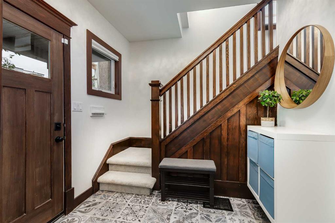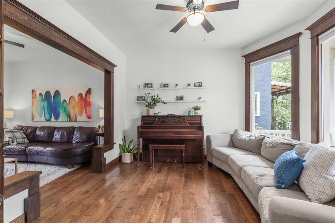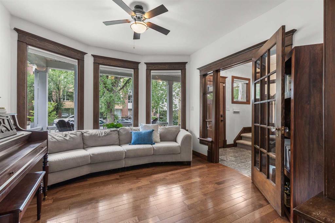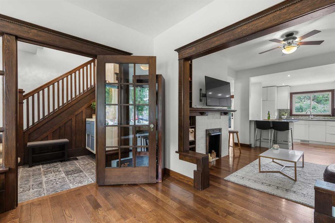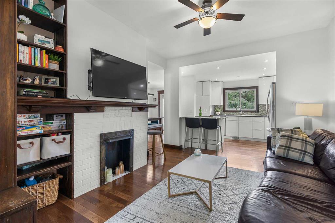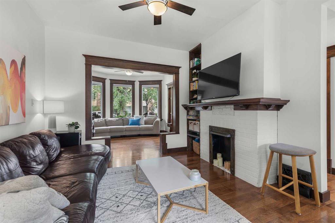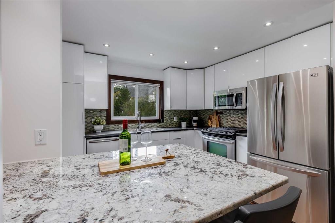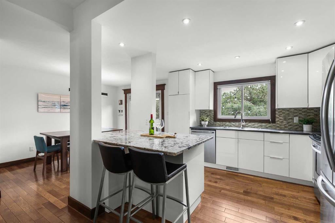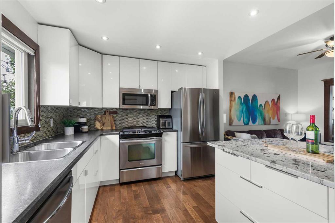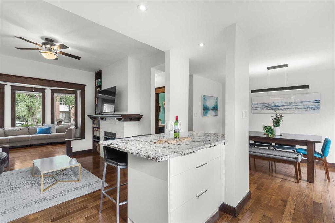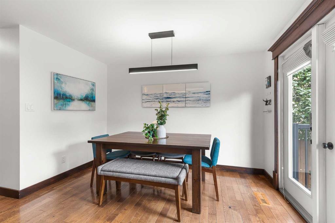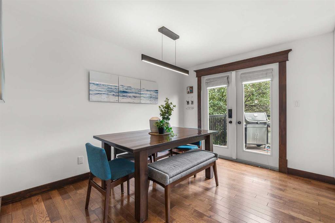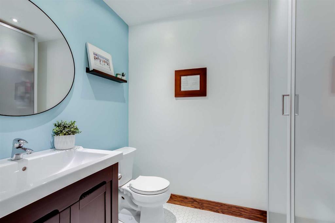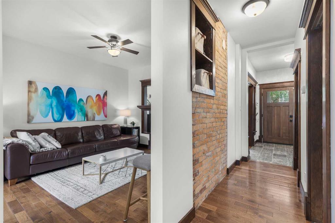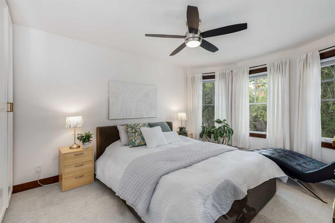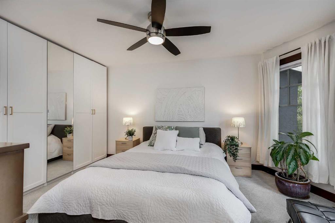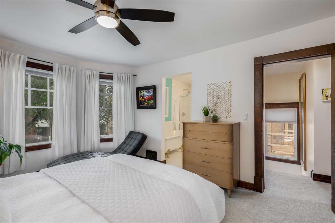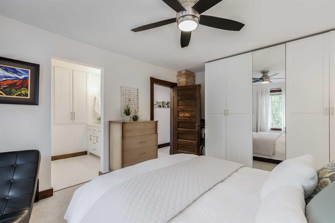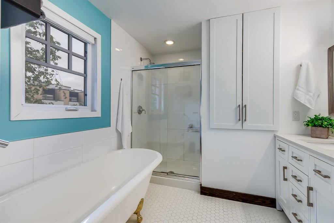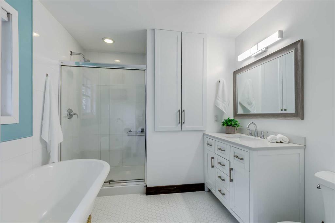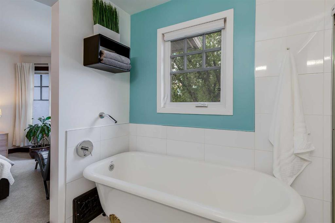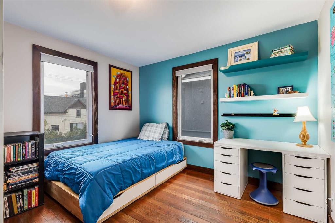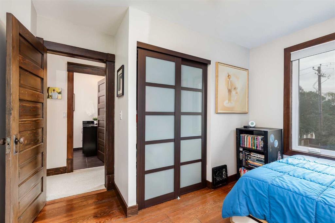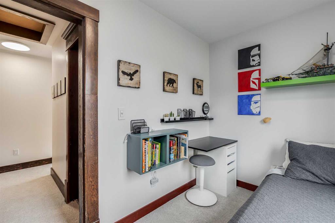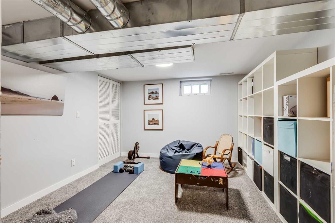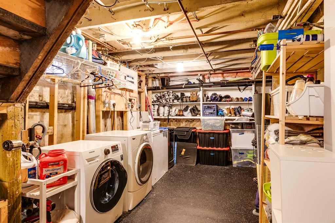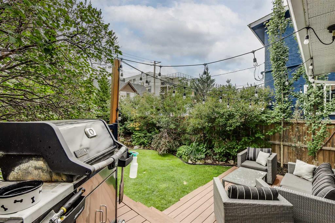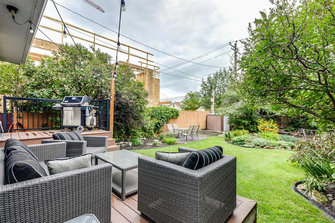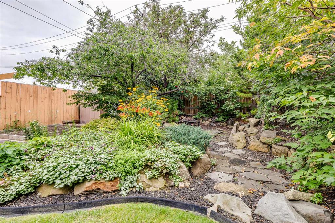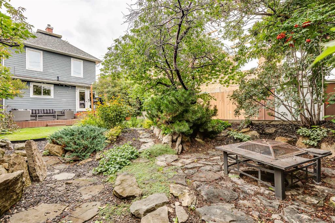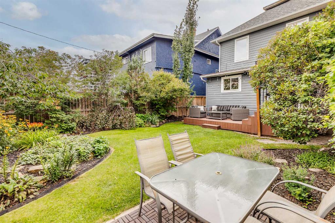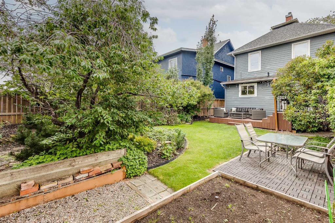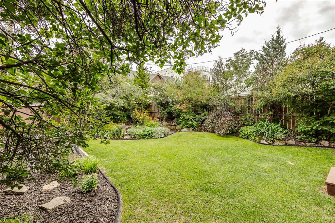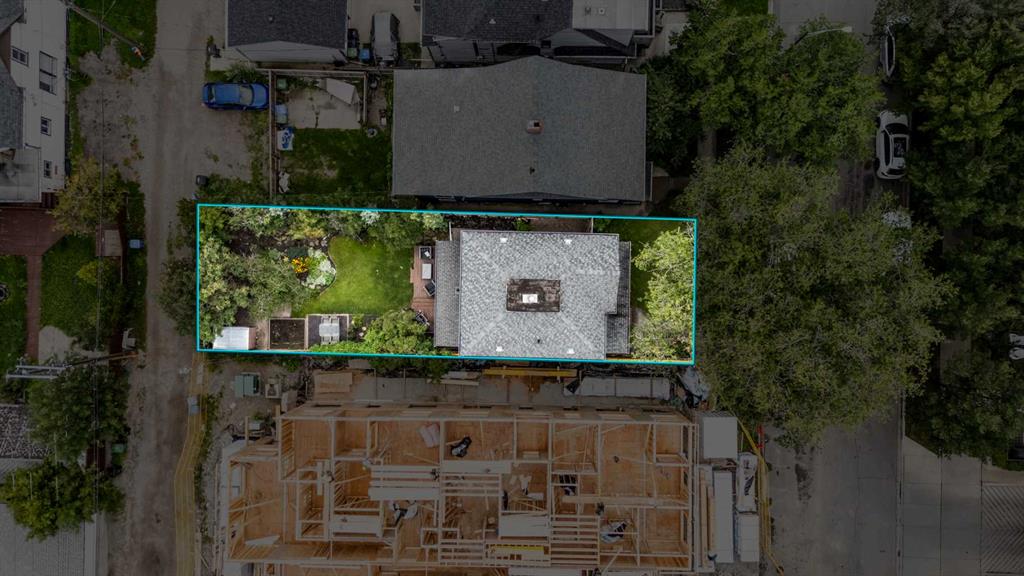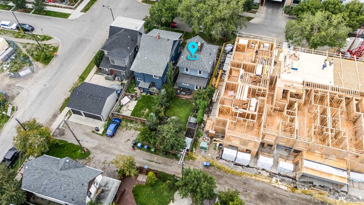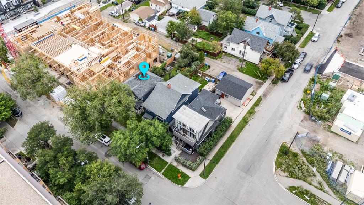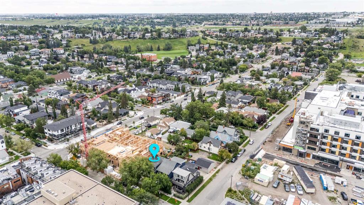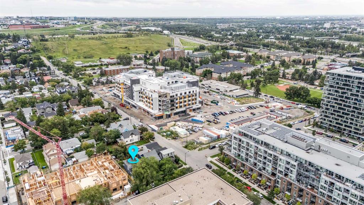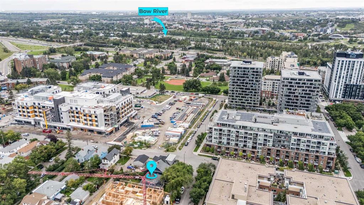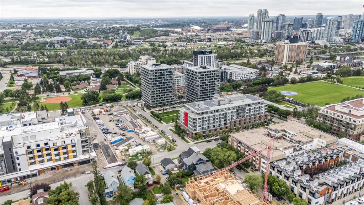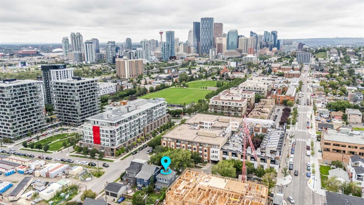Residential Listings
Rebecca Chamberlain / Real Broker
106 9A Street NE, House for sale in Bridgeland/Riverside Calgary , Alberta , T2E 4K7
MLS® # A2247868
Located in the highly desirable community of Bridgeland/Riverside, this character home was originally built in 1912 and has been thoughtfully updated to blend modern convenience with timeless charm. Offering over 1,700 square feet of developed living space across two storeys, this residence features three bedrooms, two and a half bathrooms, and sits on a 32 x 110 lot with excellent curb appeal and a welcoming front porch. The Hardie Board exterior complements the home’s setting on a mature, tree-lined stree...
Essential Information
-
MLS® #
A2247868
-
Partial Bathrooms
1
-
Property Type
Detached
-
Full Bathrooms
2
-
Year Built
1912
-
Property Style
2 Storey
Community Information
-
Postal Code
T2E 4K7
Services & Amenities
-
Parking
Alley AccessNone
Interior
-
Floor Finish
CarpetCeramic TileHardwood
-
Interior Feature
Breakfast BarBuilt-in FeaturesGranite CountersKitchen IslandLaminate CountersNo Smoking HomeOpen FloorplanPantryRecessed LightingSoaking TubStorage
-
Heating
In FloorForced Air
Exterior
-
Lot/Exterior Features
Garden
-
Construction
Composite Siding
-
Roof
Asphalt Shingle
Additional Details
-
Zoning
DC
$3393/month
Est. Monthly Payment
Single Family
Townhouse
Apartments
NE Calgary
NW Calgary
N Calgary
W Calgary
Inner City
S Calgary
SE Calgary
E Calgary
Retail Bays Sale
Retail Bays Lease
Warehouse Sale
Warehouse Lease
Land for Sale
Restaurant
All Business
Calgary Listings
Apartment Buildings
New Homes
Luxury Homes
Foreclosures
Handyman Special
Walkout Basements

