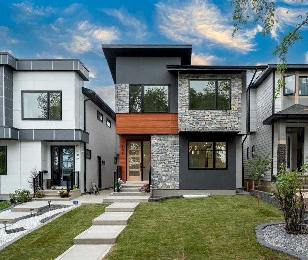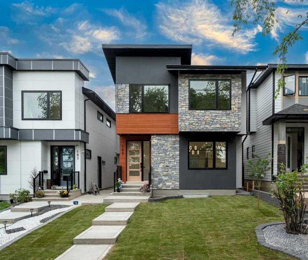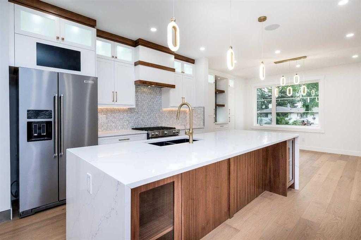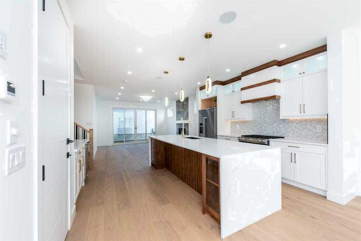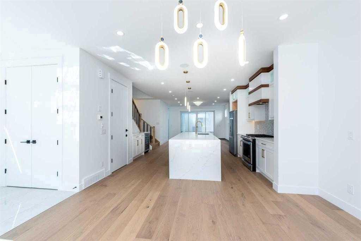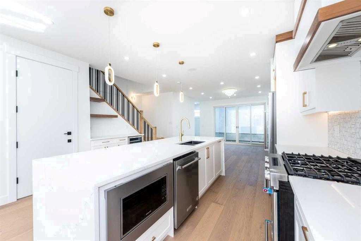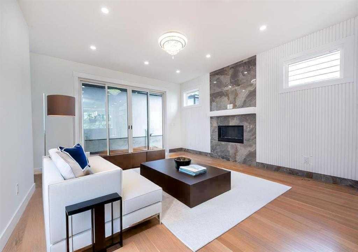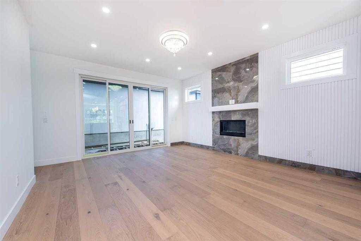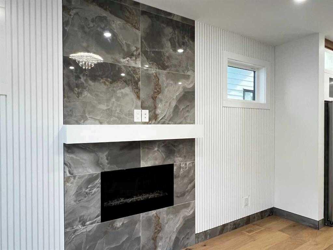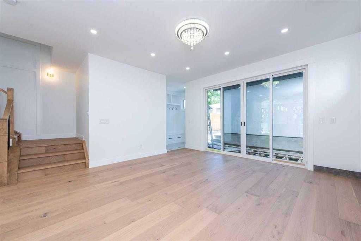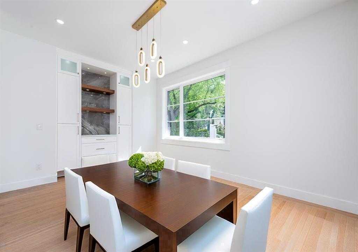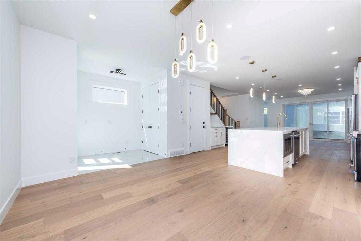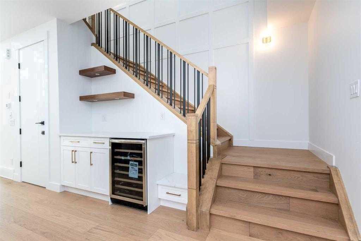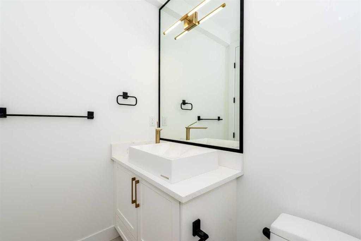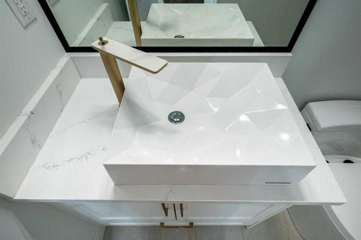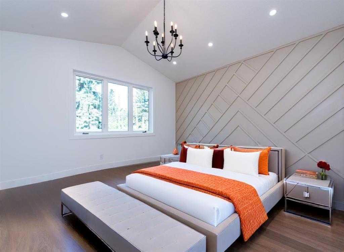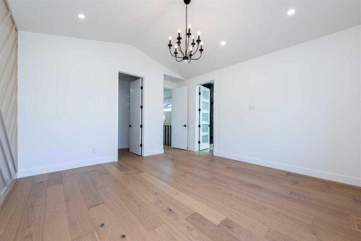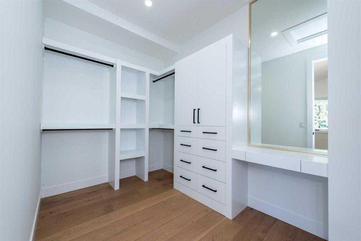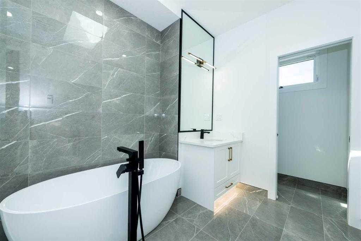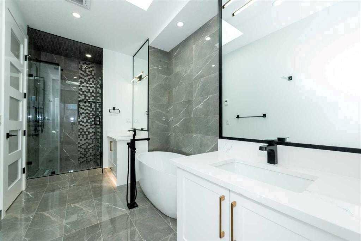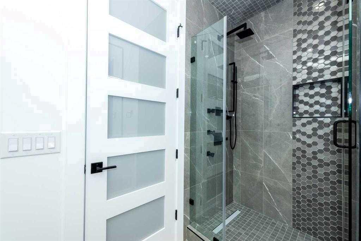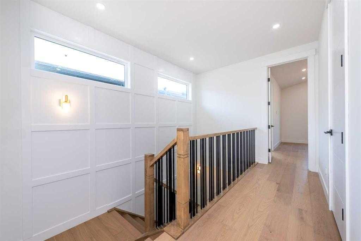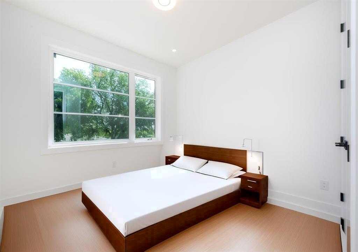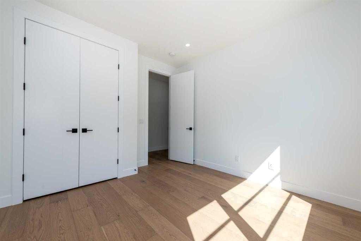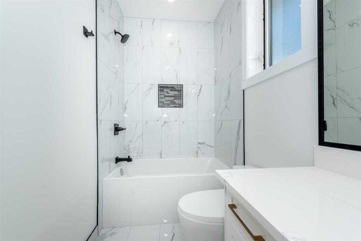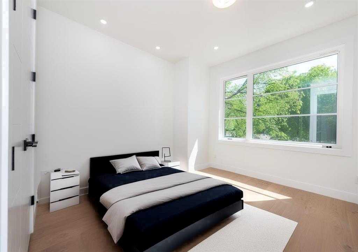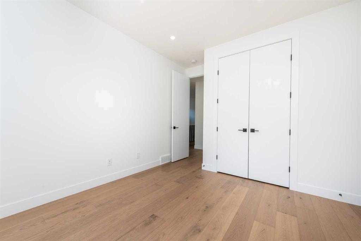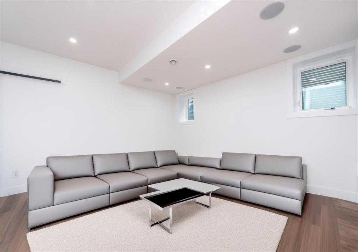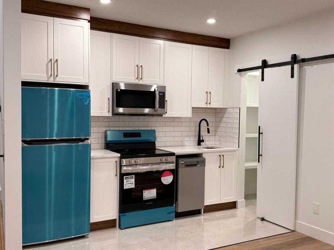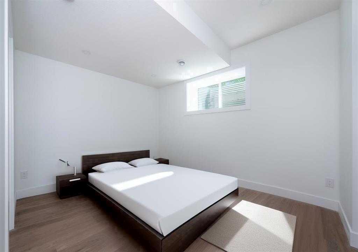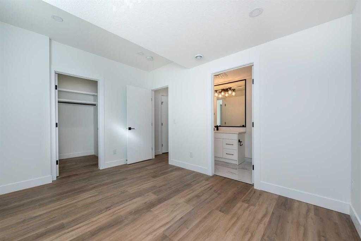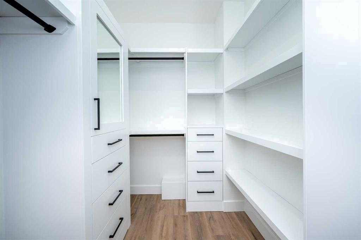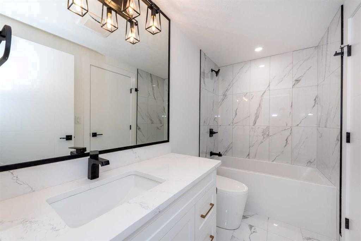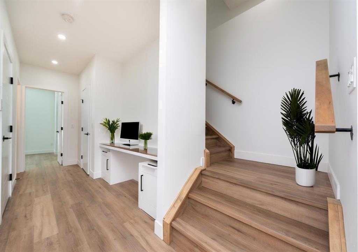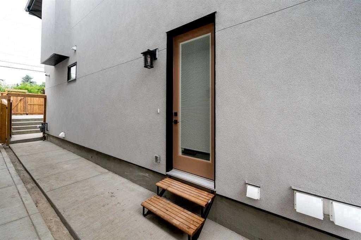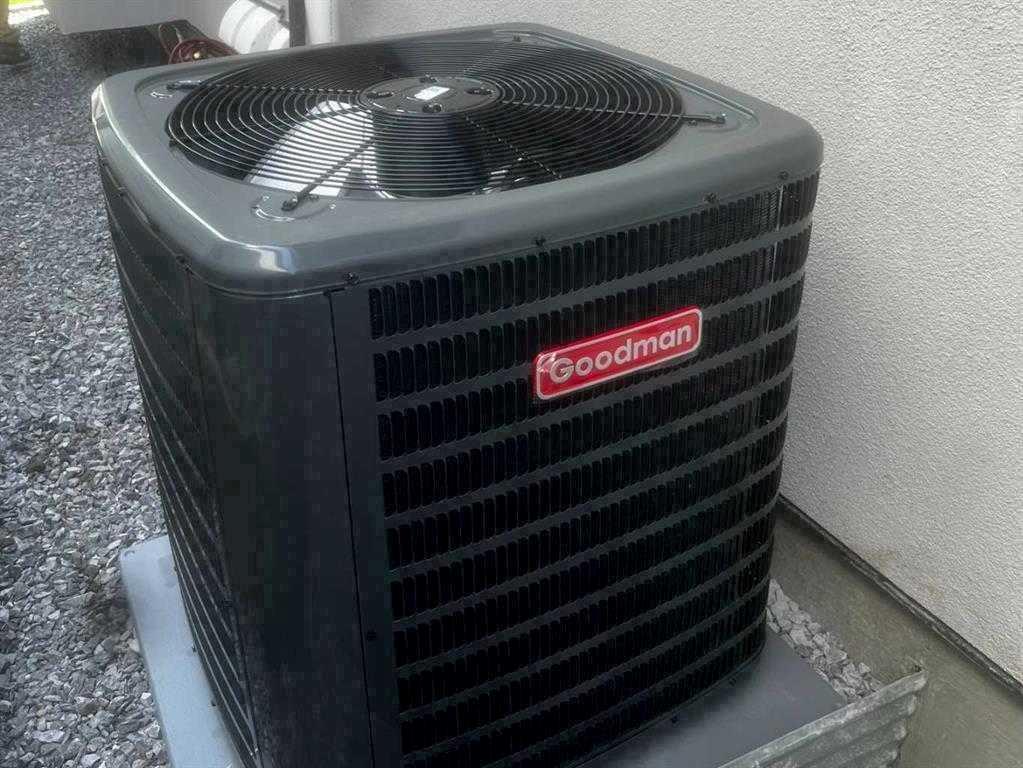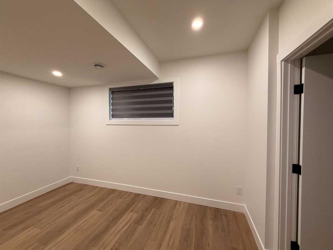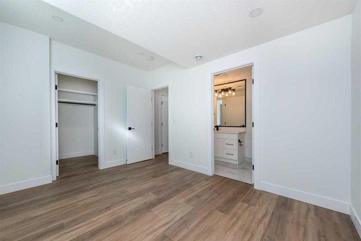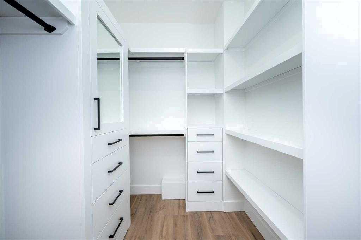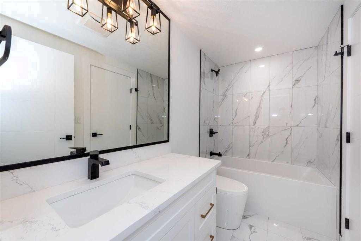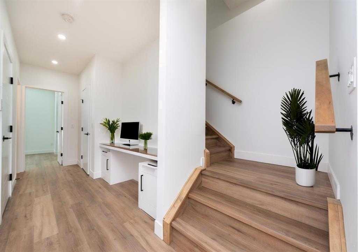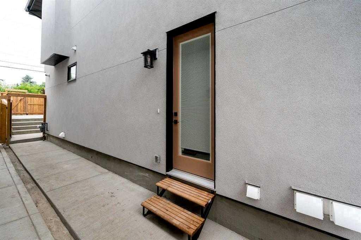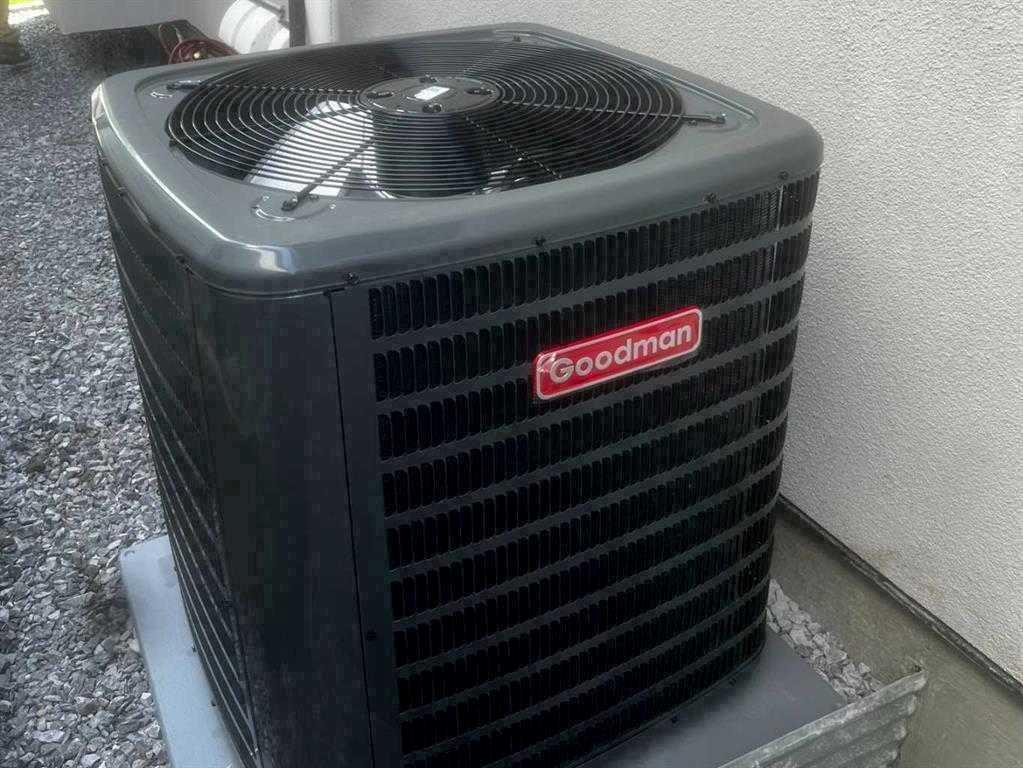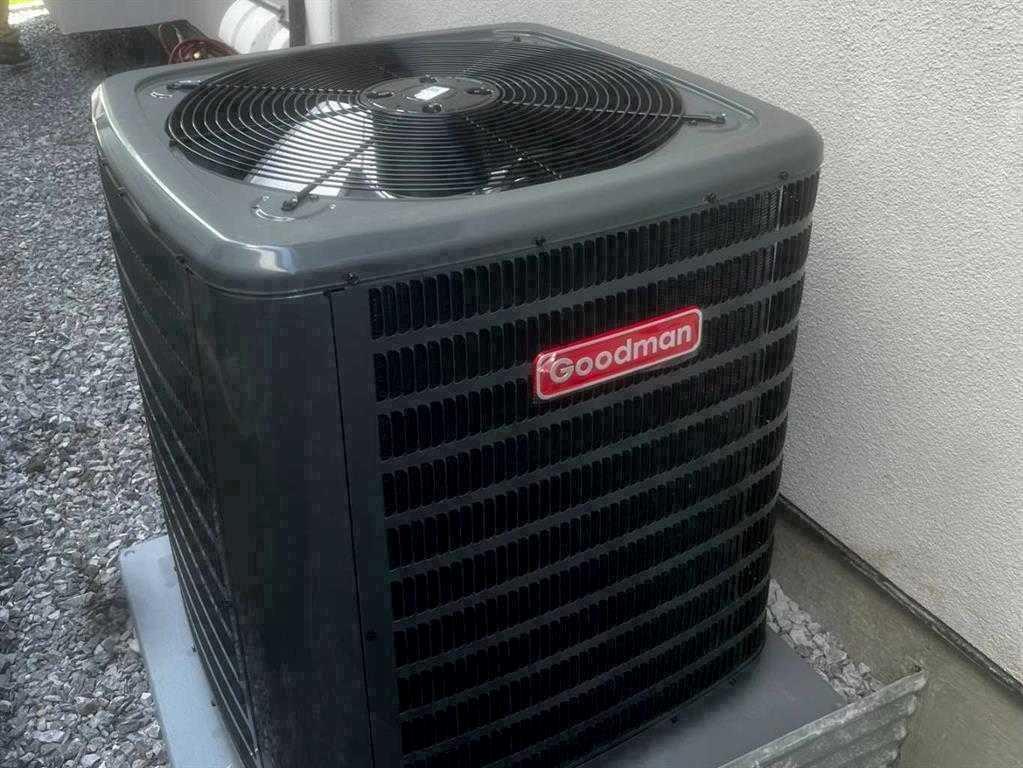Residential Listings
Gio Raj / Real Estate Professionals Inc.
105 Hartford Road NW, House for sale in Highwood Calgary , Alberta , T2K2A7
MLS® # A2261195
Investor Alert! Turnkey, income-generating property with strong cash flow. Tenant-occupied until October 2026, with a good tenant in place who may be willing to stay longer if permitted. Tenant has strong credit — ideal for long-term investors seeking stable, low-risk income. Brand new detached home generating immediate rental income with an impressive ~5.5% CAP rate. This is a fully turnkey investment with legal basement, offering stable cash flow from day one. Up to 10-Year Alberta New Home Warranty fo...
Essential Information
-
MLS® #
A2261195
-
Partial Bathrooms
1
-
Property Type
Detached
-
Full Bathrooms
3
-
Year Built
2025
-
Property Style
2 Storey
Community Information
-
Postal Code
T2K2A7
Services & Amenities
-
Parking
Double Garage Detached
Interior
-
Floor Finish
Ceramic TileHardwoodLinoleum
-
Interior Feature
Built-in FeaturesChandelierDouble VanityKitchen IslandNo Animal HomeNo Smoking HomeOpen FloorplanPantryQuartz CountersSeparate EntranceSump Pump(s)Vaulted Ceiling(s)Walk-In Closet(s)
-
Heating
Fireplace(s)Forced Air
Exterior
-
Lot/Exterior Features
BBQ gas lineCourtyardPrivate Yard
-
Construction
ConcreteICFs (Insulated Concrete Forms)Stone
-
Roof
Asphalt Shingle
Additional Details
-
Zoning
RC2
$4668/month
Est. Monthly Payment
Single Family
Townhouse
Apartments
NE Calgary
NW Calgary
N Calgary
W Calgary
Inner City
S Calgary
SE Calgary
E Calgary
Retail Bays Sale
Retail Bays Lease
Warehouse Sale
Warehouse Lease
Land for Sale
Restaurant
All Business
Calgary Listings
Apartment Buildings
New Homes
Luxury Homes
Foreclosures
Handyman Special
Walkout Basements

