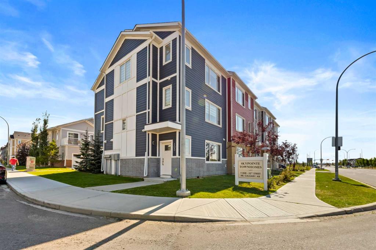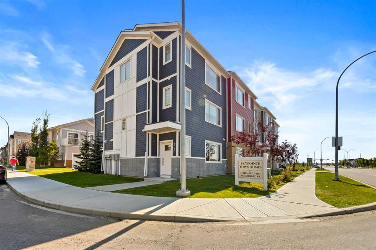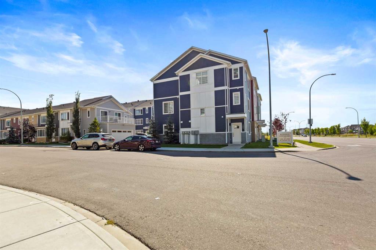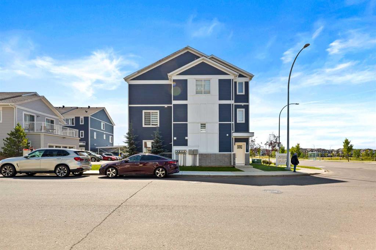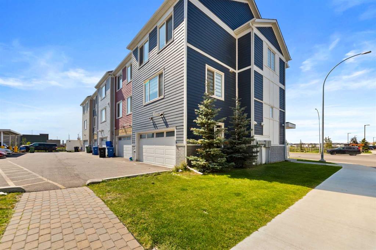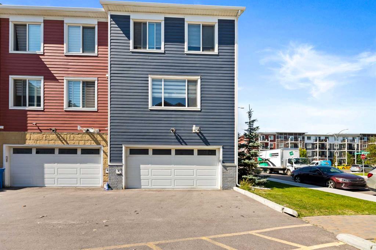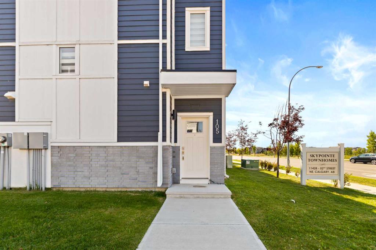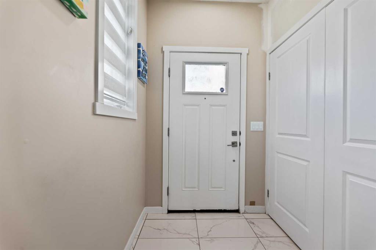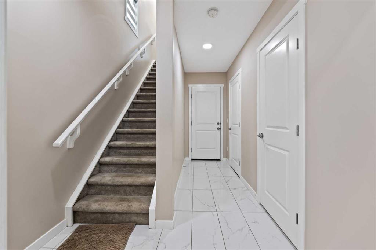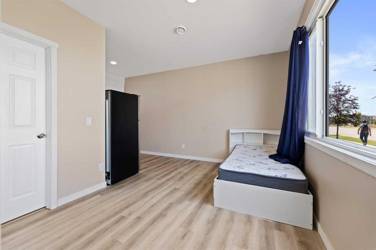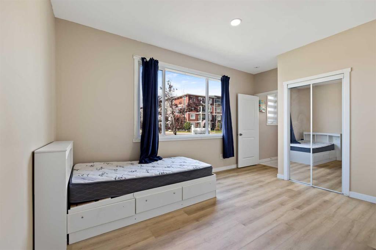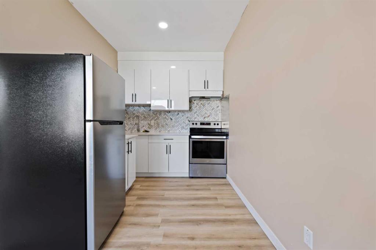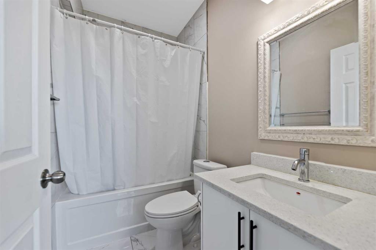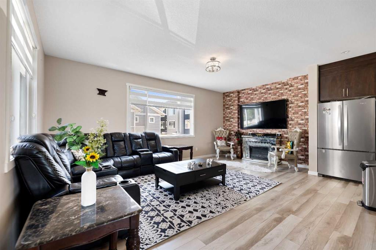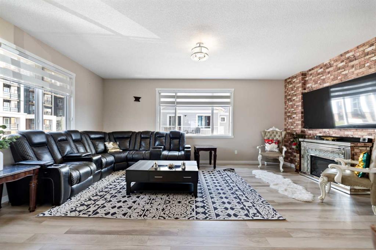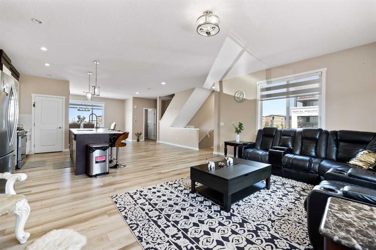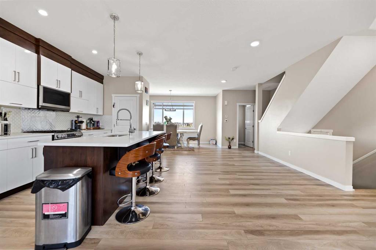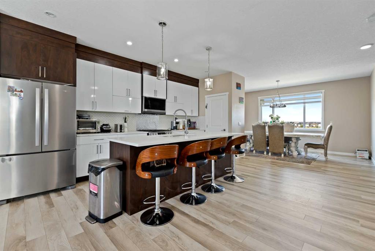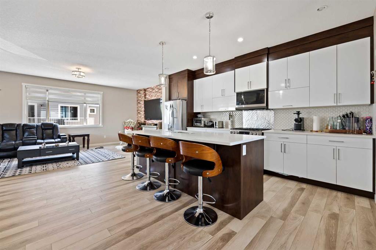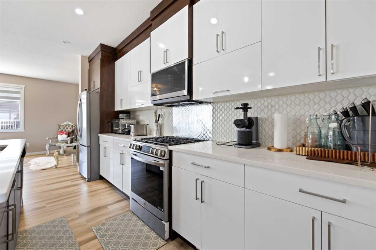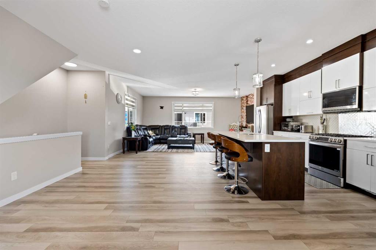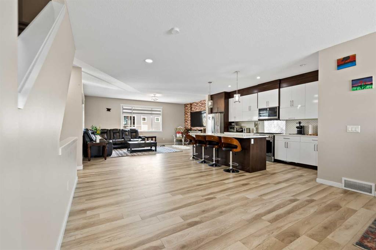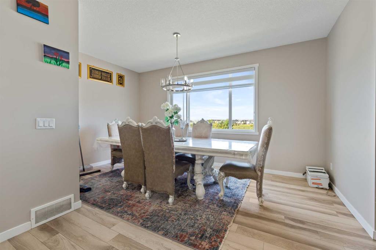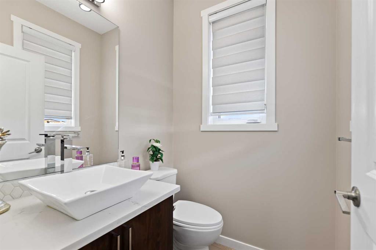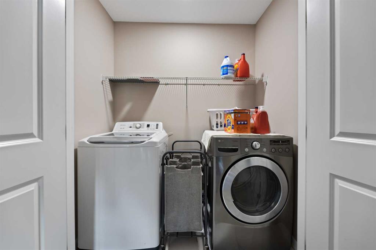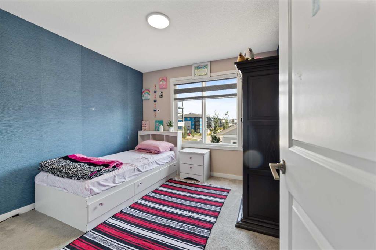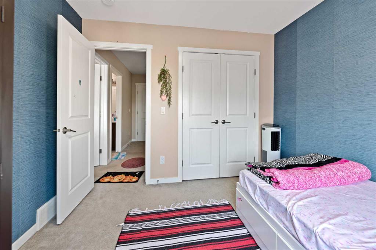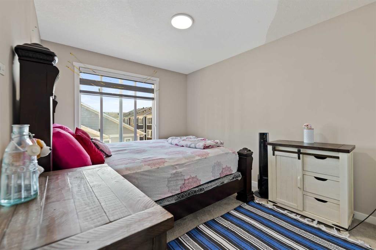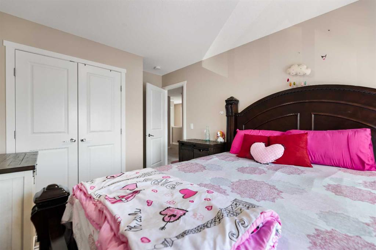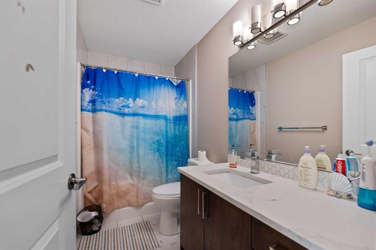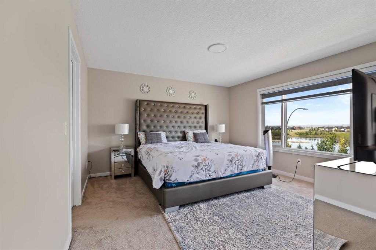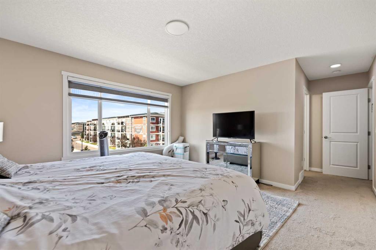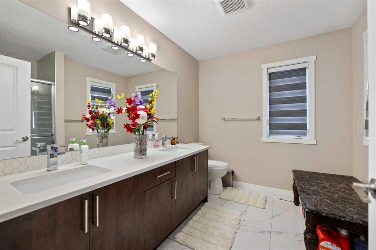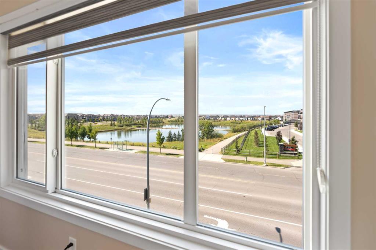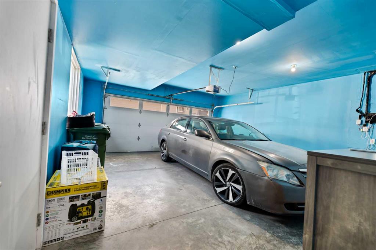Residential Listings
Harpreet Baidwan / TREC The Real Estate Company
105, 11428 52 Street NE, Townhouse for sale in Skyview Ranch Calgary , Alberta , T3N1S2
MLS® # A2252959
Welcome to this rare and spacious corner townhouse offering over 2,300 sq ft of living space in the vibrant community of Skyview. With 3 bedrooms and 3.5 bathrooms, this home provides a thoughtfully designed layout that balances comfort, flexibility, and modern style. The entry level includes a private bedroom with a full bathroom and kitchenette, perfect for extended family, guests, or a home office. Direct access to the double attached rear garage adds convenience, and visitor parking is just steps away....
Essential Information
-
MLS® #
A2252959
-
Partial Bathrooms
1
-
Property Type
Row/Townhouse
-
Full Bathrooms
3
-
Year Built
2018
-
Property Style
3 (or more) Storey
Community Information
-
Postal Code
T3N1S2
Services & Amenities
-
Parking
Double Garage Attached
Interior
-
Floor Finish
CarpetCeramic TileLaminate
-
Interior Feature
Kitchen IslandNo Smoking HomeOpen FloorplanPantryStorage
-
Heating
Forced Air
Exterior
-
Lot/Exterior Features
LightingPrivate EntranceRain Gutters
-
Construction
Mixed
-
Roof
Asphalt Shingle
Additional Details
-
Zoning
M-2
$2573/month
Est. Monthly Payment
Single Family
Townhouse
Apartments
NE Calgary
NW Calgary
N Calgary
W Calgary
Inner City
S Calgary
SE Calgary
E Calgary
Retail Bays Sale
Retail Bays Lease
Warehouse Sale
Warehouse Lease
Land for Sale
Restaurant
All Business
Calgary Listings
Apartment Buildings
New Homes
Luxury Homes
Foreclosures
Handyman Special
Walkout Basements

