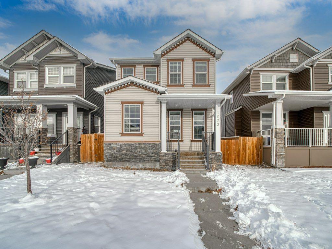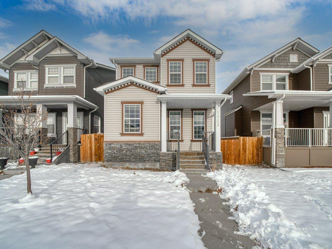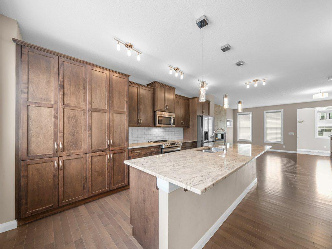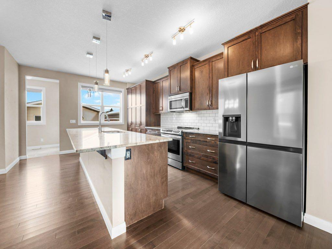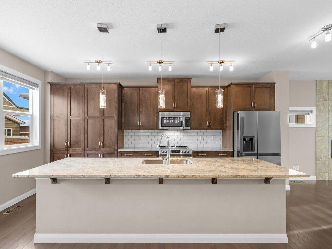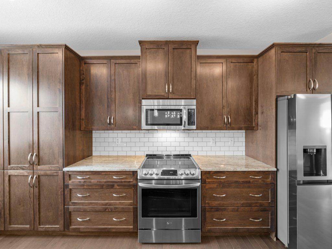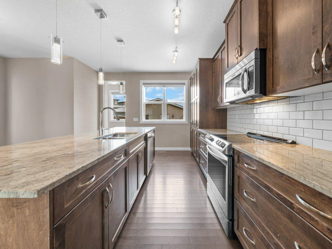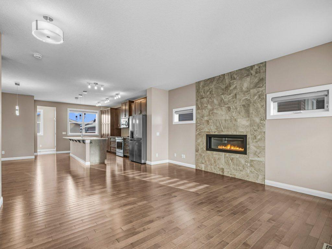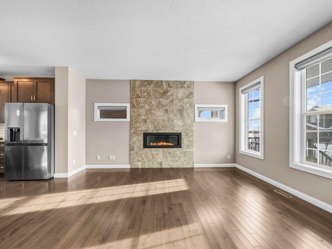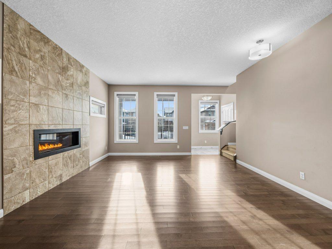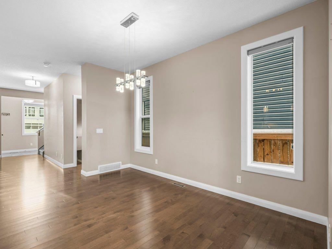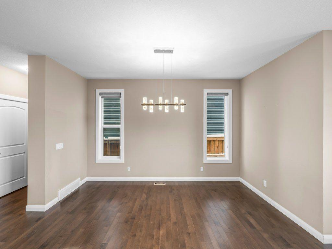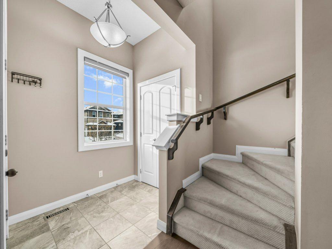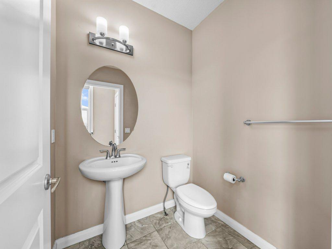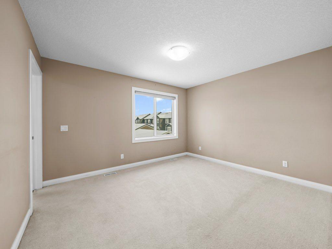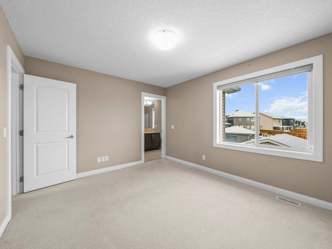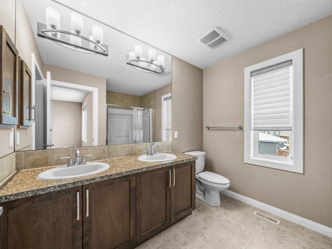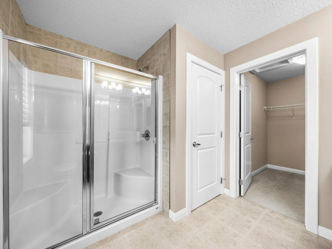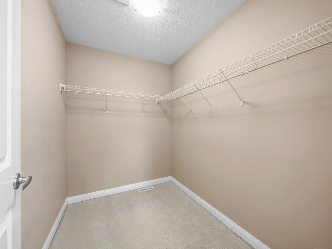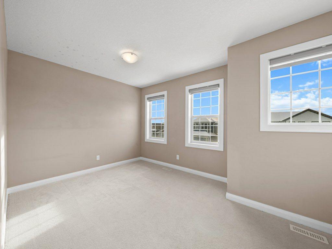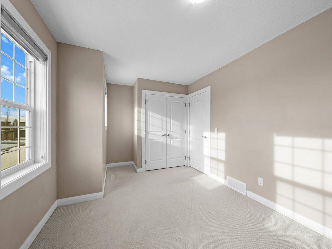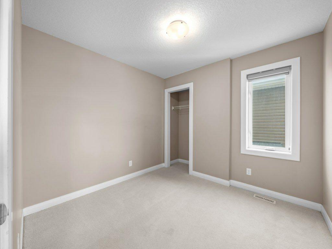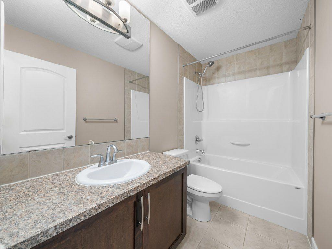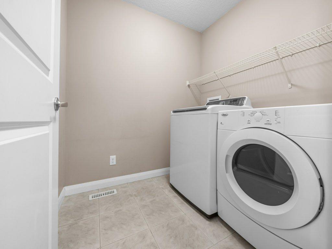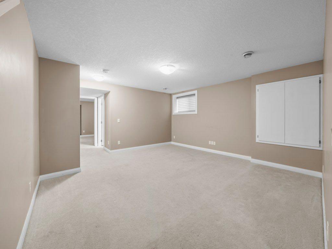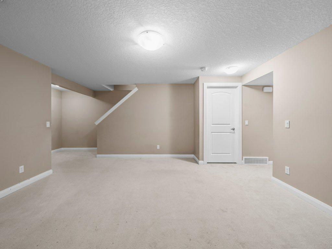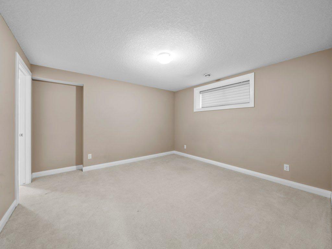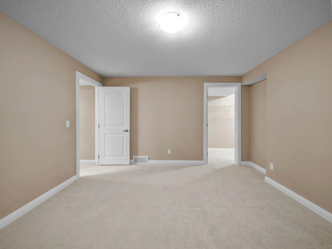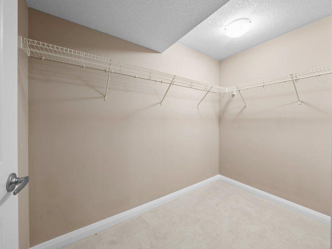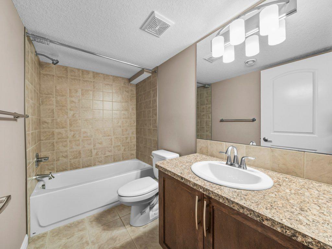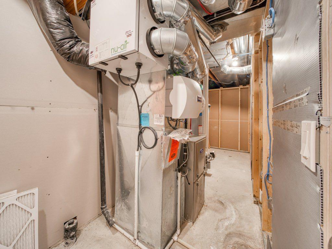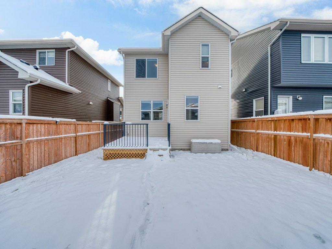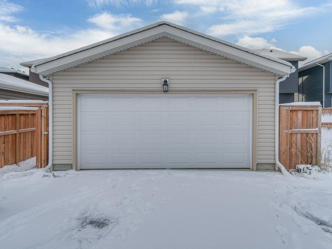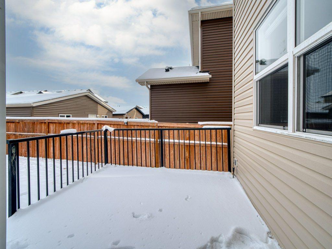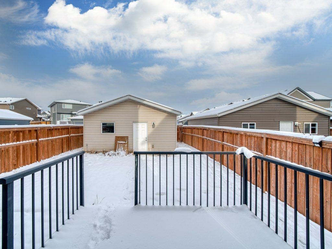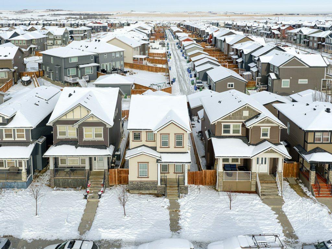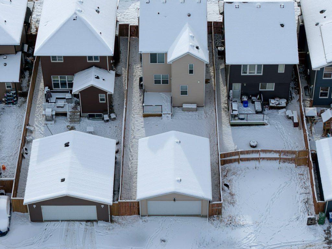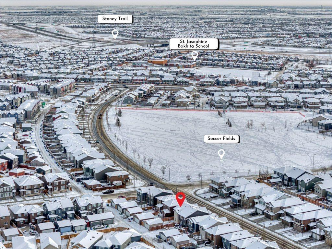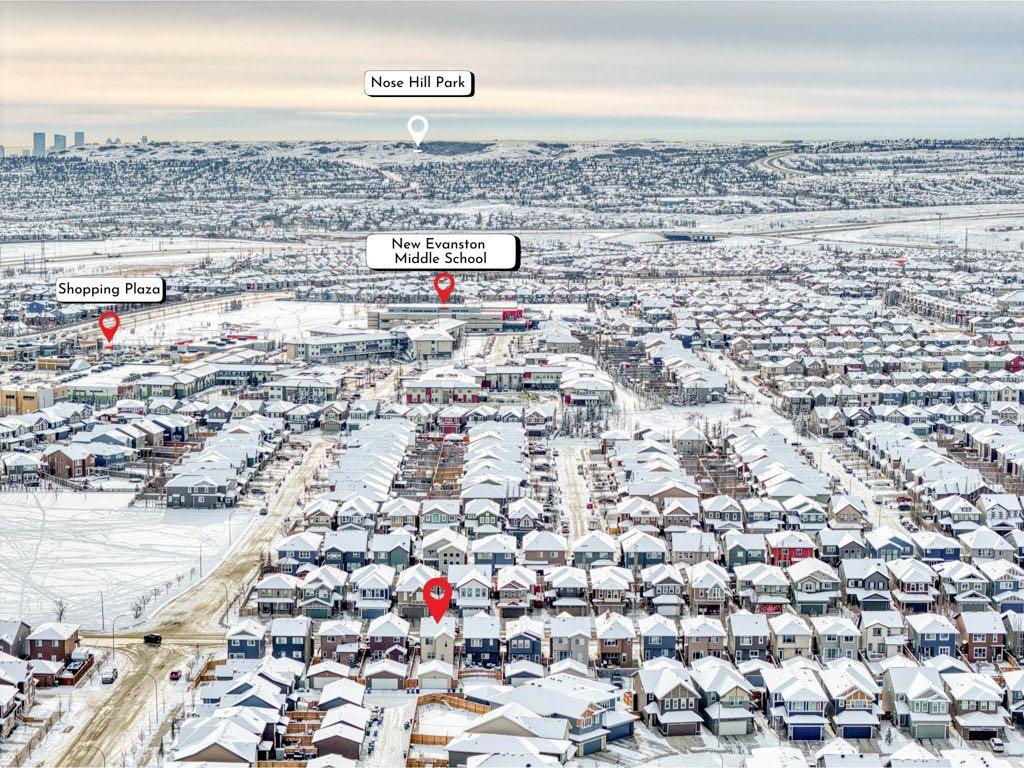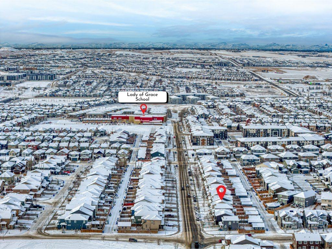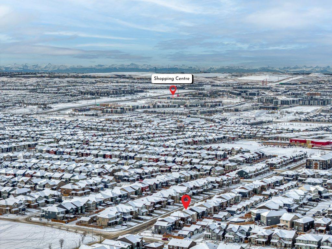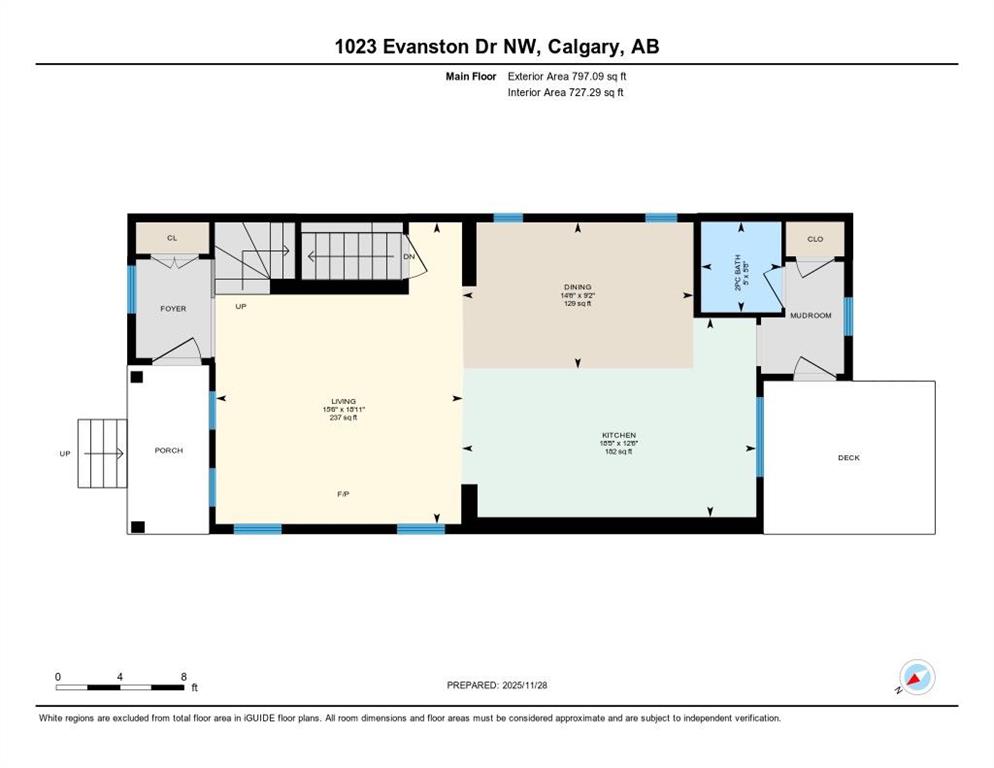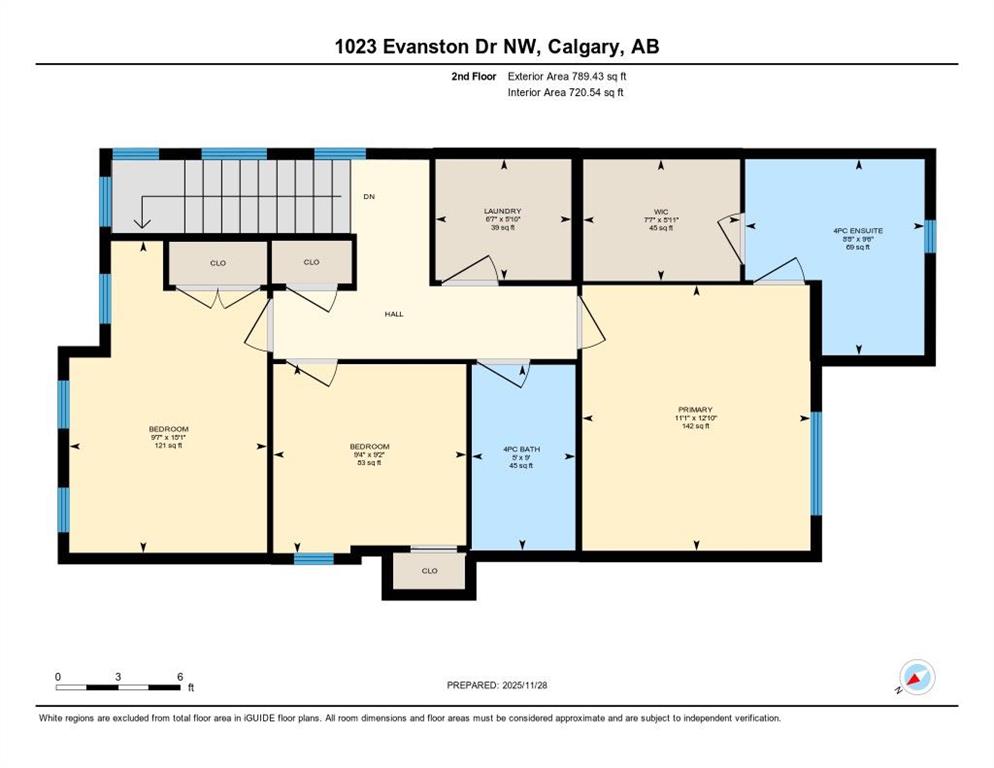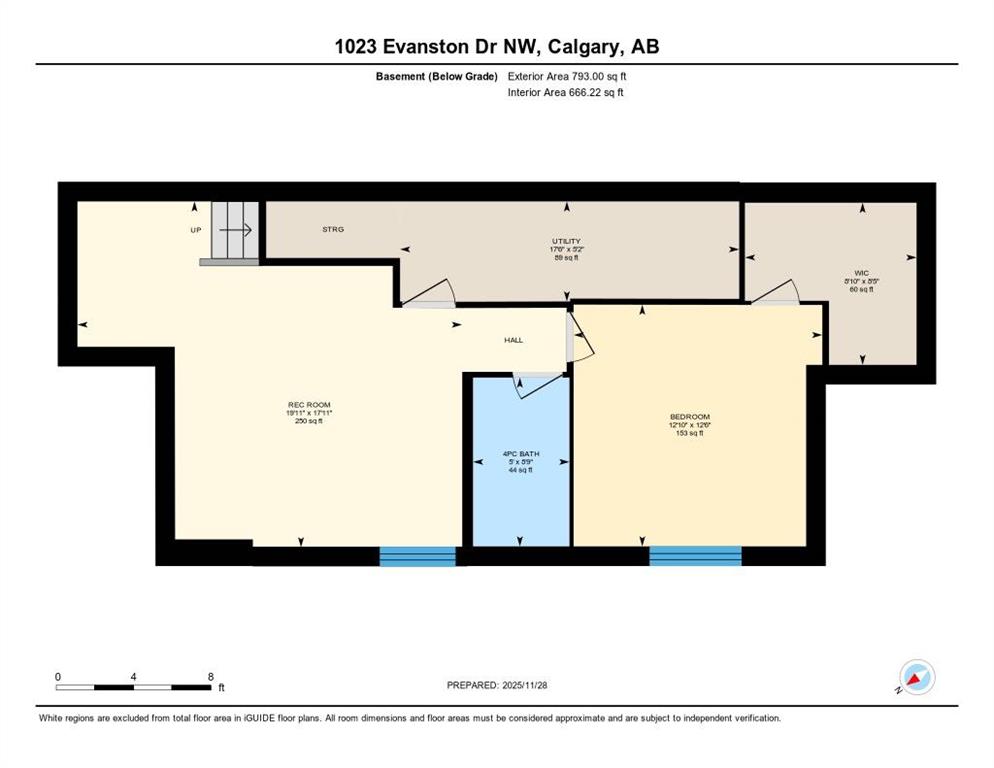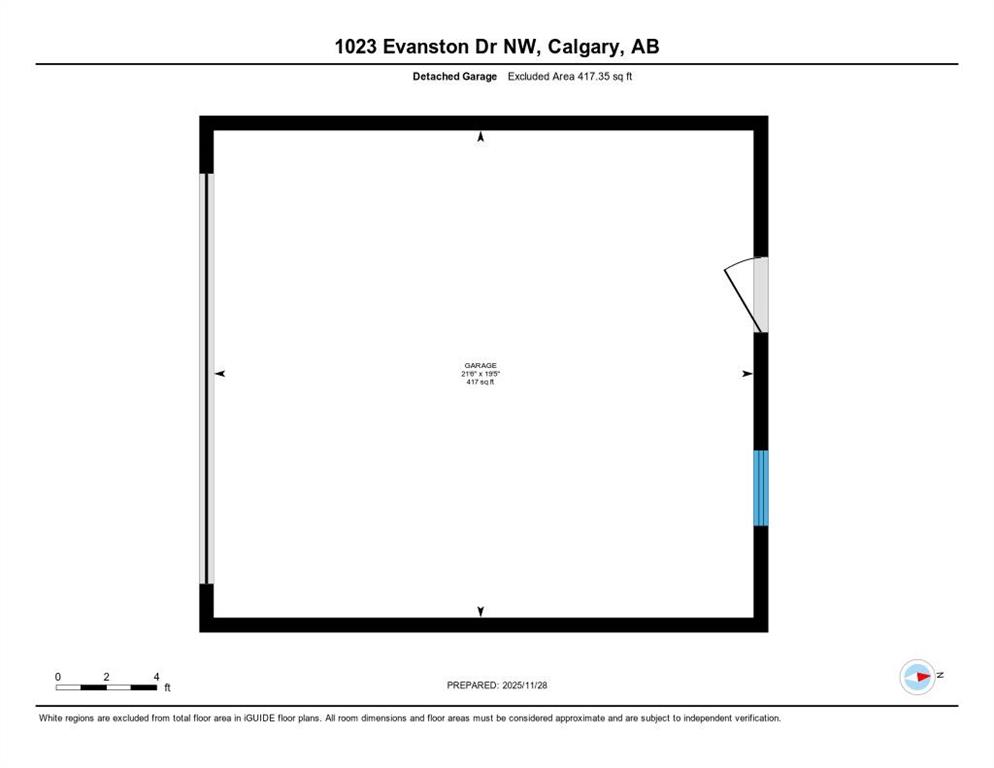Residential Listings
Brad Healey / RE/MAX iRealty Innovations
1023 Evanston Drive NW, House for sale in Evanston Calgary , Alberta , T3P 0K4
MLS® # A2270907
Step into this beautiful 2-storey home offering almost 1,600 sq ft above grade, plus a fully finished basement for even more living space. Located in the highly sought-after community of Evanston, you’re just a short walk to Our Lady of Grace School (K–9), great shopping options, parks, and have quick access in and out of the community via Stoney Trail. The main floor features an open, bright layout with gorgeous hardwood flooring and a stunning gourmet kitchen complete with rich wood cabinetry and stainle...
Essential Information
-
MLS® #
A2270907
-
Partial Bathrooms
1
-
Property Type
Detached
-
Full Bathrooms
3
-
Year Built
2013
-
Property Style
2 Storey
Community Information
-
Postal Code
T3P 0K4
Services & Amenities
-
Parking
Double Garage DetachedGarage Door Opener
Interior
-
Floor Finish
CarpetCeramic TileHardwood
-
Interior Feature
Granite CountersKitchen IslandNo Animal HomeNo Smoking HomeStorageVinyl WindowsWalk-In Closet(s)
-
Heating
Forced AirNatural Gas
Exterior
-
Lot/Exterior Features
None
-
Construction
StoneVinyl Siding
-
Roof
Asphalt Shingle
Additional Details
-
Zoning
R-G
$2732/month
Est. Monthly Payment
Single Family
Townhouse
Apartments
NE Calgary
NW Calgary
N Calgary
W Calgary
Inner City
S Calgary
SE Calgary
E Calgary
Retail Bays Sale
Retail Bays Lease
Warehouse Sale
Warehouse Lease
Land for Sale
Restaurant
All Business
Calgary Listings
Apartment Buildings
New Homes
Luxury Homes
Foreclosures
Handyman Special
Walkout Basements

