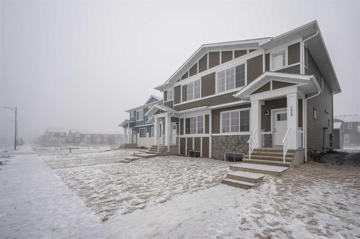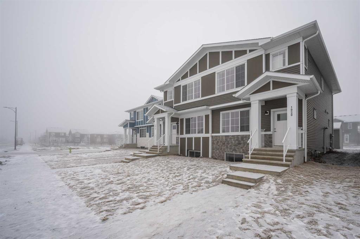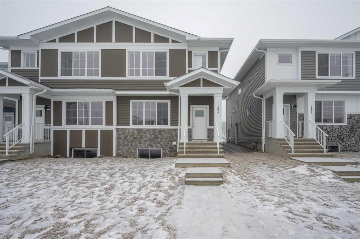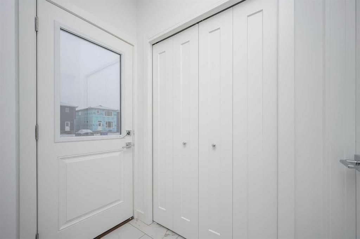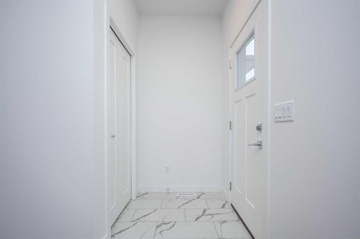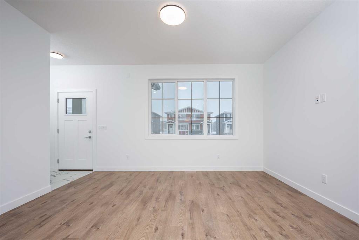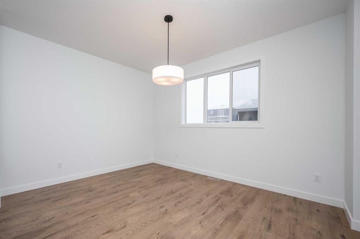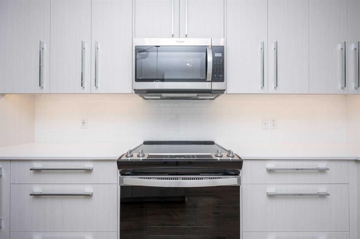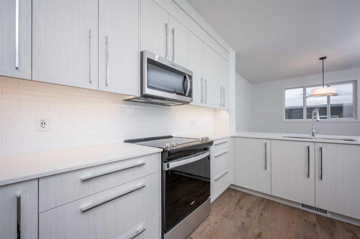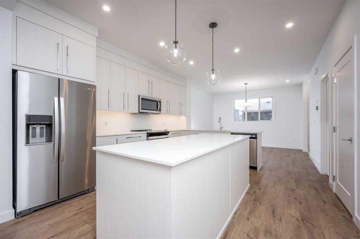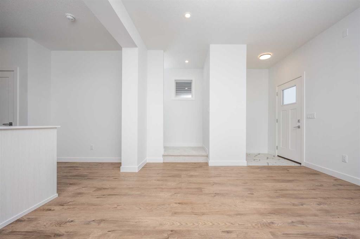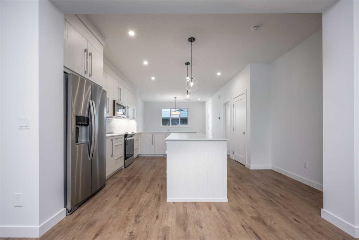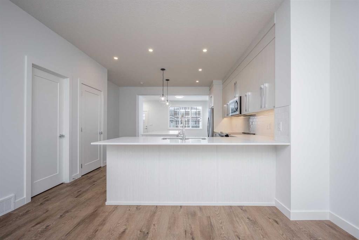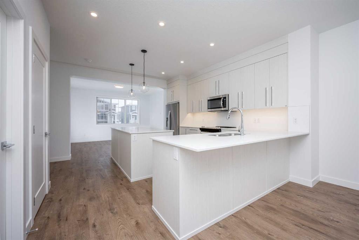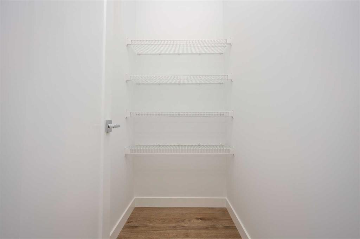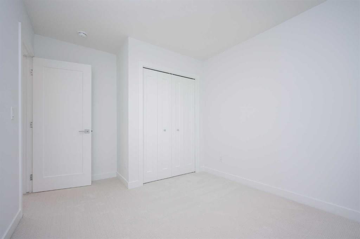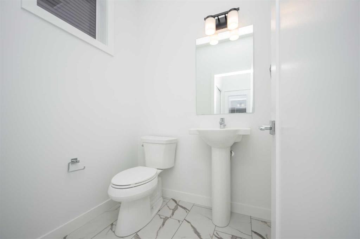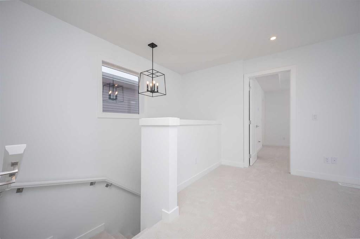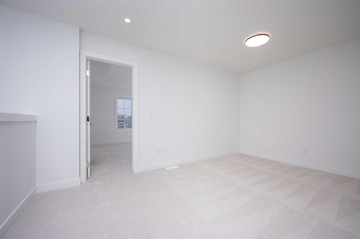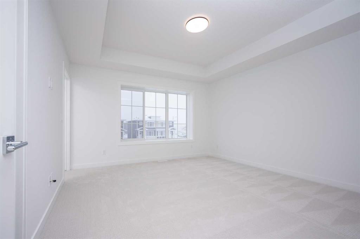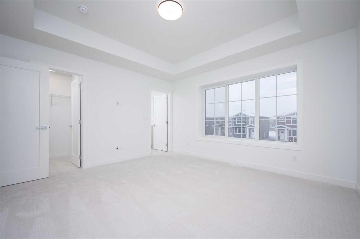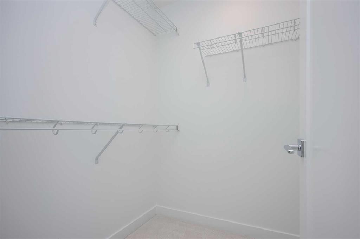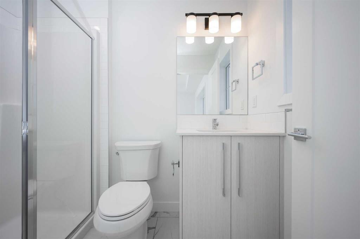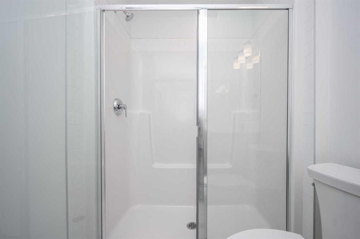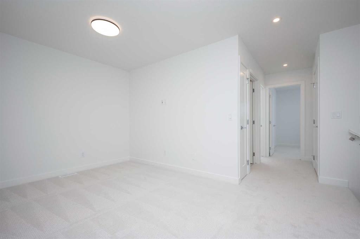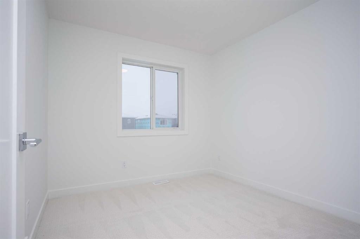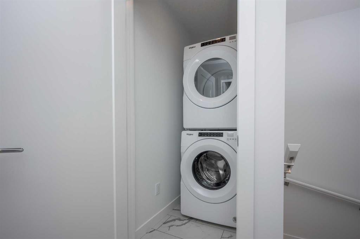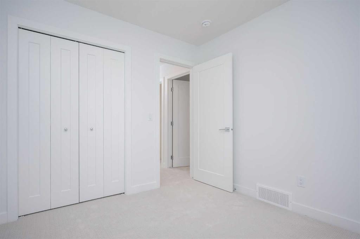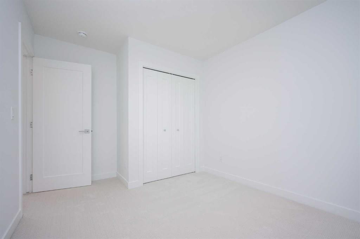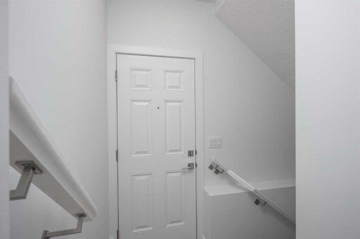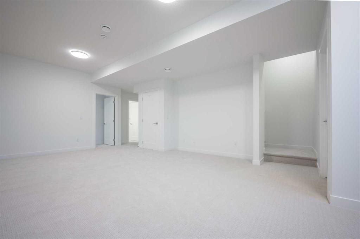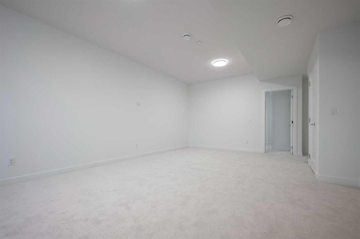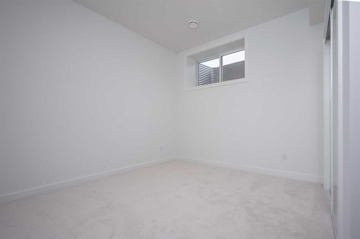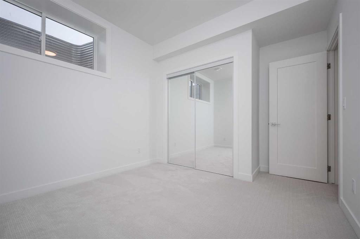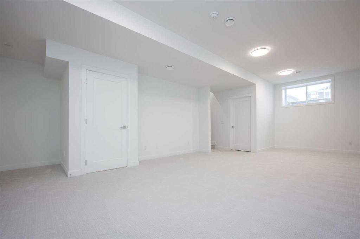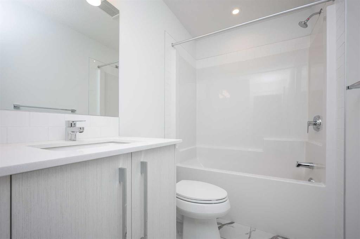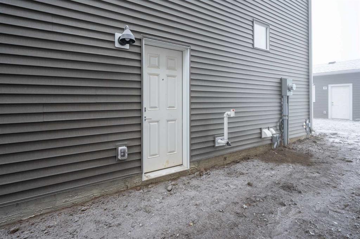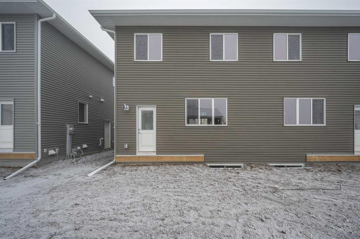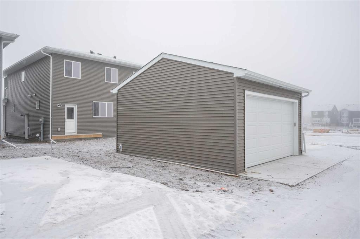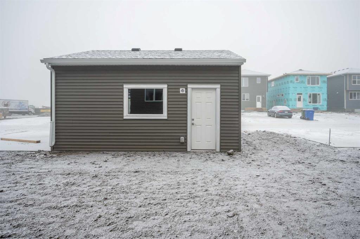Residential Listings
Cecilia Mondaca / Unison Realty Group Ltd.
1020 West Lakeview Drive Chestermere , Alberta , T1X 2T3
MLS® # A2239017
Stunning 4-Bedroom Duplex with Fully Finished Basement in Chelsea, Chestermere. Discover this beautiful duplex offering over 2,450 sq. ft. of total living space in a vibrant, family-friendly community. This modern home is perfect for families, investors, or anyone looking to enjoy both comfort and convenience in a rapidly growing neighborhood. Main & Upper Floors: Open-concept layout filled with natural light a contemporary kitchen with quartz countertops and sleek cabinetry, spacious primary bedroom with...
Essential Information
-
MLS® #
A2239017
-
Partial Bathrooms
1
-
Property Type
Semi Detached (Half Duplex)
-
Full Bathrooms
3
-
Year Built
2023
-
Property Style
2 StoreyAttached-Side by Side
Community Information
-
Postal Code
T1X 2T3
Services & Amenities
-
Parking
Double Garage Detached
Interior
-
Floor Finish
Vinyl
-
Interior Feature
Granite CountersKitchen IslandNo Animal HomeNo Smoking HomeWalk-In Closet(s)
-
Heating
Forced AirNatural Gas
Exterior
-
Lot/Exterior Features
Private Yard
-
Construction
Mixed
-
Roof
Asphalt Shingle
Additional Details
-
Zoning
R-2
$2733/month
Est. Monthly Payment
Single Family
Townhouse
Apartments
NE Calgary
NW Calgary
N Calgary
W Calgary
Inner City
S Calgary
SE Calgary
E Calgary
Retail Bays Sale
Retail Bays Lease
Warehouse Sale
Warehouse Lease
Land for Sale
Restaurant
All Business
Calgary Listings
Apartment Buildings
New Homes
Luxury Homes
Foreclosures
Handyman Special
Walkout Basements

