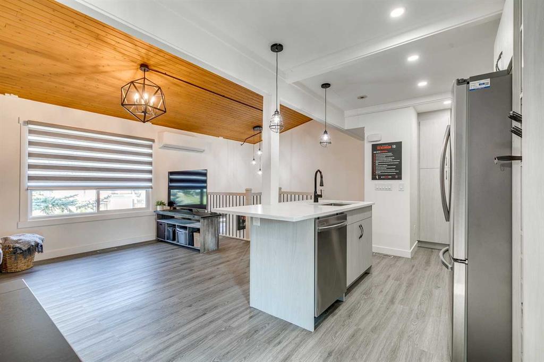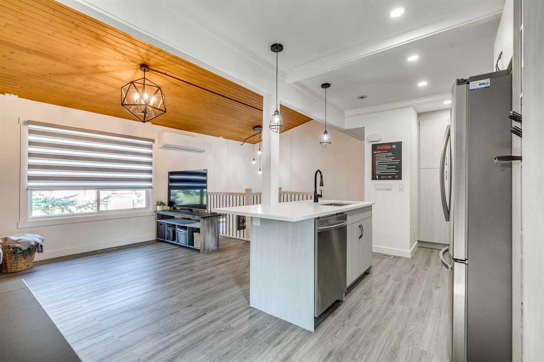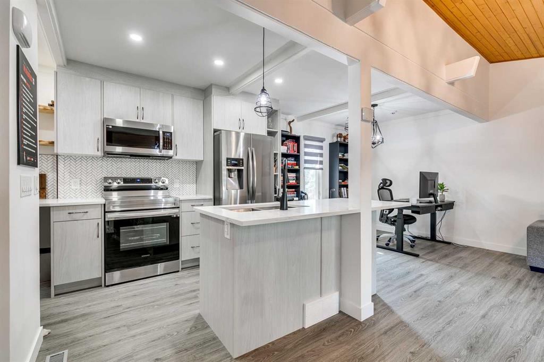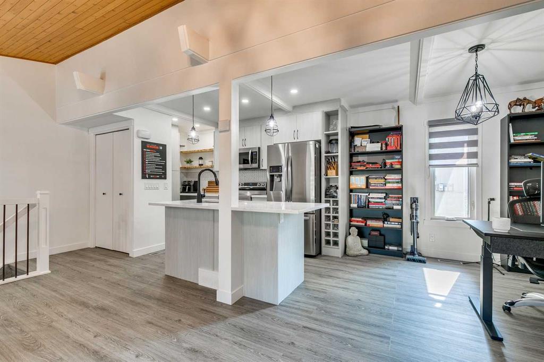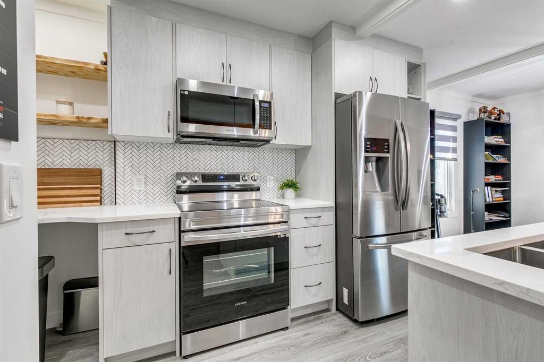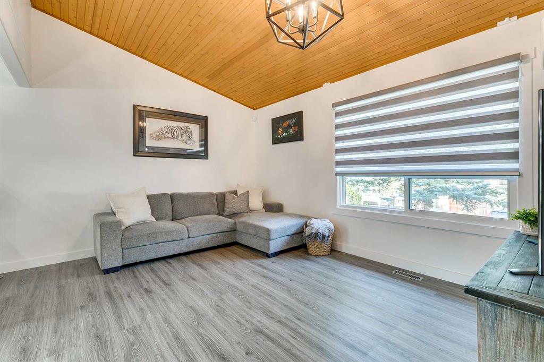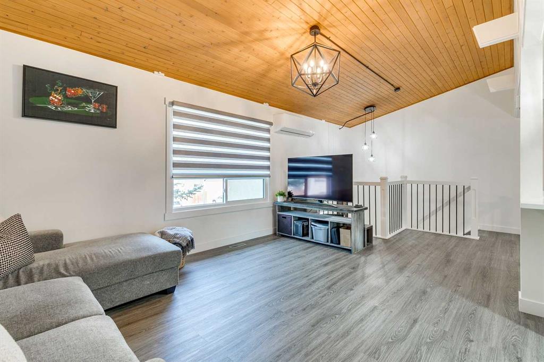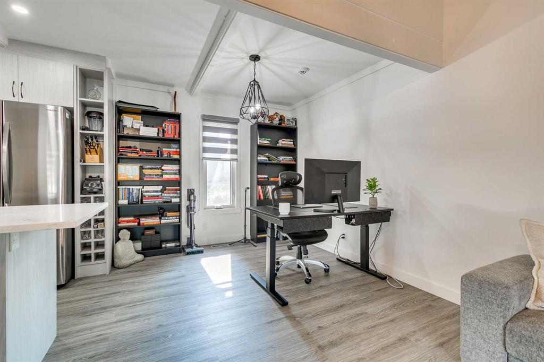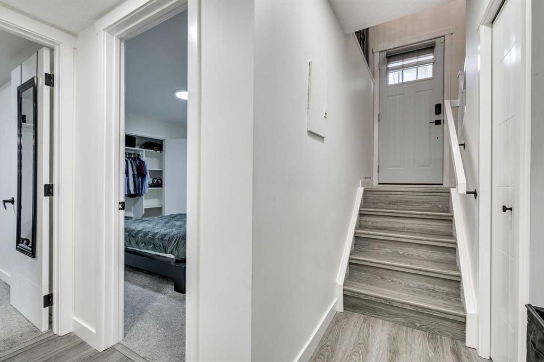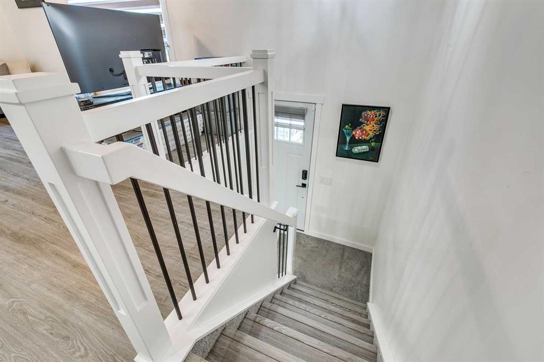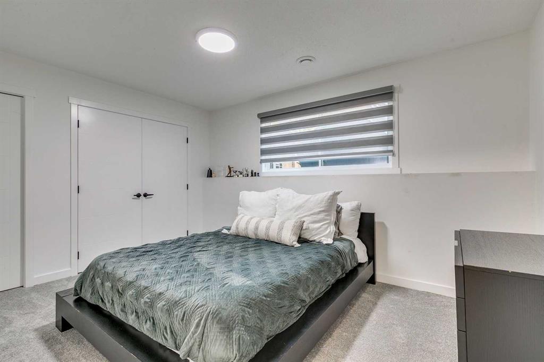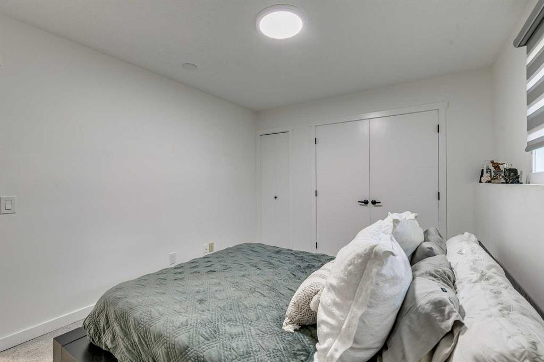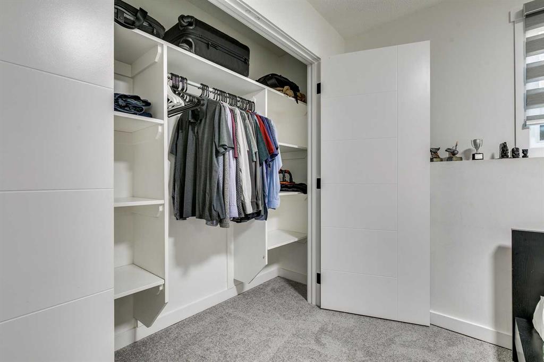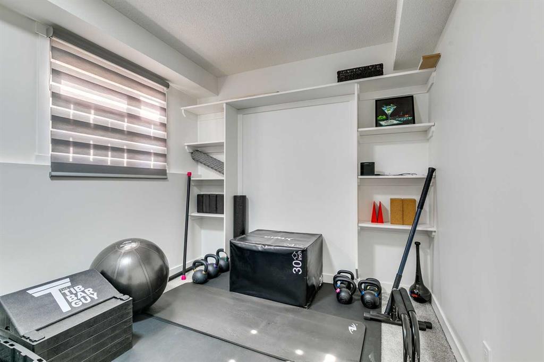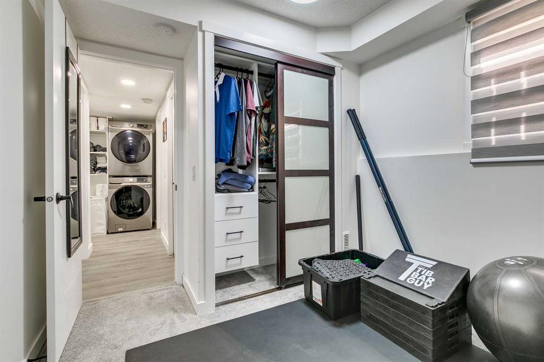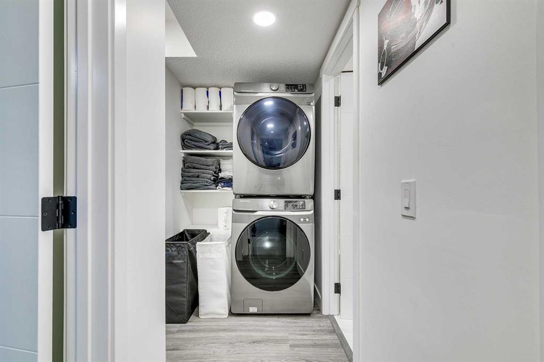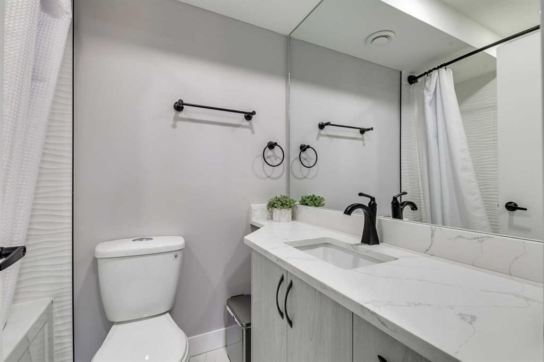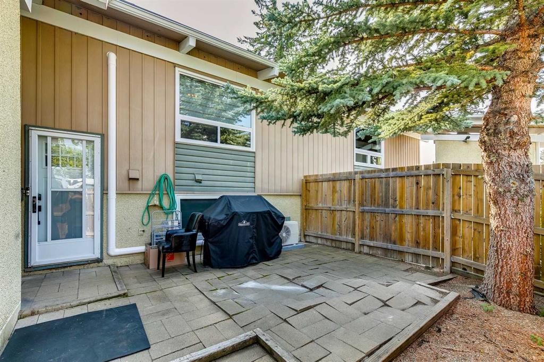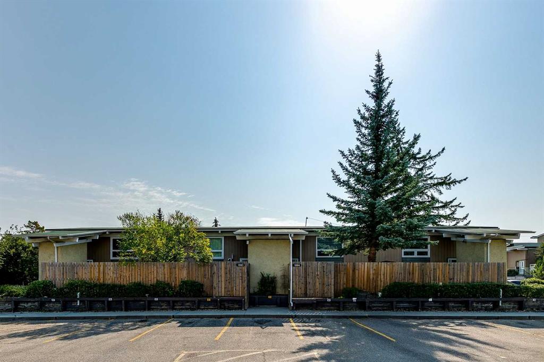Residential Listings
Michael Melnychuk / Century 21 All Stars Realty Ltd.
1004, 11010 Bonaventure Drive SE, Townhouse for sale in Willow Park Calgary , Alberta , T2J 3A8
MLS® # A2256677
Welcome to this beautifully renovated bi-level townhouse condo in the highly sought-after community of Willow Park. Move-in ready and thoughtfully updated, this home offers a bright open-concept main floor, two spacious bedrooms and a full bathroom on the lower level, plus the convenience of an assigned parking stall right out front. Enjoy year-round comfort with the newly added air conditioning, along with extensive renovations throughout. The modern kitchen showcases quartz countertops, an undermount sink...
Essential Information
-
MLS® #
A2256677
-
Year Built
1971
-
Property Style
Bi-Level
-
Full Bathrooms
1
-
Property Type
Row/Townhouse
Community Information
-
Postal Code
T2J 3A8
Services & Amenities
-
Parking
Plug-InStall
Interior
-
Floor Finish
CarpetTileVinyl Plank
-
Interior Feature
Kitchen IslandOpen FloorplanPantryStone CountersStorageVaulted Ceiling(s)Vinyl Windows
-
Heating
Forced AirNatural Gas
Exterior
-
Lot/Exterior Features
Private EntranceStorage
-
Construction
Wood Frame
-
Roof
Flat Torch MembraneAsphalt Shingle
Additional Details
-
Zoning
M-CG d53
$1548/month
Est. Monthly Payment
Single Family
Townhouse
Apartments
NE Calgary
NW Calgary
N Calgary
W Calgary
Inner City
S Calgary
SE Calgary
E Calgary
Retail Bays Sale
Retail Bays Lease
Warehouse Sale
Warehouse Lease
Land for Sale
Restaurant
All Business
Calgary Listings
Apartment Buildings
New Homes
Luxury Homes
Foreclosures
Handyman Special
Walkout Basements

